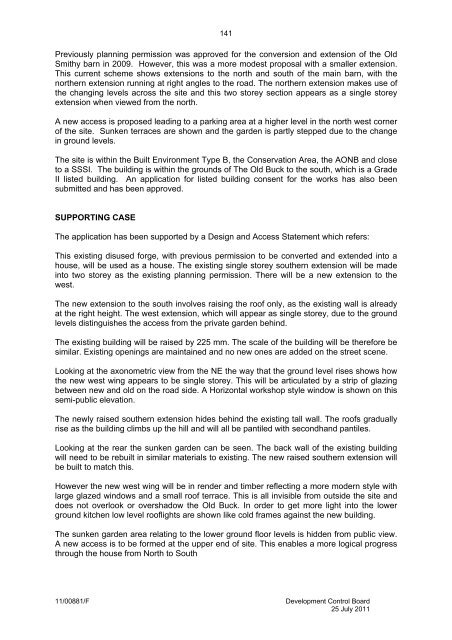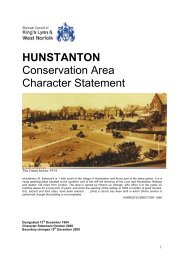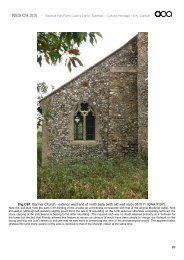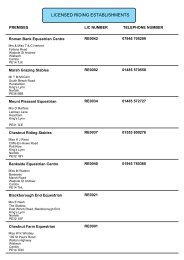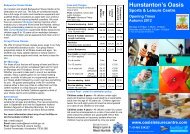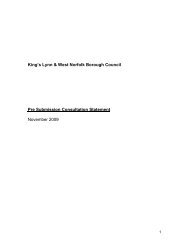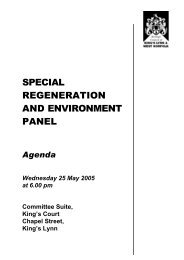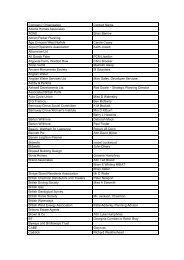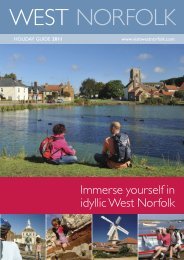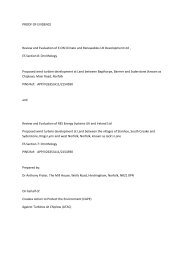11/00713/F - Borough Council of King's Lynn & West Norfolk
11/00713/F - Borough Council of King's Lynn & West Norfolk
11/00713/F - Borough Council of King's Lynn & West Norfolk
You also want an ePaper? Increase the reach of your titles
YUMPU automatically turns print PDFs into web optimized ePapers that Google loves.
Previously planning permission was approved for the conversion and extension <strong>of</strong> the Old<br />
Smithy barn in 2009. However, this was a more modest proposal with a smaller extension.<br />
This current scheme shows extensions to the north and south <strong>of</strong> the main barn, with the<br />
northern extension running at right angles to the road. The northern extension makes use <strong>of</strong><br />
the changing levels across the site and this two storey section appears as a single storey<br />
extension when viewed from the north.<br />
A new access is proposed leading to a parking area at a higher level in the north west corner<br />
<strong>of</strong> the site. Sunken terraces are shown and the garden is partly stepped due to the change<br />
in ground levels.<br />
The site is within the Built Environment Type B, the Conservation Area, the AONB and close<br />
to a SSSI. The building is within the grounds <strong>of</strong> The Old Buck to the south, which is a Grade<br />
II listed building. An application for listed building consent for the works has also been<br />
submitted and has been approved.<br />
SUPPORTING CASE<br />
The application has been supported by a Design and Access Statement which refers:<br />
This existing disused forge, with previous permission to be converted and extended into a<br />
house, will be used as a house. The existing single storey southern extension will be made<br />
into two storey as the existing planning permission. There will be a new extension to the<br />
west.<br />
The new extension to the south involves raising the ro<strong>of</strong> only, as the existing wall is already<br />
at the right height. The west extension, which will appear as single storey, due to the ground<br />
levels distinguishes the access from the private garden behind.<br />
The existing building will be raised by 225 mm. The scale <strong>of</strong> the building will be therefore be<br />
similar. Existing openings are maintained and no new ones are added on the street scene.<br />
Looking at the axonometric view from the NE the way that the ground level rises shows how<br />
the new west wing appears to be single storey. This will be articulated by a strip <strong>of</strong> glazing<br />
between new and old on the road side. A Horizontal workshop style window is shown on this<br />
semi-public elevation.<br />
The newly raised southern extension hides behind the existing tall wall. The ro<strong>of</strong>s gradually<br />
rise as the building climbs up the hill and will all be pantiled with secondhand pantiles.<br />
Looking at the rear the sunken garden can be seen. The back wall <strong>of</strong> the existing building<br />
will need to be rebuilt in similar materials to existing. The new raised southern extension will<br />
be built to match this.<br />
However the new west wing will be in render and timber reflecting a more modern style with<br />
large glazed windows and a small ro<strong>of</strong> terrace. This is all invisible from outside the site and<br />
does not overlook or overshadow the Old Buck. In order to get more light into the lower<br />
ground kitchen low level ro<strong>of</strong>lights are shown like cold frames against the new building.<br />
The sunken garden area relating to the lower ground floor levels is hidden from public view.<br />
A new access is to be formed at the upper end <strong>of</strong> site. This enables a more logical progress<br />
through the house from North to South<br />
<strong>11</strong>/00881/F Development Control Board<br />
25 July 20<strong>11</strong><br />
141


