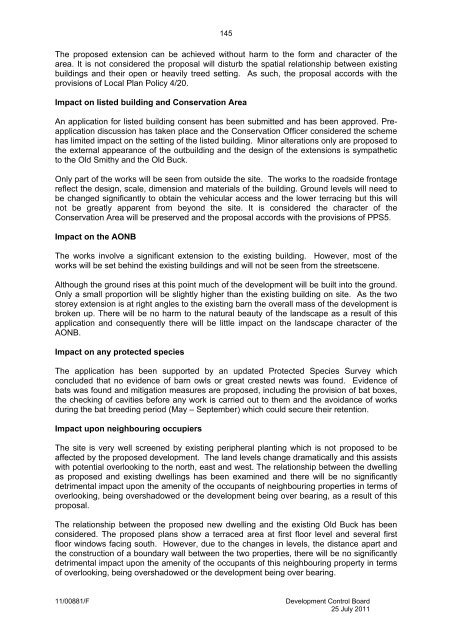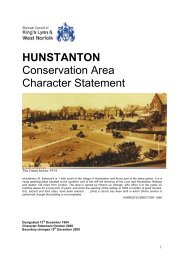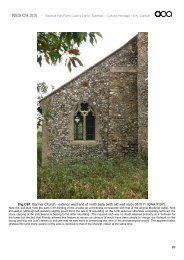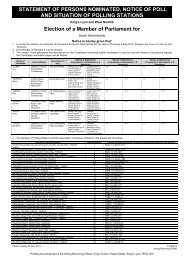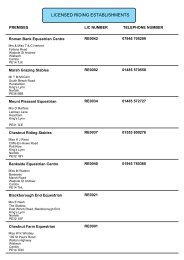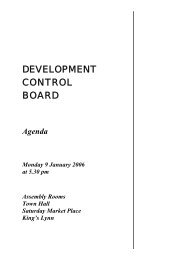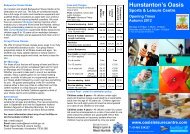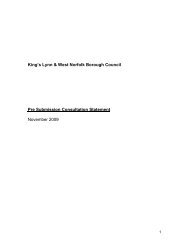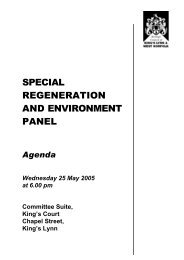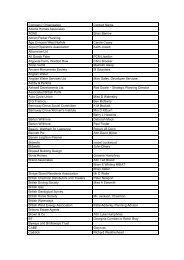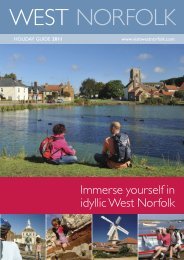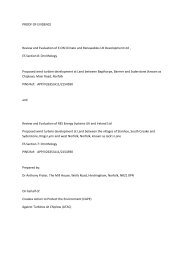11/00713/F - Borough Council of King's Lynn & West Norfolk
11/00713/F - Borough Council of King's Lynn & West Norfolk
11/00713/F - Borough Council of King's Lynn & West Norfolk
You also want an ePaper? Increase the reach of your titles
YUMPU automatically turns print PDFs into web optimized ePapers that Google loves.
The proposed extension can be achieved without harm to the form and character <strong>of</strong> the<br />
area. It is not considered the proposal will disturb the spatial relationship between existing<br />
buildings and their open or heavily treed setting. As such, the proposal accords with the<br />
provisions <strong>of</strong> Local Plan Policy 4/20.<br />
Impact on listed building and Conservation Area<br />
An application for listed building consent has been submitted and has been approved. Preapplication<br />
discussion has taken place and the Conservation Officer considered the scheme<br />
has limited impact on the setting <strong>of</strong> the listed building. Minor alterations only are proposed to<br />
the external appearance <strong>of</strong> the outbuilding and the design <strong>of</strong> the extensions is sympathetic<br />
to the Old Smithy and the Old Buck.<br />
Only part <strong>of</strong> the works will be seen from outside the site. The works to the roadside frontage<br />
reflect the design, scale, dimension and materials <strong>of</strong> the building. Ground levels will need to<br />
be changed significantly to obtain the vehicular access and the lower terracing but this will<br />
not be greatly apparent from beyond the site. It is considered the character <strong>of</strong> the<br />
Conservation Area will be preserved and the proposal accords with the provisions <strong>of</strong> PPS5.<br />
Impact on the AONB<br />
The works involve a significant extension to the existing building. However, most <strong>of</strong> the<br />
works will be set behind the existing buildings and will not be seen from the streetscene.<br />
Although the ground rises at this point much <strong>of</strong> the development will be built into the ground.<br />
Only a small proportion will be slightly higher than the existing building on site. As the two<br />
storey extension is at right angles to the existing barn the overall mass <strong>of</strong> the development is<br />
broken up. There will be no harm to the natural beauty <strong>of</strong> the landscape as a result <strong>of</strong> this<br />
application and consequently there will be little impact on the landscape character <strong>of</strong> the<br />
AONB.<br />
Impact on any protected species<br />
The application has been supported by an updated Protected Species Survey which<br />
concluded that no evidence <strong>of</strong> barn owls or great crested newts was found. Evidence <strong>of</strong><br />
bats was found and mitigation measures are proposed, including the provision <strong>of</strong> bat boxes,<br />
the checking <strong>of</strong> cavities before any work is carried out to them and the avoidance <strong>of</strong> works<br />
during the bat breeding period (May – September) which could secure their retention.<br />
Impact upon neighbouring occupiers<br />
The site is very well screened by existing peripheral planting which is not proposed to be<br />
affected by the proposed development. The land levels change dramatically and this assists<br />
with potential overlooking to the north, east and west. The relationship between the dwelling<br />
as proposed and existing dwellings has been examined and there will be no significantly<br />
detrimental impact upon the amenity <strong>of</strong> the occupants <strong>of</strong> neighbouring properties in terms <strong>of</strong><br />
overlooking, being overshadowed or the development being over bearing, as a result <strong>of</strong> this<br />
proposal.<br />
The relationship between the proposed new dwelling and the existing Old Buck has been<br />
considered. The proposed plans show a terraced area at first floor level and several first<br />
floor windows facing south. However, due to the changes in levels, the distance apart and<br />
the construction <strong>of</strong> a boundary wall between the two properties, there will be no significantly<br />
detrimental impact upon the amenity <strong>of</strong> the occupants <strong>of</strong> this neighbouring property in terms<br />
<strong>of</strong> overlooking, being overshadowed or the development being over bearing.<br />
<strong>11</strong>/00881/F Development Control Board<br />
25 July 20<strong>11</strong><br />
145


