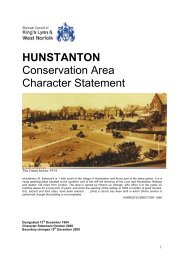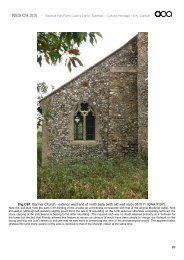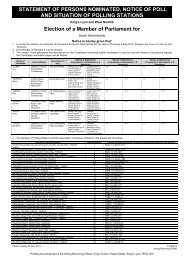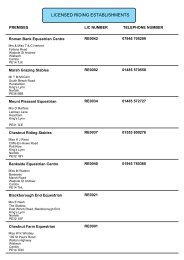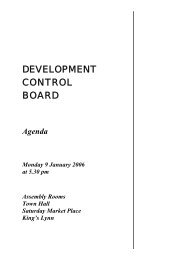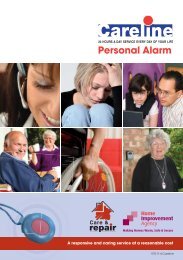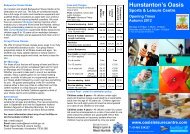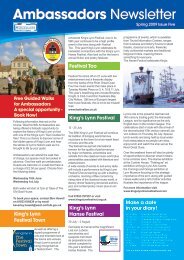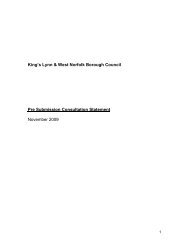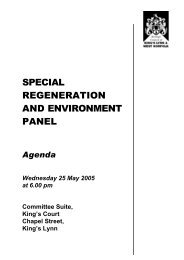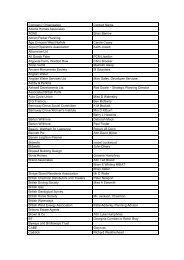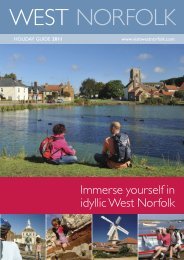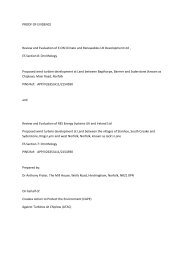11/00713/F - Borough Council of King's Lynn & West Norfolk
11/00713/F - Borough Council of King's Lynn & West Norfolk
11/00713/F - Borough Council of King's Lynn & West Norfolk
You also want an ePaper? Increase the reach of your titles
YUMPU automatically turns print PDFs into web optimized ePapers that Google loves.
floor) and shared bathroom and toilet facilities. No physical changes are proposed to the<br />
building as a result <strong>of</strong> this application.<br />
The site is within an established residential area with other dwellings to the north, east and<br />
south. The site faces The Walks, a park within King’s <strong>Lynn</strong>’s Conservation Area.<br />
The site is within the Built Environment Type C as depicted on the Local Plan Proposals<br />
Map. In principle new development will be permitted provided it has regard for and is in<br />
harmony with the building characteristics <strong>of</strong> the locality.<br />
SUPPORTING CASE<br />
The application has been supported by a Design and Access Statement which refers:<br />
Use: The proposal is for an 'HMO' to be created from an existing domestic dwelling. The<br />
dwelling is situated conveniently for the College <strong>of</strong> <strong>West</strong> Anglia plus both the Town Centre<br />
and Railway/Bus Stations via 'The Walks' public park. This location makes it ideally suited to<br />
providing short term student accommodation, which is the desired outcome <strong>of</strong> making this<br />
application.<br />
Amount: The proposal neither creates extra nor loses any part <strong>of</strong> the existing structure. The<br />
existing generous proportions <strong>of</strong> the rooms within the current dwelling lend themselves<br />
perfectly to creating a good balance <strong>of</strong> private rooms and communal areas.<br />
Layout: The proposal is to retain the existing structure and layout <strong>of</strong> the building. Making<br />
best use <strong>of</strong> the existing dual ground and first floor kitchen and bathroom arrangement.<br />
Scale: The scale <strong>of</strong> the proposal remains unchanged from the existing.<br />
Landscaping: the garden and amenity areas remain unchanged as does the existing garage<br />
and area <strong>of</strong> hardstanding and access for <strong>of</strong>f-street parking.<br />
Appearance: All external elements <strong>of</strong> the building remain unchanged.<br />
Access: Access to the site from the highway is historically established, as shown on plan<br />
and will remain unchanged.<br />
PLANNING HISTORY<br />
None<br />
RESPONSE TO CONSULTATION<br />
Highways Authority: OBJECT - the proposal, as submitted, does not incorporate adequate<br />
on-site vehicular parking facilities to the standard required by the local Planning Authority.<br />
The proposal, if permitted, would therefore be likely to lead to an undesirable increase in on-<br />
street parking to the detriment to highway safety.<br />
Environmental Health & Housing – Environmental Quality: No objection - conditionally<br />
<strong>Norfolk</strong> Constabulary: No comments received<br />
<strong>11</strong>/00732/CU Development Control Board<br />
25 July 20<strong>11</strong><br />
122



