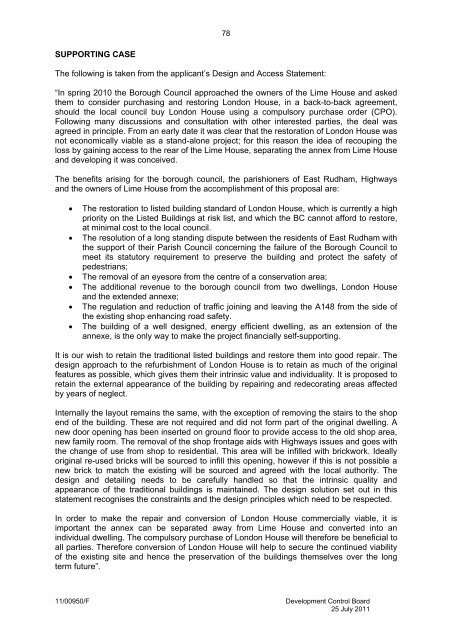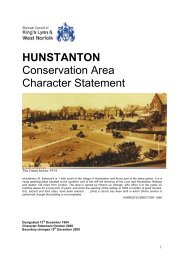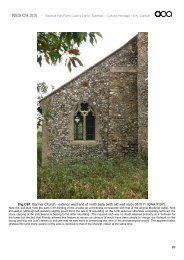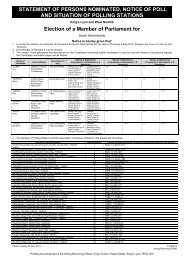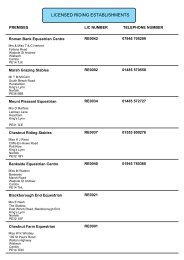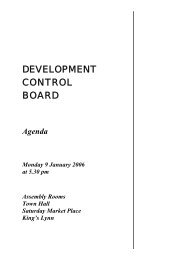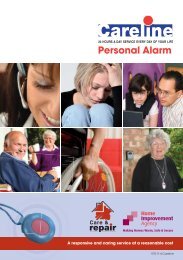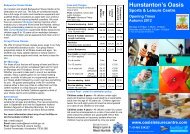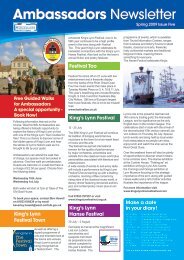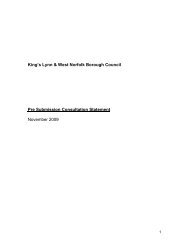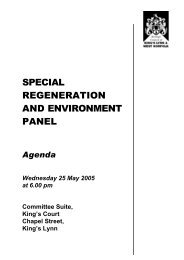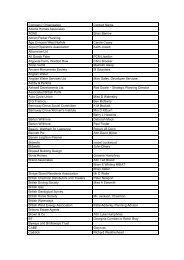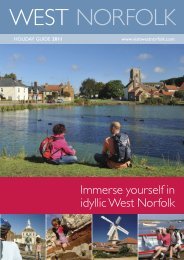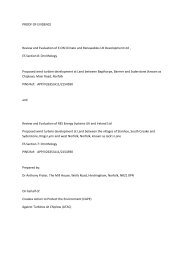11/00713/F - Borough Council of King's Lynn & West Norfolk
11/00713/F - Borough Council of King's Lynn & West Norfolk
11/00713/F - Borough Council of King's Lynn & West Norfolk
Create successful ePaper yourself
Turn your PDF publications into a flip-book with our unique Google optimized e-Paper software.
SUPPORTING CASE<br />
The following is taken from the applicant’s Design and Access Statement:<br />
“In spring 2010 the <strong>Borough</strong> <strong>Council</strong> approached the owners <strong>of</strong> the Lime House and asked<br />
them to consider purchasing and restoring London House, in a back-to-back agreement,<br />
should the local council buy London House using a compulsory purchase order (CPO).<br />
Following many discussions and consultation with other interested parties, the deal was<br />
agreed in principle. From an early date it was clear that the restoration <strong>of</strong> London House was<br />
not economically viable as a stand-alone project; for this reason the idea <strong>of</strong> recouping the<br />
loss by gaining access to the rear <strong>of</strong> the Lime House, separating the annex from Lime House<br />
and developing it was conceived.<br />
The benefits arising for the borough council, the parishioners <strong>of</strong> East Rudham, Highways<br />
and the owners <strong>of</strong> Lime House from the accomplishment <strong>of</strong> this proposal are:<br />
� The restoration to listed building standard <strong>of</strong> London House, which is currently a high<br />
priority on the Listed Buildings at risk list, and which the BC cannot afford to restore,<br />
at minimal cost to the local council.<br />
� The resolution <strong>of</strong> a long standing dispute between the residents <strong>of</strong> East Rudham with<br />
the support <strong>of</strong> their Parish <strong>Council</strong> concerning the failure <strong>of</strong> the <strong>Borough</strong> <strong>Council</strong> to<br />
meet its statutory requirement to preserve the building and protect the safety <strong>of</strong><br />
pedestrians;<br />
� The removal <strong>of</strong> an eyesore from the centre <strong>of</strong> a conservation area;<br />
� The additional revenue to the borough council from two dwellings, London House<br />
and the extended annexe;<br />
� The regulation and reduction <strong>of</strong> traffic joining and leaving the A148 from the side <strong>of</strong><br />
the existing shop enhancing road safety.<br />
� The building <strong>of</strong> a well designed, energy efficient dwelling, as an extension <strong>of</strong> the<br />
annexe, is the only way to make the project financially self-supporting.<br />
It is our wish to retain the traditional listed buildings and restore them into good repair. The<br />
design approach to the refurbishment <strong>of</strong> London House is to retain as much <strong>of</strong> the original<br />
features as possible, which gives them their intrinsic value and individuality. It is proposed to<br />
retain the external appearance <strong>of</strong> the building by repairing and redecorating areas affected<br />
by years <strong>of</strong> neglect.<br />
Internally the layout remains the same, with the exception <strong>of</strong> removing the stairs to the shop<br />
end <strong>of</strong> the building. These are not required and did not form part <strong>of</strong> the original dwelling. A<br />
new door opening has been inserted on ground floor to provide access to the old shop area,<br />
new family room. The removal <strong>of</strong> the shop frontage aids with Highways issues and goes with<br />
the change <strong>of</strong> use from shop to residential. This area will be infilled with brickwork. Ideally<br />
original re-used bricks will be sourced to infill this opening, however if this is not possible a<br />
new brick to match the existing will be sourced and agreed with the local authority. The<br />
design and detailing needs to be carefully handled so that the intrinsic quality and<br />
appearance <strong>of</strong> the traditional buildings is maintained. The design solution set out in this<br />
statement recognises the constraints and the design principles which need to be respected.<br />
In order to make the repair and conversion <strong>of</strong> London House commercially viable, it is<br />
important the annex can be separated away from Lime House and converted into an<br />
individual dwelling. The compulsory purchase <strong>of</strong> London House will therefore be beneficial to<br />
all parties. Therefore conversion <strong>of</strong> London House will help to secure the continued viability<br />
<strong>of</strong> the existing site and hence the preservation <strong>of</strong> the buildings themselves over the long<br />
term future”.<br />
<strong>11</strong>/00950/F Development Control Board<br />
25 July 20<strong>11</strong><br />
78


