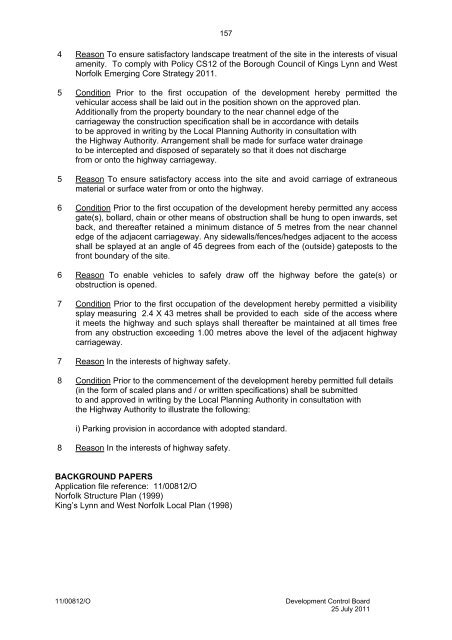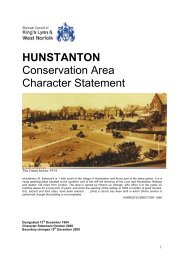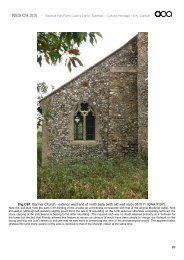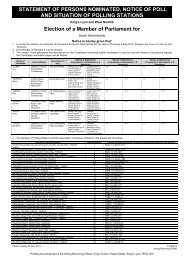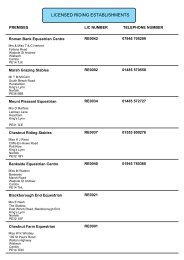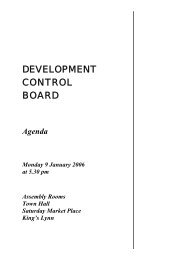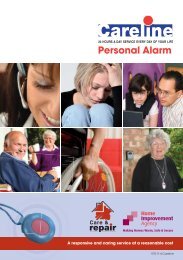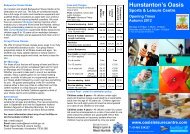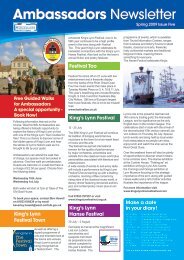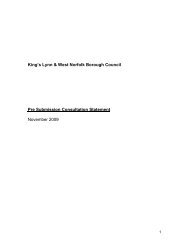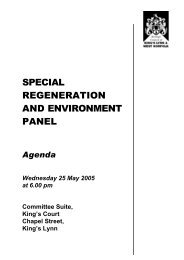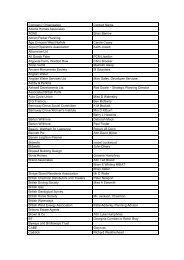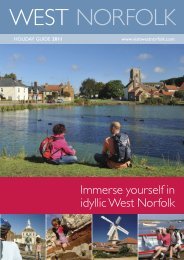11/00713/F - Borough Council of King's Lynn & West Norfolk
11/00713/F - Borough Council of King's Lynn & West Norfolk
11/00713/F - Borough Council of King's Lynn & West Norfolk
Create successful ePaper yourself
Turn your PDF publications into a flip-book with our unique Google optimized e-Paper software.
4 Reason To ensure satisfactory landscape treatment <strong>of</strong> the site in the interests <strong>of</strong> visual<br />
amenity. To comply with Policy CS12 <strong>of</strong> the <strong>Borough</strong> <strong>Council</strong> <strong>of</strong> Kings <strong>Lynn</strong> and <strong>West</strong><br />
<strong>Norfolk</strong> Emerging Core Strategy 20<strong>11</strong>.<br />
5 Condition Prior to the first occupation <strong>of</strong> the development hereby permitted the<br />
vehicular access shall be laid out in the position shown on the approved plan.<br />
Additionally from the property boundary to the near channel edge <strong>of</strong> the<br />
carriageway the construction specification shall be in accordance with details<br />
to be approved in writing by the Local Planning Authority in consultation with<br />
the Highway Authority. Arrangement shall be made for surface water drainage<br />
to be intercepted and disposed <strong>of</strong> separately so that it does not discharge<br />
from or onto the highway carriageway.<br />
5 Reason To ensure satisfactory access into the site and avoid carriage <strong>of</strong> extraneous<br />
material or surface water from or onto the highway.<br />
6 Condition Prior to the first occupation <strong>of</strong> the development hereby permitted any access<br />
gate(s), bollard, chain or other means <strong>of</strong> obstruction shall be hung to open inwards, set<br />
back, and thereafter retained a minimum distance <strong>of</strong> 5 metres from the near channel<br />
edge <strong>of</strong> the adjacent carriageway. Any sidewalls/fences/hedges adjacent to the access<br />
shall be splayed at an angle <strong>of</strong> 45 degrees from each <strong>of</strong> the (outside) gateposts to the<br />
front boundary <strong>of</strong> the site.<br />
6 Reason To enable vehicles to safely draw <strong>of</strong>f the highway before the gate(s) or<br />
obstruction is opened.<br />
7 Condition Prior to the first occupation <strong>of</strong> the development hereby permitted a visibility<br />
splay measuring 2.4 X 43 metres shall be provided to each side <strong>of</strong> the access where<br />
it meets the highway and such splays shall thereafter be maintained at all times free<br />
from any obstruction exceeding 1.00 metres above the level <strong>of</strong> the adjacent highway<br />
carriageway.<br />
7 Reason In the interests <strong>of</strong> highway safety.<br />
8 Condition Prior to the commencement <strong>of</strong> the development hereby permitted full details<br />
(in the form <strong>of</strong> scaled plans and / or written specifications) shall be submitted<br />
to and approved in writing by the Local Planning Authority in consultation with<br />
the Highway Authority to illustrate the following:<br />
i) Parking provision in accordance with adopted standard.<br />
8 Reason In the interests <strong>of</strong> highway safety.<br />
BACKGROUND PAPERS<br />
Application file reference: <strong>11</strong>/00812/O<br />
<strong>Norfolk</strong> Structure Plan (1999)<br />
King’s <strong>Lynn</strong> and <strong>West</strong> <strong>Norfolk</strong> Local Plan (1998)<br />
<strong>11</strong>/00812/O Development Control Board<br />
25 July 20<strong>11</strong><br />
157


