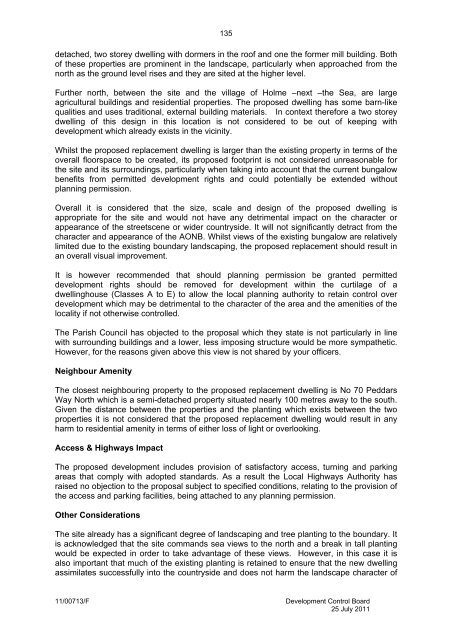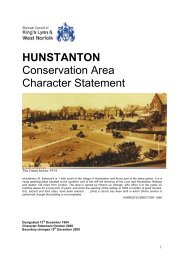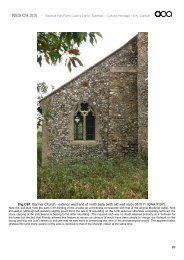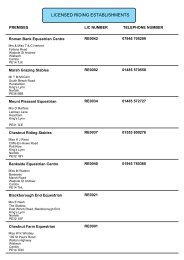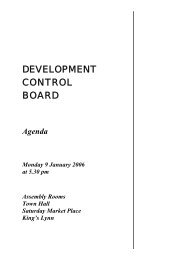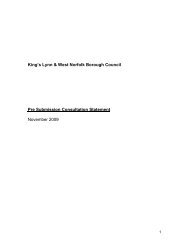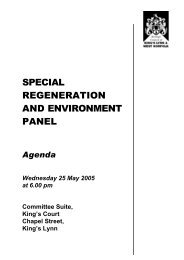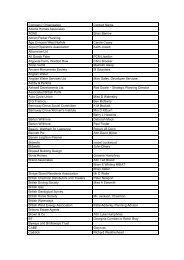11/00713/F - Borough Council of King's Lynn & West Norfolk
11/00713/F - Borough Council of King's Lynn & West Norfolk
11/00713/F - Borough Council of King's Lynn & West Norfolk
You also want an ePaper? Increase the reach of your titles
YUMPU automatically turns print PDFs into web optimized ePapers that Google loves.
detached, two storey dwelling with dormers in the ro<strong>of</strong> and one the former mill building. Both<br />
<strong>of</strong> these properties are prominent in the landscape, particularly when approached from the<br />
north as the ground level rises and they are sited at the higher level.<br />
Further north, between the site and the village <strong>of</strong> Holme –next –the Sea, are large<br />
agricultural buildings and residential properties. The proposed dwelling has some barn-like<br />
qualities and uses traditional, external building materials. In context therefore a two storey<br />
dwelling <strong>of</strong> this design in this location is not considered to be out <strong>of</strong> keeping with<br />
development which already exists in the vicinity.<br />
Whilst the proposed replacement dwelling is larger than the existing property in terms <strong>of</strong> the<br />
overall floorspace to be created, its proposed footprint is not considered unreasonable for<br />
the site and its surroundings, particularly when taking into account that the current bungalow<br />
benefits from permitted development rights and could potentially be extended without<br />
planning permission.<br />
Overall it is considered that the size, scale and design <strong>of</strong> the proposed dwelling is<br />
appropriate for the site and would not have any detrimental impact on the character or<br />
appearance <strong>of</strong> the streetscene or wider countryside. It will not significantly detract from the<br />
character and appearance <strong>of</strong> the AONB. Whilst views <strong>of</strong> the existing bungalow are relatively<br />
limited due to the existing boundary landscaping, the proposed replacement should result in<br />
an overall visual improvement.<br />
It is however recommended that should planning permission be granted permitted<br />
development rights should be removed for development within the curtilage <strong>of</strong> a<br />
dwellinghouse (Classes A to E) to allow the local planning authority to retain control over<br />
development which may be detrimental to the character <strong>of</strong> the area and the amenities <strong>of</strong> the<br />
locality if not otherwise controlled.<br />
The Parish <strong>Council</strong> has objected to the proposal which they state is not particularly in line<br />
with surrounding buildings and a lower, less imposing structure would be more sympathetic.<br />
However, for the reasons given above this view is not shared by your <strong>of</strong>ficers.<br />
Neighbour Amenity<br />
The closest neighbouring property to the proposed replacement dwelling is No 70 Peddars<br />
Way North which is a semi-detached property situated nearly 100 metres away to the south.<br />
Given the distance between the properties and the planting which exists between the two<br />
properties it is not considered that the proposed replacement dwelling would result in any<br />
harm to residential amenity in terms <strong>of</strong> either loss <strong>of</strong> light or overlooking.<br />
Access & Highways Impact<br />
The proposed development includes provision <strong>of</strong> satisfactory access, turning and parking<br />
areas that comply with adopted standards. As a result the Local Highways Authority has<br />
raised no objection to the proposal subject to specified conditions, relating to the provision <strong>of</strong><br />
the access and parking facilities, being attached to any planning permission.<br />
Other Considerations<br />
The site already has a significant degree <strong>of</strong> landscaping and tree planting to the boundary. It<br />
is acknowledged that the site commands sea views to the north and a break in tall planting<br />
would be expected in order to take advantage <strong>of</strong> these views. However, in this case it is<br />
also important that much <strong>of</strong> the existing planting is retained to ensure that the new dwelling<br />
assimilates successfully into the countryside and does not harm the landscape character <strong>of</strong><br />
<strong>11</strong>/<strong>00713</strong>/F Development Control Board<br />
25 July 20<strong>11</strong><br />
135


