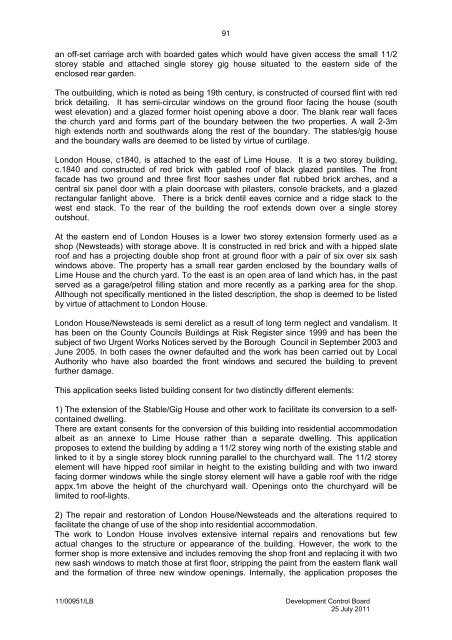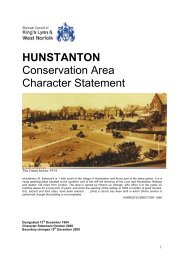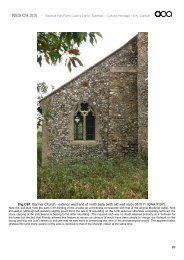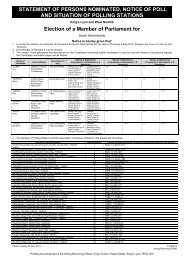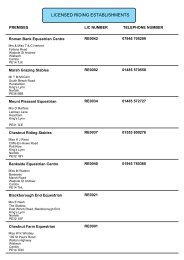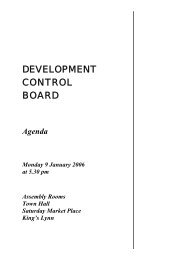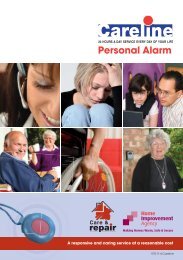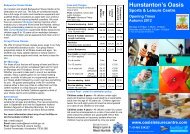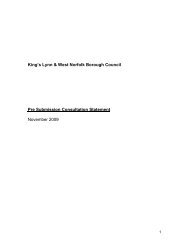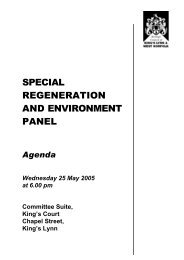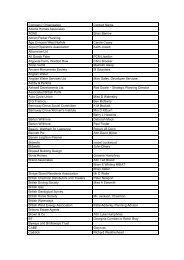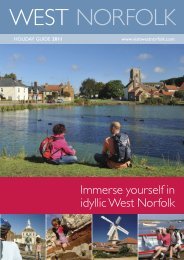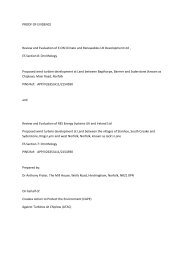11/00713/F - Borough Council of King's Lynn & West Norfolk
11/00713/F - Borough Council of King's Lynn & West Norfolk
11/00713/F - Borough Council of King's Lynn & West Norfolk
Create successful ePaper yourself
Turn your PDF publications into a flip-book with our unique Google optimized e-Paper software.
an <strong>of</strong>f-set carriage arch with boarded gates which would have given access the small <strong>11</strong>/2<br />
storey stable and attached single storey gig house situated to the eastern side <strong>of</strong> the<br />
enclosed rear garden.<br />
The outbuilding, which is noted as being 19th century, is constructed <strong>of</strong> coursed flint with red<br />
brick detailing. It has semi-circular windows on the ground floor facing the house (south<br />
west elevation) and a glazed former hoist opening above a door. The blank rear wall faces<br />
the church yard and forms part <strong>of</strong> the boundary between the two properties. A wall 2-3m<br />
high extends north and southwards along the rest <strong>of</strong> the boundary. The stables/gig house<br />
and the boundary walls are deemed to be listed by virtue <strong>of</strong> curtilage.<br />
London House, c1840, is attached to the east <strong>of</strong> Lime House. It is a two storey building,<br />
c.1840 and constructed <strong>of</strong> red brick with gabled ro<strong>of</strong> <strong>of</strong> black glazed pantiles. The front<br />
facade has two ground and three first floor sashes under flat rubbed brick arches, and a<br />
central six panel door with a plain doorcase with pilasters, console brackets, and a glazed<br />
rectangular fanlight above. There is a brick dentil eaves cornice and a ridge stack to the<br />
west end stack. To the rear <strong>of</strong> the building the ro<strong>of</strong> extends down over a single storey<br />
outshout.<br />
At the eastern end <strong>of</strong> London Houses is a lower two storey extension formerly used as a<br />
shop (Newsteads) with storage above. It is constructed in red brick and with a hipped slate<br />
ro<strong>of</strong> and has a projecting double shop front at ground floor with a pair <strong>of</strong> six over six sash<br />
windows above. The property has a small rear garden enclosed by the boundary walls <strong>of</strong><br />
Lime House and the church yard. To the east is an open area <strong>of</strong> land which has, in the past<br />
served as a garage/petrol filling station and more recently as a parking area for the shop.<br />
Although not specifically mentioned in the listed description, the shop is deemed to be listed<br />
by virtue <strong>of</strong> attachment to London House.<br />
London House/Newsteads is semi derelict as a result <strong>of</strong> long term neglect and vandalism. It<br />
has been on the County <strong>Council</strong>s Buildings at Risk Register since 1999 and has been the<br />
subject <strong>of</strong> two Urgent Works Notices served by the <strong>Borough</strong> <strong>Council</strong> in September 2003 and<br />
June 2005. In both cases the owner defaulted and the work has been carried out by Local<br />
Authority who have also boarded the front windows and secured the building to prevent<br />
further damage.<br />
This application seeks listed building consent for two distinctly different elements:<br />
1) The extension <strong>of</strong> the Stable/Gig House and other work to facilitate its conversion to a selfcontained<br />
dwelling.<br />
There are extant consents for the conversion <strong>of</strong> this building into residential accommodation<br />
albeit as an annexe to Lime House rather than a separate dwelling. This application<br />
proposes to extend the building by adding a <strong>11</strong>/2 storey wing north <strong>of</strong> the existing stable and<br />
linked to it by a single storey block running parallel to the churchyard wall. The <strong>11</strong>/2 storey<br />
element will have hipped ro<strong>of</strong> similar in height to the existing building and with two inward<br />
facing dormer windows while the single storey element will have a gable ro<strong>of</strong> with the ridge<br />
appx.1m above the height <strong>of</strong> the churchyard wall. Openings onto the churchyard will be<br />
limited to ro<strong>of</strong>-lights.<br />
2) The repair and restoration <strong>of</strong> London House/Newsteads and the alterations required to<br />
facilitate the change <strong>of</strong> use <strong>of</strong> the shop into residential accommodation.<br />
The work to London House involves extensive internal repairs and renovations but few<br />
actual changes to the structure or appearance <strong>of</strong> the building. However, the work to the<br />
former shop is more extensive and includes removing the shop front and replacing it with two<br />
new sash windows to match those at first floor, stripping the paint from the eastern flank wall<br />
and the formation <strong>of</strong> three new window openings. Internally, the application proposes the<br />
<strong>11</strong>/00951/LB Development Control Board<br />
25 July 20<strong>11</strong><br />
91


