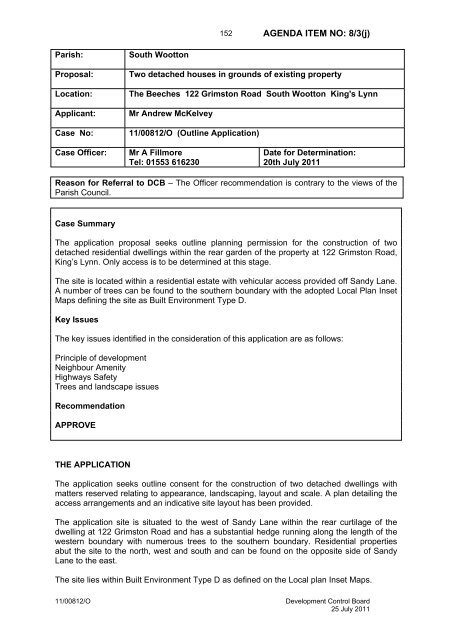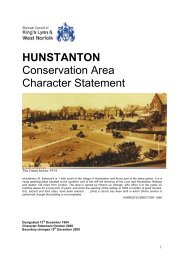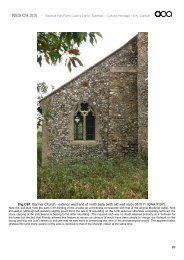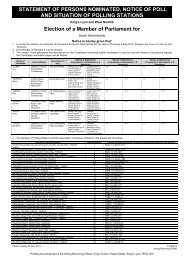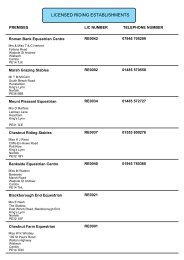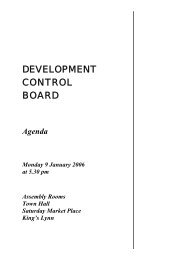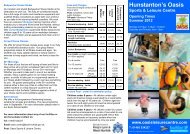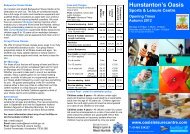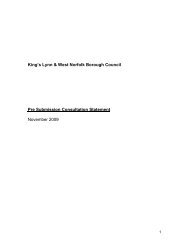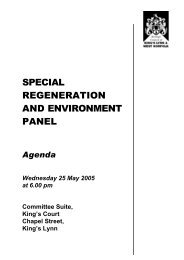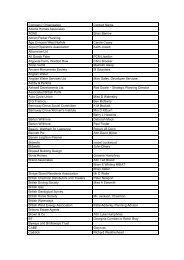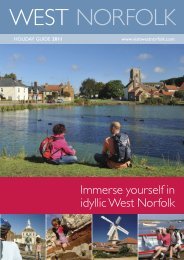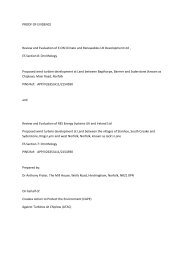11/00713/F - Borough Council of King's Lynn & West Norfolk
11/00713/F - Borough Council of King's Lynn & West Norfolk
11/00713/F - Borough Council of King's Lynn & West Norfolk
Create successful ePaper yourself
Turn your PDF publications into a flip-book with our unique Google optimized e-Paper software.
Parish: South Wootton<br />
AGENDA ITEM NO: 8/3(j)<br />
Proposal: Two detached houses in grounds <strong>of</strong> existing property<br />
Location: The Beeches 122 Grimston Road South Wootton <strong>King's</strong> <strong>Lynn</strong><br />
Applicant: Mr Andrew McKelvey<br />
Case No: <strong>11</strong>/00812/O (Outline Application)<br />
Case Officer: Mr A Fillmore<br />
Tel: 01553 616230<br />
Date for Determination:<br />
20th July 20<strong>11</strong><br />
Reason for Referral to DCB – The Officer recommendation is contrary to the views <strong>of</strong> the<br />
Parish <strong>Council</strong>.<br />
Case Summary<br />
The application proposal seeks outline planning permission for the construction <strong>of</strong> two<br />
detached residential dwellings within the rear garden <strong>of</strong> the property at 122 Grimston Road,<br />
King’s <strong>Lynn</strong>. Only access is to be determined at this stage.<br />
The site is located within a residential estate with vehicular access provided <strong>of</strong>f Sandy Lane.<br />
A number <strong>of</strong> trees can be found to the southern boundary with the adopted Local Plan Inset<br />
Maps defining the site as Built Environment Type D.<br />
Key Issues<br />
The key issues identified in the consideration <strong>of</strong> this application are as follows:<br />
Principle <strong>of</strong> development<br />
Neighbour Amenity<br />
Highways Safety<br />
Trees and landscape issues<br />
Recommendation<br />
APPROVE<br />
THE APPLICATION<br />
The application seeks outline consent for the construction <strong>of</strong> two detached dwellings with<br />
matters reserved relating to appearance, landscaping, layout and scale. A plan detailing the<br />
access arrangements and an indicative site layout has been provided.<br />
The application site is situated to the west <strong>of</strong> Sandy Lane within the rear curtilage <strong>of</strong> the<br />
dwelling at 122 Grimston Road and has a substantial hedge running along the length <strong>of</strong> the<br />
western boundary with numerous trees to the southern boundary. Residential properties<br />
abut the site to the north, west and south and can be found on the opposite side <strong>of</strong> Sandy<br />
Lane to the east.<br />
The site lies within Built Environment Type D as defined on the Local plan Inset Maps.<br />
<strong>11</strong>/00812/O Development Control Board<br />
25 July 20<strong>11</strong><br />
152


