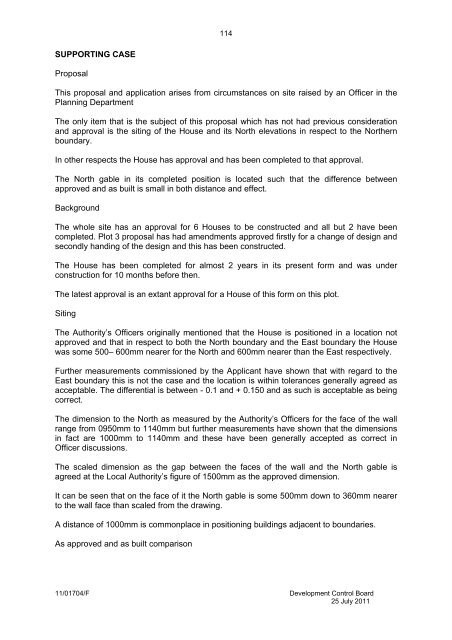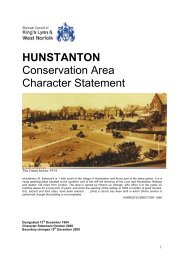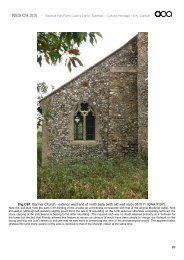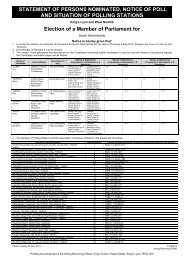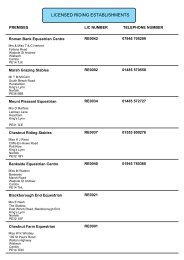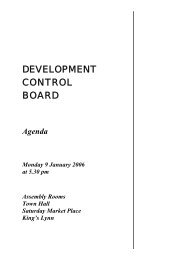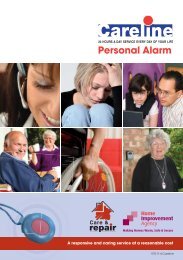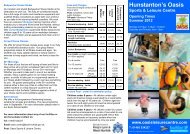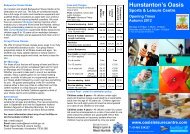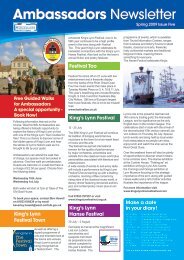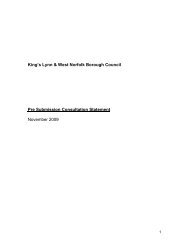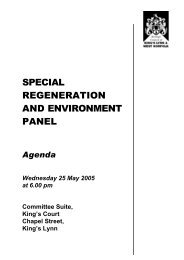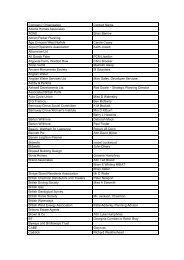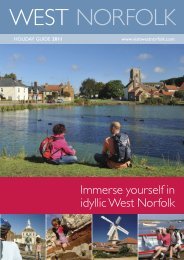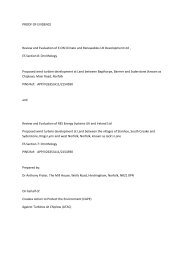11/00713/F - Borough Council of King's Lynn & West Norfolk
11/00713/F - Borough Council of King's Lynn & West Norfolk
11/00713/F - Borough Council of King's Lynn & West Norfolk
Create successful ePaper yourself
Turn your PDF publications into a flip-book with our unique Google optimized e-Paper software.
SUPPORTING CASE<br />
Proposal<br />
This proposal and application arises from circumstances on site raised by an Officer in the<br />
Planning Department<br />
The only item that is the subject <strong>of</strong> this proposal which has not had previous consideration<br />
and approval is the siting <strong>of</strong> the House and its North elevations in respect to the Northern<br />
boundary.<br />
In other respects the House has approval and has been completed to that approval.<br />
The North gable in its completed position is located such that the difference between<br />
approved and as built is small in both distance and effect.<br />
Background<br />
The whole site has an approval for 6 Houses to be constructed and all but 2 have been<br />
completed. Plot 3 proposal has had amendments approved firstly for a change <strong>of</strong> design and<br />
secondly handing <strong>of</strong> the design and this has been constructed.<br />
The House has been completed for almost 2 years in its present form and was under<br />
construction for 10 months before then.<br />
The latest approval is an extant approval for a House <strong>of</strong> this form on this plot.<br />
Siting<br />
The Authority’s Officers originally mentioned that the House is positioned in a location not<br />
approved and that in respect to both the North boundary and the East boundary the House<br />
was some 500– 600mm nearer for the North and 600mm nearer than the East respectively.<br />
Further measurements commissioned by the Applicant have shown that with regard to the<br />
East boundary this is not the case and the location is within tolerances generally agreed as<br />
acceptable. The differential is between - 0.1 and + 0.150 and as such is acceptable as being<br />
correct.<br />
The dimension to the North as measured by the Authority’s Officers for the face <strong>of</strong> the wall<br />
range from 0950mm to <strong>11</strong>40mm but further measurements have shown that the dimensions<br />
in fact are 1000mm to <strong>11</strong>40mm and these have been generally accepted as correct in<br />
Officer discussions.<br />
The scaled dimension as the gap between the faces <strong>of</strong> the wall and the North gable is<br />
agreed at the Local Authority’s figure <strong>of</strong> 1500mm as the approved dimension.<br />
It can be seen that on the face <strong>of</strong> it the North gable is some 500mm down to 360mm nearer<br />
to the wall face than scaled from the drawing.<br />
A distance <strong>of</strong> 1000mm is commonplace in positioning buildings adjacent to boundaries.<br />
As approved and as built comparison<br />
<strong>11</strong>/01704/F Development Control Board<br />
25 July 20<strong>11</strong><br />
<strong>11</strong>4


