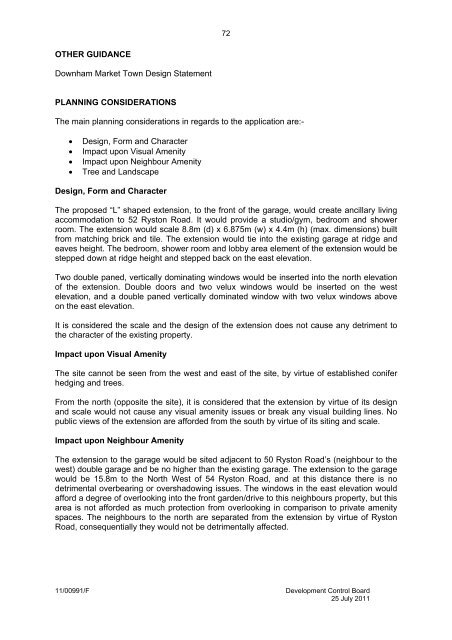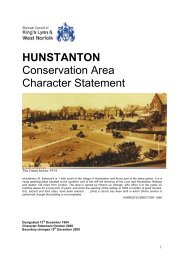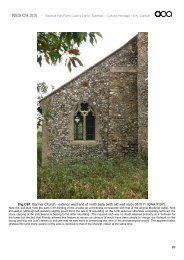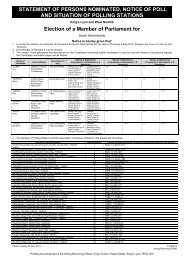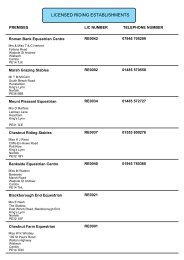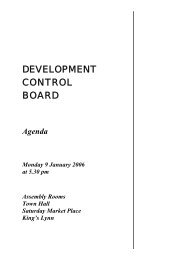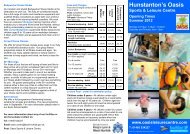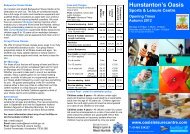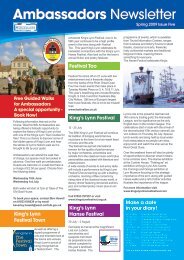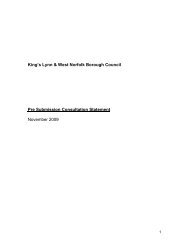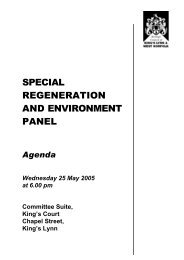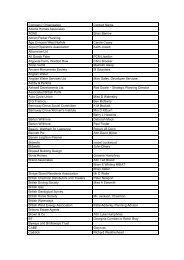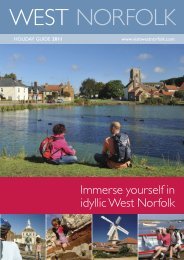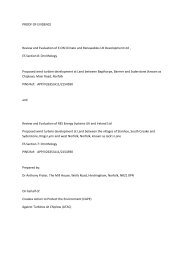11/00713/F - Borough Council of King's Lynn & West Norfolk
11/00713/F - Borough Council of King's Lynn & West Norfolk
11/00713/F - Borough Council of King's Lynn & West Norfolk
Create successful ePaper yourself
Turn your PDF publications into a flip-book with our unique Google optimized e-Paper software.
OTHER GUIDANCE<br />
Downham Market Town Design Statement<br />
PLANNING CONSIDERATIONS<br />
The main planning considerations in regards to the application are:-<br />
� Design, Form and Character<br />
� Impact upon Visual Amenity<br />
� Impact upon Neighbour Amenity<br />
� Tree and Landscape<br />
Design, Form and Character<br />
The proposed “L” shaped extension, to the front <strong>of</strong> the garage, would create ancillary living<br />
accommodation to 52 Ryston Road. It would provide a studio/gym, bedroom and shower<br />
room. The extension would scale 8.8m (d) x 6.875m (w) x 4.4m (h) (max. dimensions) built<br />
from matching brick and tile. The extension would tie into the existing garage at ridge and<br />
eaves height. The bedroom, shower room and lobby area element <strong>of</strong> the extension would be<br />
stepped down at ridge height and stepped back on the east elevation.<br />
Two double paned, vertically dominating windows would be inserted into the north elevation<br />
<strong>of</strong> the extension. Double doors and two velux windows would be inserted on the west<br />
elevation, and a double paned vertically dominated window with two velux windows above<br />
on the east elevation.<br />
It is considered the scale and the design <strong>of</strong> the extension does not cause any detriment to<br />
the character <strong>of</strong> the existing property.<br />
Impact upon Visual Amenity<br />
The site cannot be seen from the west and east <strong>of</strong> the site, by virtue <strong>of</strong> established conifer<br />
hedging and trees.<br />
From the north (opposite the site), it is considered that the extension by virtue <strong>of</strong> its design<br />
and scale would not cause any visual amenity issues or break any visual building lines. No<br />
public views <strong>of</strong> the extension are afforded from the south by virtue <strong>of</strong> its siting and scale.<br />
Impact upon Neighbour Amenity<br />
The extension to the garage would be sited adjacent to 50 Ryston Road’s (neighbour to the<br />
west) double garage and be no higher than the existing garage. The extension to the garage<br />
would be 15.8m to the North <strong>West</strong> <strong>of</strong> 54 Ryston Road, and at this distance there is no<br />
detrimental overbearing or overshadowing issues. The windows in the east elevation would<br />
afford a degree <strong>of</strong> overlooking into the front garden/drive to this neighbours property, but this<br />
area is not afforded as much protection from overlooking in comparison to private amenity<br />
spaces. The neighbours to the north are separated from the extension by virtue <strong>of</strong> Ryston<br />
Road, consequentially they would not be detrimentally affected.<br />
<strong>11</strong>/00991/F Development Control Board<br />
25 July 20<strong>11</strong><br />
72


