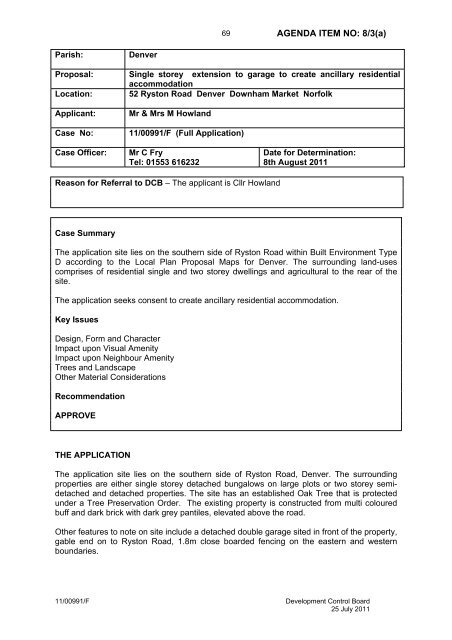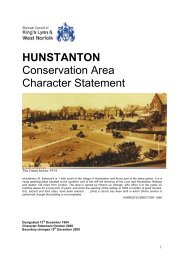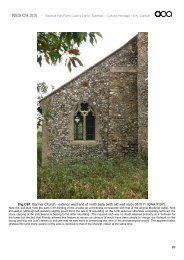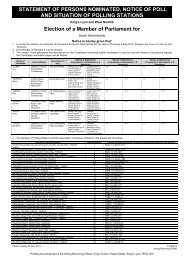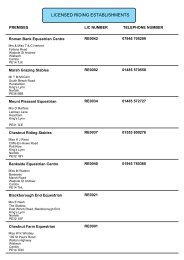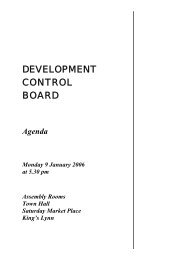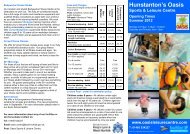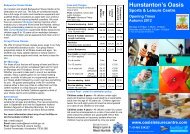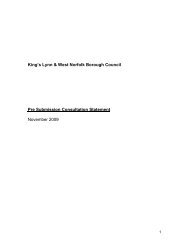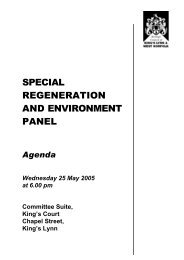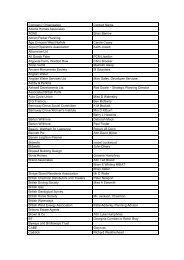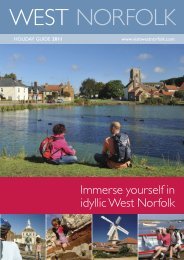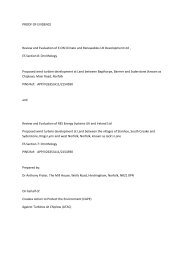11/00713/F - Borough Council of King's Lynn & West Norfolk
11/00713/F - Borough Council of King's Lynn & West Norfolk
11/00713/F - Borough Council of King's Lynn & West Norfolk
You also want an ePaper? Increase the reach of your titles
YUMPU automatically turns print PDFs into web optimized ePapers that Google loves.
Parish: Denver<br />
AGENDA ITEM NO: 8/3(a)<br />
Proposal: Single storey extension to garage to create ancillary residential<br />
accommodation<br />
Location: 52 Ryston Road Denver Downham Market <strong>Norfolk</strong><br />
Applicant: Mr & Mrs M Howland<br />
Case No: <strong>11</strong>/00991/F (Full Application)<br />
Case Officer: Mr C Fry<br />
Tel: 01553 616232<br />
Reason for Referral to DCB – The applicant is Cllr Howland<br />
Case Summary<br />
Date for Determination:<br />
8th August 20<strong>11</strong><br />
The application site lies on the southern side <strong>of</strong> Ryston Road within Built Environment Type<br />
D according to the Local Plan Proposal Maps for Denver. The surrounding land-uses<br />
comprises <strong>of</strong> residential single and two storey dwellings and agricultural to the rear <strong>of</strong> the<br />
site.<br />
The application seeks consent to create ancillary residential accommodation.<br />
Key Issues<br />
Design, Form and Character<br />
Impact upon Visual Amenity<br />
Impact upon Neighbour Amenity<br />
Trees and Landscape<br />
Other Material Considerations<br />
Recommendation<br />
APPROVE<br />
THE APPLICATION<br />
The application site lies on the southern side <strong>of</strong> Ryston Road, Denver. The surrounding<br />
properties are either single storey detached bungalows on large plots or two storey semidetached<br />
and detached properties. The site has an established Oak Tree that is protected<br />
under a Tree Preservation Order. The existing property is constructed from multi coloured<br />
buff and dark brick with dark grey pantiles, elevated above the road.<br />
Other features to note on site include a detached double garage sited in front <strong>of</strong> the property,<br />
gable end on to Ryston Road, 1.8m close boarded fencing on the eastern and western<br />
boundaries.<br />
<strong>11</strong>/00991/F Development Control Board<br />
25 July 20<strong>11</strong><br />
69


