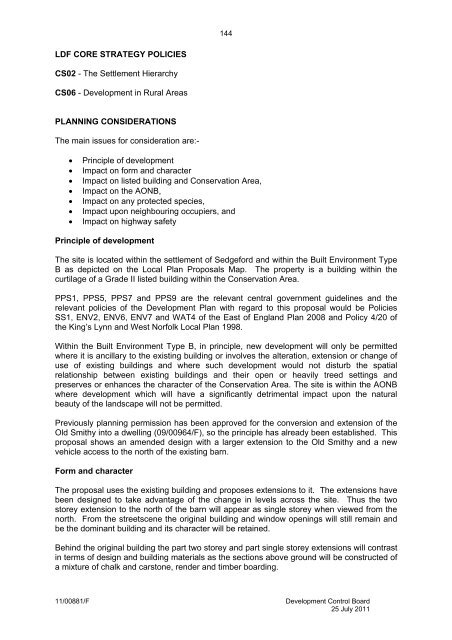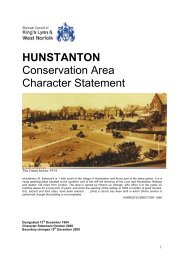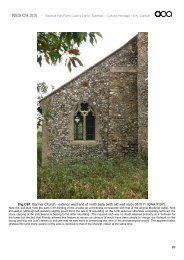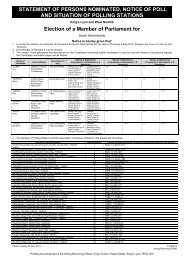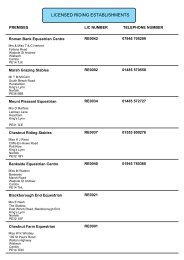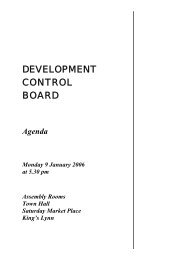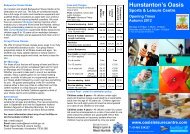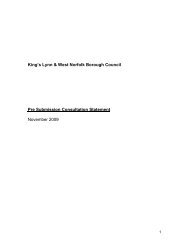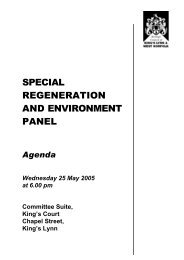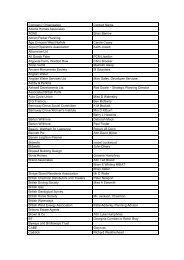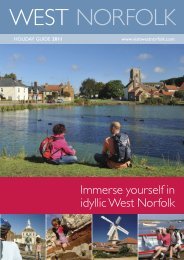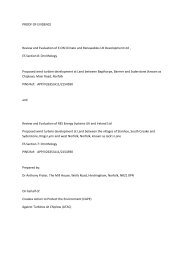11/00713/F - Borough Council of King's Lynn & West Norfolk
11/00713/F - Borough Council of King's Lynn & West Norfolk
11/00713/F - Borough Council of King's Lynn & West Norfolk
Create successful ePaper yourself
Turn your PDF publications into a flip-book with our unique Google optimized e-Paper software.
LDF CORE STRATEGY POLICIES<br />
CS02 - The Settlement Hierarchy<br />
CS06 - Development in Rural Areas<br />
PLANNING CONSIDERATIONS<br />
The main issues for consideration are:-<br />
� Principle <strong>of</strong> development<br />
� Impact on form and character<br />
� Impact on listed building and Conservation Area,<br />
� Impact on the AONB,<br />
� Impact on any protected species,<br />
� Impact upon neighbouring occupiers, and<br />
� Impact on highway safety<br />
Principle <strong>of</strong> development<br />
The site is located within the settlement <strong>of</strong> Sedgeford and within the Built Environment Type<br />
B as depicted on the Local Plan Proposals Map. The property is a building within the<br />
curtilage <strong>of</strong> a Grade II listed building within the Conservation Area.<br />
PPS1, PPS5, PPS7 and PPS9 are the relevant central government guidelines and the<br />
relevant policies <strong>of</strong> the Development Plan with regard to this proposal would be Policies<br />
SS1, ENV2, ENV6, ENV7 and WAT4 <strong>of</strong> the East <strong>of</strong> England Plan 2008 and Policy 4/20 <strong>of</strong><br />
the King’s <strong>Lynn</strong> and <strong>West</strong> <strong>Norfolk</strong> Local Plan 1998.<br />
Within the Built Environment Type B, in principle, new development will only be permitted<br />
where it is ancillary to the existing building or involves the alteration, extension or change <strong>of</strong><br />
use <strong>of</strong> existing buildings and where such development would not disturb the spatial<br />
relationship between existing buildings and their open or heavily treed settings and<br />
preserves or enhances the character <strong>of</strong> the Conservation Area. The site is within the AONB<br />
where development which will have a significantly detrimental impact upon the natural<br />
beauty <strong>of</strong> the landscape will not be permitted.<br />
Previously planning permission has been approved for the conversion and extension <strong>of</strong> the<br />
Old Smithy into a dwelling (09/00964/F), so the principle has already been established. This<br />
proposal shows an amended design with a larger extension to the Old Smithy and a new<br />
vehicle access to the north <strong>of</strong> the existing barn.<br />
Form and character<br />
The proposal uses the existing building and proposes extensions to it. The extensions have<br />
been designed to take advantage <strong>of</strong> the change in levels across the site. Thus the two<br />
storey extension to the north <strong>of</strong> the barn will appear as single storey when viewed from the<br />
north. From the streetscene the original building and window openings will still remain and<br />
be the dominant building and its character will be retained.<br />
Behind the original building the part two storey and part single storey extensions will contrast<br />
in terms <strong>of</strong> design and building materials as the sections above ground will be constructed <strong>of</strong><br />
a mixture <strong>of</strong> chalk and carstone, render and timber boarding.<br />
<strong>11</strong>/00881/F Development Control Board<br />
25 July 20<strong>11</strong><br />
144


