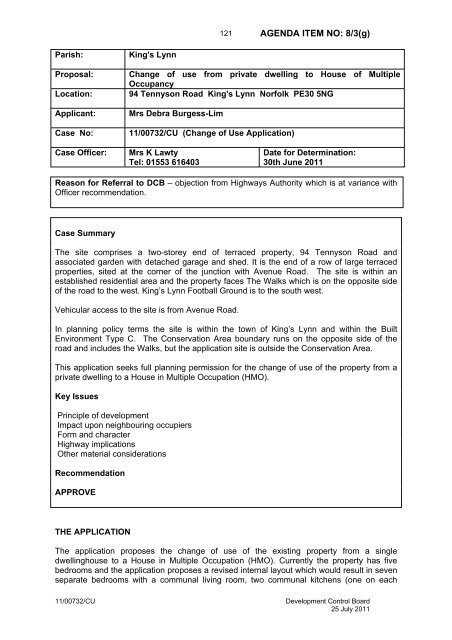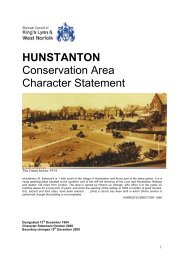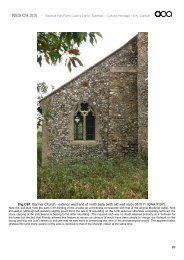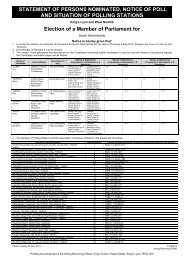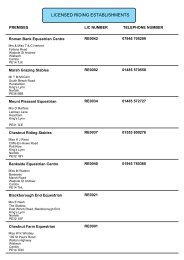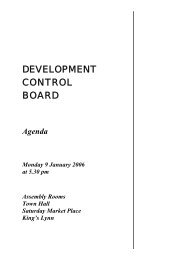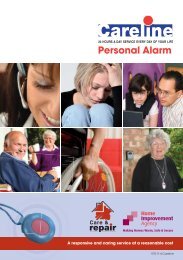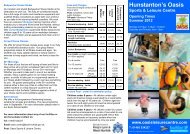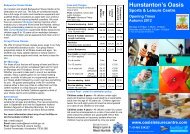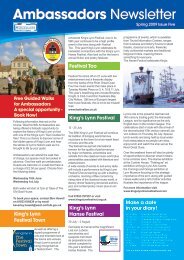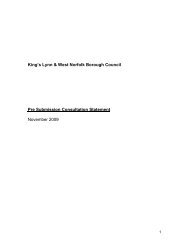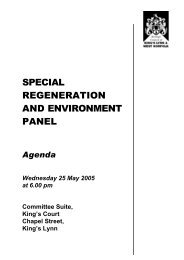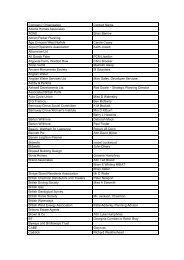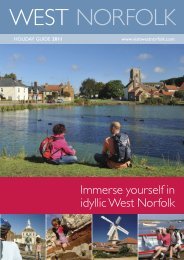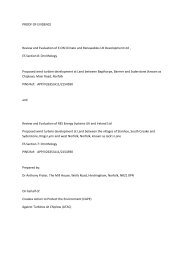11/00713/F - Borough Council of King's Lynn & West Norfolk
11/00713/F - Borough Council of King's Lynn & West Norfolk
11/00713/F - Borough Council of King's Lynn & West Norfolk
Create successful ePaper yourself
Turn your PDF publications into a flip-book with our unique Google optimized e-Paper software.
Parish: <strong>King's</strong> <strong>Lynn</strong><br />
AGENDA ITEM NO: 8/3(g)<br />
Proposal: Change <strong>of</strong> use from private dwelling to House <strong>of</strong> Multiple<br />
Occupancy<br />
Location: 94 Tennyson Road <strong>King's</strong> <strong>Lynn</strong> <strong>Norfolk</strong> PE30 5NG<br />
Applicant: Mrs Debra Burgess-Lim<br />
Case No: <strong>11</strong>/00732/CU (Change <strong>of</strong> Use Application)<br />
Case Officer: Mrs K Lawty<br />
Tel: 01553 616403<br />
Date for Determination:<br />
30th June 20<strong>11</strong><br />
Reason for Referral to DCB – objection from Highways Authority which is at variance with<br />
Officer recommendation.<br />
Case Summary<br />
The site comprises a two-storey end <strong>of</strong> terraced property, 94 Tennyson Road and<br />
associated garden with detached garage and shed. It is the end <strong>of</strong> a row <strong>of</strong> large terraced<br />
properties, sited at the corner <strong>of</strong> the junction with Avenue Road. The site is within an<br />
established residential area and the property faces The Walks which is on the opposite side<br />
<strong>of</strong> the road to the west. King’s <strong>Lynn</strong> Football Ground is to the south west.<br />
Vehicular access to the site is from Avenue Road.<br />
In planning policy terms the site is within the town <strong>of</strong> King’s <strong>Lynn</strong> and within the Built<br />
Environment Type C. The Conservation Area boundary runs on the opposite side <strong>of</strong> the<br />
road and includes the Walks, but the application site is outside the Conservation Area.<br />
This application seeks full planning permission for the change <strong>of</strong> use <strong>of</strong> the property from a<br />
private dwelling to a House in Multiple Occupation (HMO).<br />
Key Issues<br />
Principle <strong>of</strong> development<br />
Impact upon neighbouring occupiers<br />
Form and character<br />
Highway implications<br />
Other material considerations<br />
Recommendation<br />
APPROVE<br />
THE APPLICATION<br />
The application proposes the change <strong>of</strong> use <strong>of</strong> the existing property from a single<br />
dwellinghouse to a House in Multiple Occupation (HMO). Currently the property has five<br />
bedrooms and the application proposes a revised internal layout which would result in seven<br />
separate bedrooms with a communal living room, two communal kitchens (one on each<br />
<strong>11</strong>/00732/CU Development Control Board<br />
25 July 20<strong>11</strong><br />
121


