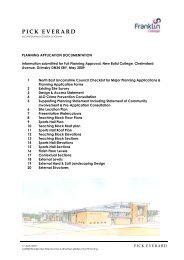View - North East Lincolnshire Council
View - North East Lincolnshire Council
View - North East Lincolnshire Council
Create successful ePaper yourself
Turn your PDF publications into a flip-book with our unique Google optimized e-Paper software.
BOC Immingham Dissolved Acetylene Project Environmental Statement: Vol. 2 Main Text<br />
Buildings and Structures<br />
Overview<br />
3.127 The nature and form of the proposed buildings vary depending on the activity carried out within.<br />
The very simplest structures form shields to protect the contents from the weather whilst the most<br />
complex must provide a temperature controlled work space with over-pressure release features<br />
and potentially blast walls incorporated. The main structures and their substructures are discussed<br />
in turn below.<br />
Amenity Building<br />
3.128 The Amenity Building (see Figure 3.2) is a single storey structure. This building has a flat roof<br />
which will be equipped with solar panels. The only doors and windows to the staff areas are on the<br />
north elevation, so as not to face either the Process Area to the south east, or the acrylonitrile<br />
pipeline to the south west.<br />
3.129 The Amenity Building has been designed to provide welfare facilities for 17 workers, along with an<br />
office for the site Operations Manager, and a Communications Room. The welfare facilities<br />
include lobbied male and combined female disabled toilets, a general space to be used as a mess<br />
briefing area and a kitchen. The mess area will provide access to the Communications Room,<br />
which will house IT telephony security equipment. This building also houses in separate spaces<br />
the Boiler Deluge Pump Room and Store Maintenance Room.<br />
3.130 The overall building is expected to have an estimated footprint in the region of 97 m 2 . It is 3.95 m<br />
high to the top of the roof ridge; however, because of the solar panels it has an overall height of<br />
5.2 m.<br />
3.131 The two Deluge Tanks are located to the south east of the building and the Deluge Lagoon is to<br />
the south west.<br />
Generator Building<br />
3.132 The Generator Building (see Figure 3.3) is a three storey high building which is accessed by a 4 m<br />
high sectional door with three additional single pedestrian doors on the ground floor. There is an<br />
additional pedestrian door at high level to access the walkway to the Lime Storage Tanks. The<br />
building has a lightweight pitched roof capable of providing relief in the event of an overpressure<br />
event.<br />
3.133 The ground floor of the building will contain the Generator, Gas Holder, the scrubbing systems<br />
and the Water Softener. The building has a footprint of 140 m 2 . It is 12.8 m high to the top of the<br />
roof ridge with an overall height of 15.8 m including vent stacks, making it the tallest structure on<br />
the site.<br />
3.134 In the event of flooding, the first and second floors of the Generator Building will provide safe<br />
havens refuges for site personnel.<br />
3.135 The Waste Liquor Storage Tanks and the Lime Sump are external, adjacent to the north western<br />
gable of to the building. The Rainwater Harvesting Tank and Cooling Water Tower are also<br />
external to the building, adjacent to the south eastern gable. The Acid and Lye Store is located<br />
close to the north eastern wall.<br />
Cylinder and Bundle Filling Building<br />
3.136 The Cylinder and Bundle Filling Building will be designed with a roof capable of providing relief in<br />
the event of an overpressure event, whilst the walls must be strong enough to prevent or restrict<br />
the spread of fire. The design principles for the Cylinder and Bundle Filling Building are largely<br />
driven by EIGA standard IGC 123 15 .<br />
5100935.404 Environmental Statement August 2011 40




