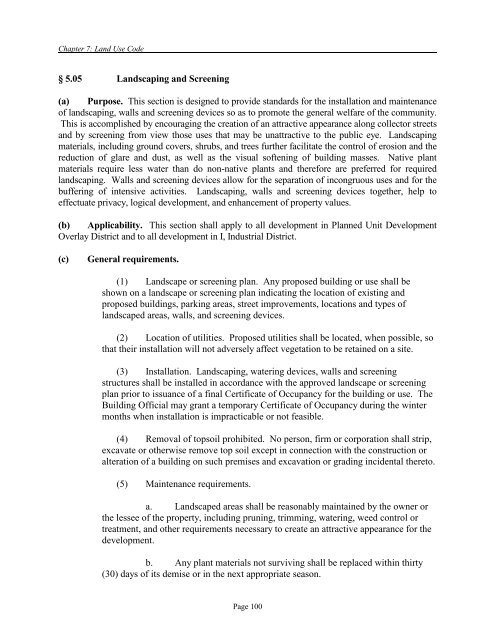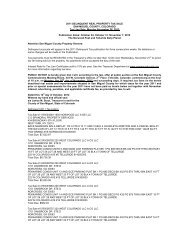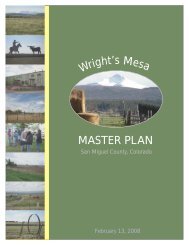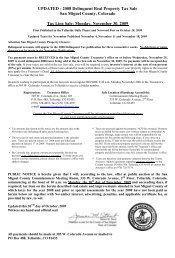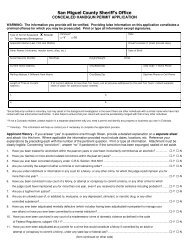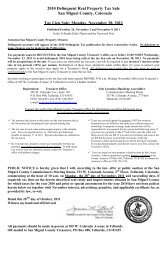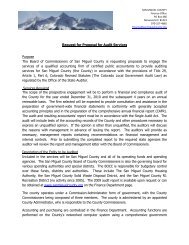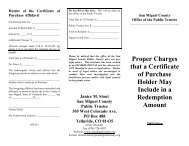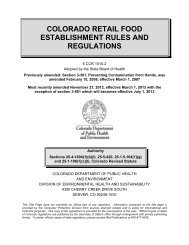Land Use Code Town of Norwood, Colorado - San Miguel County
Land Use Code Town of Norwood, Colorado - San Miguel County
Land Use Code Town of Norwood, Colorado - San Miguel County
You also want an ePaper? Increase the reach of your titles
YUMPU automatically turns print PDFs into web optimized ePapers that Google loves.
Chapter 7: <strong>Land</strong> <strong>Use</strong> <strong>Code</strong><br />
§ 5.05 <strong>Land</strong>scaping and Screening<br />
(a) Purpose. This section is designed to provide standards for the installation and maintenance<br />
<strong>of</strong> landscaping, walls and screening devices so as to promote the general welfare <strong>of</strong> the community.<br />
This is accomplished by encouraging the creation <strong>of</strong> an attractive appearance along collector streets<br />
and by screening from view those uses that may be unattractive to the public eye. <strong>Land</strong>scaping<br />
materials, including ground covers, shrubs, and trees further facilitate the control <strong>of</strong> erosion and the<br />
reduction <strong>of</strong> glare and dust, as well as the visual s<strong>of</strong>tening <strong>of</strong> building masses. Native plant<br />
materials require less water than do non-native plants and therefore are preferred for required<br />
landscaping. Walls and screening devices allow for the separation <strong>of</strong> incongruous uses and for the<br />
buffering <strong>of</strong> intensive activities. <strong>Land</strong>scaping, walls and screening devices together, help to<br />
effectuate privacy, logical development, and enhancement <strong>of</strong> property values.<br />
(b) Applicability. This section shall apply to all development in Planned Unit Development<br />
Overlay District and to all development in I, Industrial District.<br />
(c)<br />
General requirements.<br />
(1) <strong>Land</strong>scape or screening plan. Any proposed building or use shall be<br />
shown on a landscape or screening plan indicating the location <strong>of</strong> existing and<br />
proposed buildings, parking areas, street improvements, locations and types <strong>of</strong><br />
landscaped areas, walls, and screening devices.<br />
(2) Location <strong>of</strong> utilities. Proposed utilities shall be located, when possible, so<br />
that their installation will not adversely affect vegetation to be retained on a site.<br />
(3) Installation. <strong>Land</strong>scaping, watering devices, walls and screening<br />
structures shall be installed in accordance with the approved landscape or screening<br />
plan prior to issuance <strong>of</strong> a final Certificate <strong>of</strong> Occupancy for the building or use. The<br />
Building Official may grant a temporary Certificate <strong>of</strong> Occupancy during the winter<br />
months when installation is impracticable or not feasible.<br />
(4) Removal <strong>of</strong> topsoil prohibited. No person, firm or corporation shall strip,<br />
excavate or otherwise remove top soil except in connection with the construction or<br />
alteration <strong>of</strong> a building on such premises and excavation or grading incidental thereto.<br />
(5) Maintenance requirements.<br />
a. <strong>Land</strong>scaped areas shall be reasonably maintained by the owner or<br />
the lessee <strong>of</strong> the property, including pruning, trimming, watering, weed control or<br />
treatment, and other requirements necessary to create an attractive appearance for the<br />
development.<br />
b. Any plant materials not surviving shall be replaced within thirty<br />
(30) days <strong>of</strong> its demise or in the next appropriate season.<br />
Page 100


