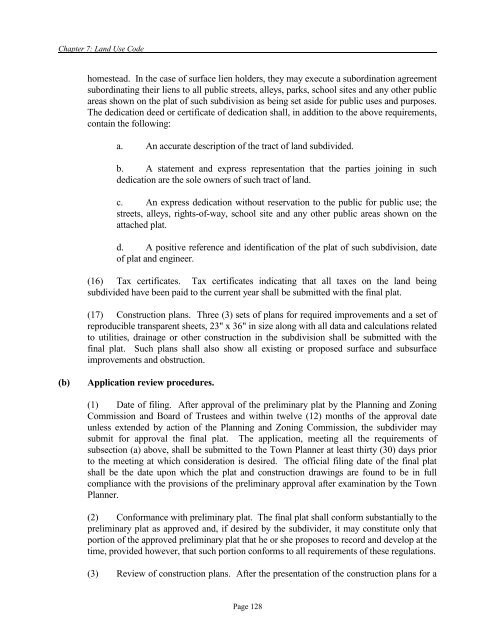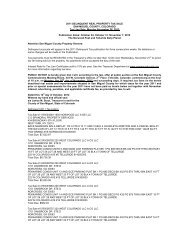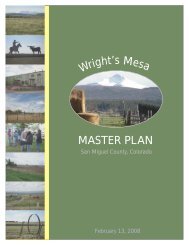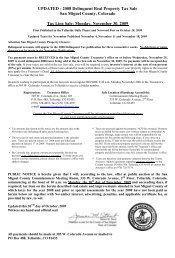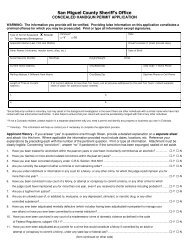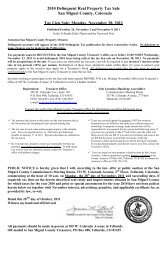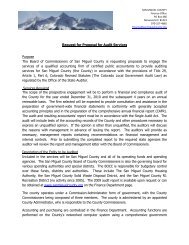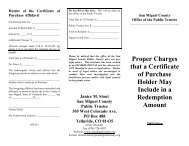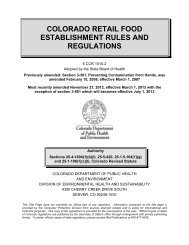Land Use Code Town of Norwood, Colorado - San Miguel County
Land Use Code Town of Norwood, Colorado - San Miguel County
Land Use Code Town of Norwood, Colorado - San Miguel County
Create successful ePaper yourself
Turn your PDF publications into a flip-book with our unique Google optimized e-Paper software.
Chapter 7: <strong>Land</strong> <strong>Use</strong> <strong>Code</strong><br />
homestead. In the case <strong>of</strong> surface lien holders, they may execute a subordination agreement<br />
subordinating their liens to all public streets, alleys, parks, school sites and any other public<br />
areas shown on the plat <strong>of</strong> such subdivision as being set aside for public uses and purposes.<br />
The dedication deed or certificate <strong>of</strong> dedication shall, in addition to the above requirements,<br />
contain the following:<br />
a. An accurate description <strong>of</strong> the tract <strong>of</strong> land subdivided.<br />
b. A statement and express representation that the parties joining in such<br />
dedication are the sole owners <strong>of</strong> such tract <strong>of</strong> land.<br />
c. An express dedication without reservation to the public for public use; the<br />
streets, alleys, rights-<strong>of</strong>-way, school site and any other public areas shown on the<br />
attached plat.<br />
d. A positive reference and identification <strong>of</strong> the plat <strong>of</strong> such subdivision, date<br />
<strong>of</strong> plat and engineer.<br />
(16) Tax certificates. Tax certificates indicating that all taxes on the land being<br />
subdivided have been paid to the current year shall be submitted with the final plat.<br />
(17) Construction plans. Three (3) sets <strong>of</strong> plans for required improvements and a set <strong>of</strong><br />
reproducible transparent sheets, 23" x 36" in size along with all data and calculations related<br />
to utilities, drainage or other construction in the subdivision shall be submitted with the<br />
final plat. Such plans shall also show all existing or proposed surface and subsurface<br />
improvements and obstruction.<br />
(b)<br />
Application review procedures.<br />
(1) Date <strong>of</strong> filing. After approval <strong>of</strong> the preliminary plat by the Planning and Zoning<br />
Commission and Board <strong>of</strong> Trustees and within twelve (12) months <strong>of</strong> the approval date<br />
unless extended by action <strong>of</strong> the Planning and Zoning Commission, the subdivider may<br />
submit for approval the final plat. The application, meeting all the requirements <strong>of</strong><br />
subsection (a) above, shall be submitted to the <strong>Town</strong> Planner at least thirty (30) days prior<br />
to the meeting at which consideration is desired. The <strong>of</strong>ficial filing date <strong>of</strong> the final plat<br />
shall be the date upon which the plat and construction drawings are found to be in full<br />
compliance with the provisions <strong>of</strong> the preliminary approval after examination by the <strong>Town</strong><br />
Planner.<br />
(2) Conformance with preliminary plat. The final plat shall conform substantially to the<br />
preliminary plat as approved and, if desired by the subdivider, it may constitute only that<br />
portion <strong>of</strong> the approved preliminary plat that he or she proposes to record and develop at the<br />
time, provided however, that such portion conforms to all requirements <strong>of</strong> these regulations.<br />
(3) Review <strong>of</strong> construction plans. After the presentation <strong>of</strong> the construction plans for a<br />
Page 128


