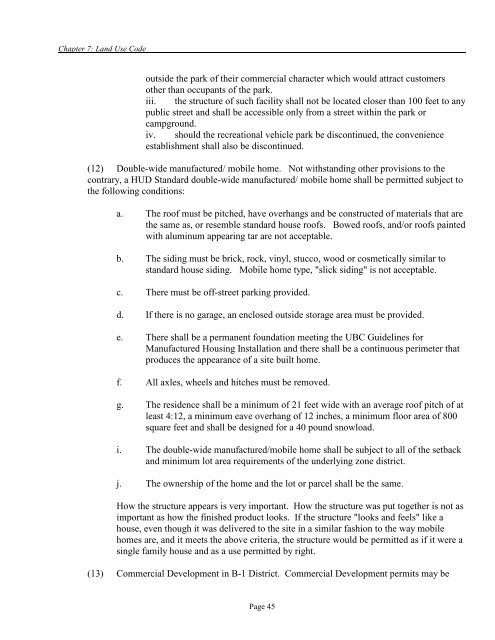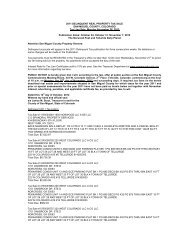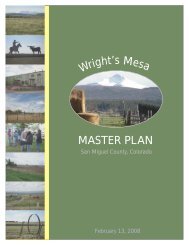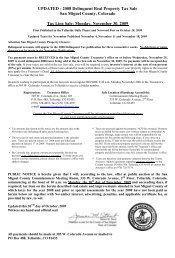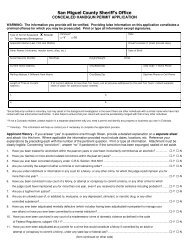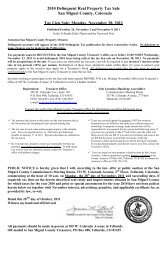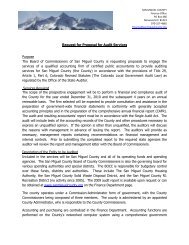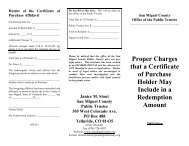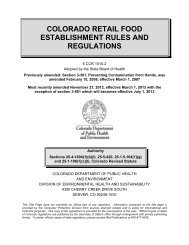Land Use Code Town of Norwood, Colorado - San Miguel County
Land Use Code Town of Norwood, Colorado - San Miguel County
Land Use Code Town of Norwood, Colorado - San Miguel County
You also want an ePaper? Increase the reach of your titles
YUMPU automatically turns print PDFs into web optimized ePapers that Google loves.
Chapter 7: <strong>Land</strong> <strong>Use</strong> <strong>Code</strong><br />
outside the park <strong>of</strong> their commercial character which would attract customers<br />
other than occupants <strong>of</strong> the park.<br />
iii. the structure <strong>of</strong> such facility shall not be located closer than 100 feet to any<br />
public street and shall be accessible only from a street within the park or<br />
campground.<br />
iv. should the recreational vehicle park be discontinued, the convenience<br />
establishment shall also be discontinued.<br />
(12) Double-wide manufactured/ mobile home. Not withstanding other provisions to the<br />
contrary, a HUD Standard double-wide manufactured/ mobile home shall be permitted subject to<br />
the following conditions:<br />
a. The ro<strong>of</strong> must be pitched, have overhangs and be constructed <strong>of</strong> materials that are<br />
the same as, or resemble standard house ro<strong>of</strong>s. Bowed ro<strong>of</strong>s, and/or ro<strong>of</strong>s painted<br />
with aluminum appearing tar are not acceptable.<br />
b. The siding must be brick, rock, vinyl, stucco, wood or cosmetically similar to<br />
standard house siding. Mobile home type, "slick siding" is not acceptable.<br />
c. There must be <strong>of</strong>f-street parking provided.<br />
d. If there is no garage, an enclosed outside storage area must be provided.<br />
e. There shall be a permanent foundation meeting the UBC Guidelines for<br />
Manufactured Housing Installation and there shall be a continuous perimeter that<br />
produces the appearance <strong>of</strong> a site built home.<br />
f. All axles, wheels and hitches must be removed.<br />
g. The residence shall be a minimum <strong>of</strong> 21 feet wide with an average ro<strong>of</strong> pitch <strong>of</strong> at<br />
least 4:12, a minimum eave overhang <strong>of</strong> 12 inches, a minimum floor area <strong>of</strong> 800<br />
square feet and shall be designed for a 40 pound snowload.<br />
i. The double-wide manufactured/mobile home shall be subject to all <strong>of</strong> the setback<br />
and minimum lot area requirements <strong>of</strong> the underlying zone district.<br />
j. The ownership <strong>of</strong> the home and the lot or parcel shall be the same.<br />
How the structure appears is very important. How the structure was put together is not as<br />
important as how the finished product looks. If the structure "looks and feels" like a<br />
house, even though it was delivered to the site in a similar fashion to the way mobile<br />
homes are, and it meets the above criteria, the structure would be permitted as if it were a<br />
single family house and as a use permitted by right.<br />
(13) Commercial Development in B-1 District. Commercial Development permits may be<br />
Page 45


