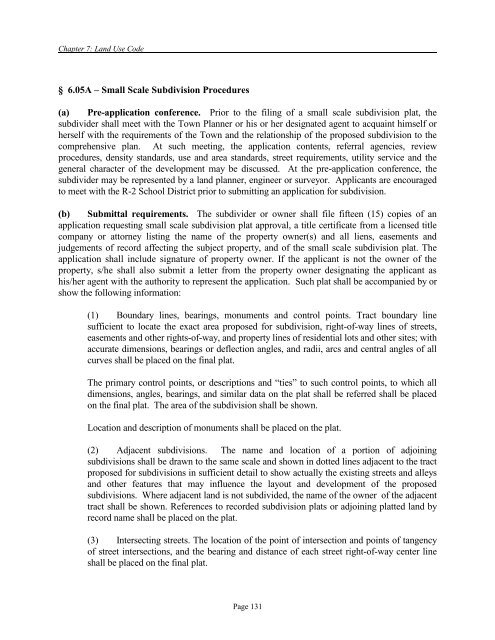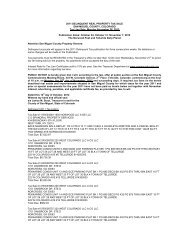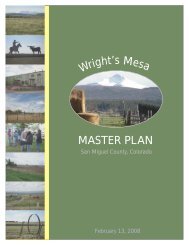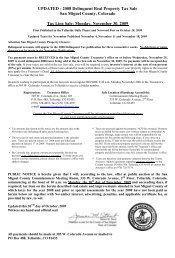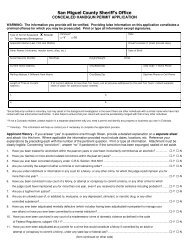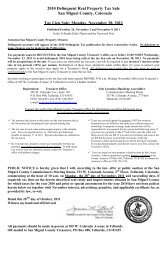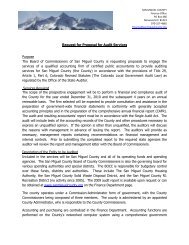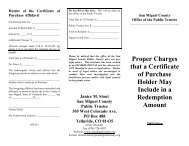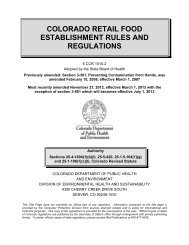Land Use Code Town of Norwood, Colorado - San Miguel County
Land Use Code Town of Norwood, Colorado - San Miguel County
Land Use Code Town of Norwood, Colorado - San Miguel County
Create successful ePaper yourself
Turn your PDF publications into a flip-book with our unique Google optimized e-Paper software.
Chapter 7: <strong>Land</strong> <strong>Use</strong> <strong>Code</strong><br />
§ 6.05A – Small Scale Subdivision Procedures<br />
(a) Pre-application conference. Prior to the filing <strong>of</strong> a small scale subdivision plat, the<br />
subdivider shall meet with the <strong>Town</strong> Planner or his or her designated agent to acquaint himself or<br />
herself with the requirements <strong>of</strong> the <strong>Town</strong> and the relationship <strong>of</strong> the proposed subdivision to the<br />
comprehensive plan. At such meeting, the application contents, referral agencies, review<br />
procedures, density standards, use and area standards, street requirements, utility service and the<br />
general character <strong>of</strong> the development may be discussed. At the pre-application conference, the<br />
subdivider may be represented by a land planner, engineer or surveyor. Applicants are encouraged<br />
to meet with the R-2 School District prior to submitting an application for subdivision.<br />
(b) Submittal requirements. The subdivider or owner shall file fifteen (15) copies <strong>of</strong> an<br />
application requesting small scale subdivision plat approval, a title certificate from a licensed title<br />
company or attorney listing the name <strong>of</strong> the property owner(s) and all liens, easements and<br />
judgements <strong>of</strong> record affecting the subject property, and <strong>of</strong> the small scale subdivision plat. The<br />
application shall include signature <strong>of</strong> property owner. If the applicant is not the owner <strong>of</strong> the<br />
property, s/he shall also submit a letter from the property owner designating the applicant as<br />
his/her agent with the authority to represent the application. Such plat shall be accompanied by or<br />
show the following information:<br />
(1) Boundary lines, bearings, monuments and control points. Tract boundary line<br />
sufficient to locate the exact area proposed for subdivision, right-<strong>of</strong>-way lines <strong>of</strong> streets,<br />
easements and other rights-<strong>of</strong>-way, and property lines <strong>of</strong> residential lots and other sites; with<br />
accurate dimensions, bearings or deflection angles, and radii, arcs and central angles <strong>of</strong> all<br />
curves shall be placed on the final plat.<br />
The primary control points, or descriptions and “ties” to such control points, to which all<br />
dimensions, angles, bearings, and similar data on the plat shall be referred shall be placed<br />
on the final plat. The area <strong>of</strong> the subdivision shall be shown.<br />
Location and description <strong>of</strong> monuments shall be placed on the plat.<br />
(2) Adjacent subdivisions. The name and location <strong>of</strong> a portion <strong>of</strong> adjoining<br />
subdivisions shall be drawn to the same scale and shown in dotted lines adjacent to the tract<br />
proposed for subdivisions in sufficient detail to show actually the existing streets and alleys<br />
and other features that may influence the layout and development <strong>of</strong> the proposed<br />
subdivisions. Where adjacent land is not subdivided, the name <strong>of</strong> the owner <strong>of</strong> the adjacent<br />
tract shall be shown. References to recorded subdivision plats or adjoining platted land by<br />
record name shall be placed on the plat.<br />
(3) Intersecting streets. The location <strong>of</strong> the point <strong>of</strong> intersection and points <strong>of</strong> tangency<br />
<strong>of</strong> street intersections, and the bearing and distance <strong>of</strong> each street right-<strong>of</strong>-way center line<br />
shall be placed on the final plat.<br />
Page 131


