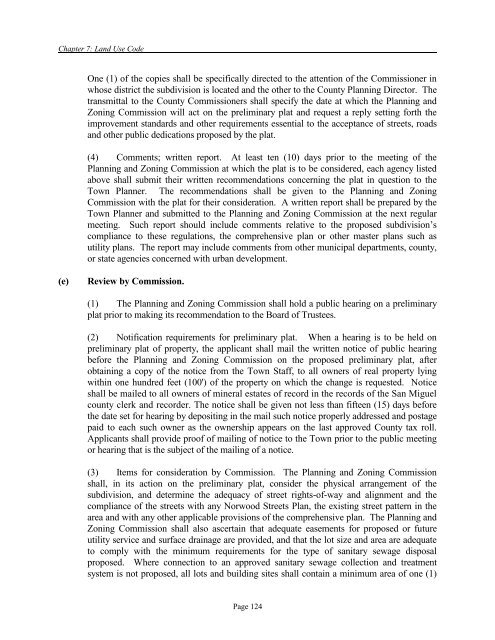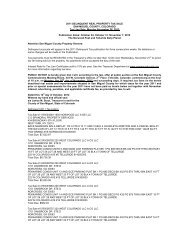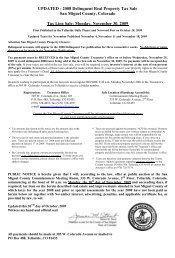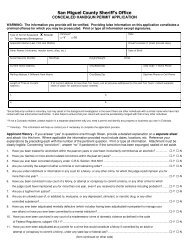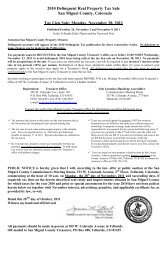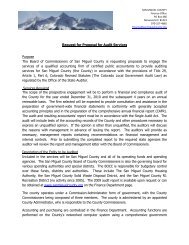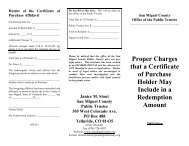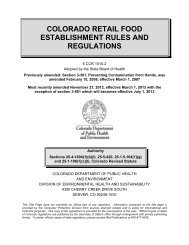Land Use Code Town of Norwood, Colorado - San Miguel County
Land Use Code Town of Norwood, Colorado - San Miguel County
Land Use Code Town of Norwood, Colorado - San Miguel County
You also want an ePaper? Increase the reach of your titles
YUMPU automatically turns print PDFs into web optimized ePapers that Google loves.
Chapter 7: <strong>Land</strong> <strong>Use</strong> <strong>Code</strong><br />
One (1) <strong>of</strong> the copies shall be specifically directed to the attention <strong>of</strong> the Commissioner in<br />
whose district the subdivision is located and the other to the <strong>County</strong> Planning Director. The<br />
transmittal to the <strong>County</strong> Commissioners shall specify the date at which the Planning and<br />
Zoning Commission will act on the preliminary plat and request a reply setting forth the<br />
improvement standards and other requirements essential to the acceptance <strong>of</strong> streets, roads<br />
and other public dedications proposed by the plat.<br />
(4) Comments; written report. At least ten (10) days prior to the meeting <strong>of</strong> the<br />
Planning and Zoning Commission at which the plat is to be considered, each agency listed<br />
above shall submit their written recommendations concerning the plat in question to the<br />
<strong>Town</strong> Planner. The recommendations shall be given to the Planning and Zoning<br />
Commission with the plat for their consideration. A written report shall be prepared by the<br />
<strong>Town</strong> Planner and submitted to the Planning and Zoning Commission at the next regular<br />
meeting. Such report should include comments relative to the proposed subdivision’s<br />
compliance to these regulations, the comprehensive plan or other master plans such as<br />
utility plans. The report may include comments from other municipal departments, county,<br />
or state agencies concerned with urban development.<br />
(e)<br />
Review by Commission.<br />
(1) The Planning and Zoning Commission shall hold a public hearing on a preliminary<br />
plat prior to making its recommendation to the Board <strong>of</strong> Trustees.<br />
(2) Notification requirements for preliminary plat. When a hearing is to be held on<br />
preliminary plat <strong>of</strong> property, the applicant shall mail the written notice <strong>of</strong> public hearing<br />
before the Planning and Zoning Commission on the proposed preliminary plat, after<br />
obtaining a copy <strong>of</strong> the notice from the <strong>Town</strong> Staff, to all owners <strong>of</strong> real property lying<br />
within one hundred feet (100') <strong>of</strong> the property on which the change is requested. Notice<br />
shall be mailed to all owners <strong>of</strong> mineral estates <strong>of</strong> record in the records <strong>of</strong> the <strong>San</strong> <strong>Miguel</strong><br />
county clerk and recorder. The notice shall be given not less than fifteen (15) days before<br />
the date set for hearing by depositing in the mail such notice properly addressed and postage<br />
paid to each such owner as the ownership appears on the last approved <strong>County</strong> tax roll.<br />
Applicants shall provide pro<strong>of</strong> <strong>of</strong> mailing <strong>of</strong> notice to the <strong>Town</strong> prior to the public meeting<br />
or hearing that is the subject <strong>of</strong> the mailing <strong>of</strong> a notice.<br />
(3) Items for consideration by Commission. The Planning and Zoning Commission<br />
shall, in its action on the preliminary plat, consider the physical arrangement <strong>of</strong> the<br />
subdivision, and determine the adequacy <strong>of</strong> street rights-<strong>of</strong>-way and alignment and the<br />
compliance <strong>of</strong> the streets with any <strong>Norwood</strong> Streets Plan, the existing street pattern in the<br />
area and with any other applicable provisions <strong>of</strong> the comprehensive plan. The Planning and<br />
Zoning Commission shall also ascertain that adequate easements for proposed or future<br />
utility service and surface drainage are provided, and that the lot size and area are adequate<br />
to comply with the minimum requirements for the type <strong>of</strong> sanitary sewage disposal<br />
proposed. Where connection to an approved sanitary sewage collection and treatment<br />
system is not proposed, all lots and building sites shall contain a minimum area <strong>of</strong> one (1)<br />
Page 124


