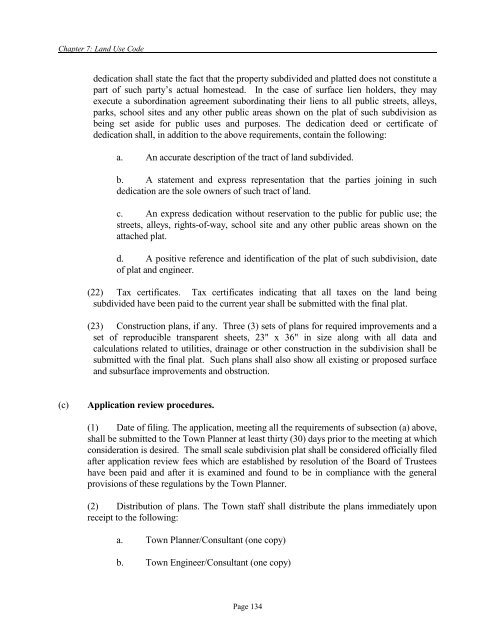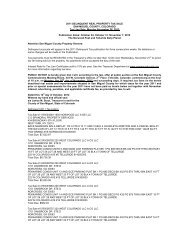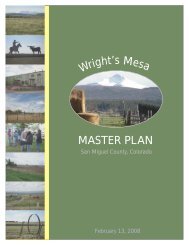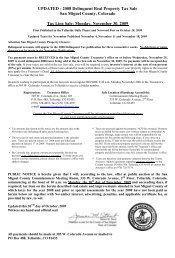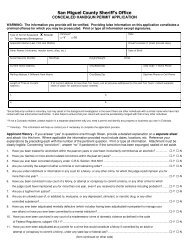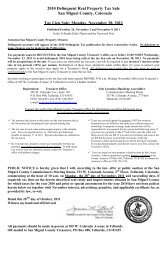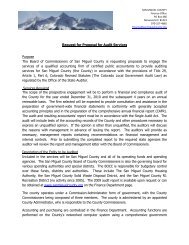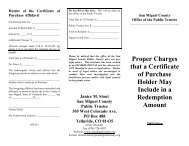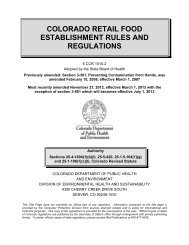Land Use Code Town of Norwood, Colorado - San Miguel County
Land Use Code Town of Norwood, Colorado - San Miguel County
Land Use Code Town of Norwood, Colorado - San Miguel County
You also want an ePaper? Increase the reach of your titles
YUMPU automatically turns print PDFs into web optimized ePapers that Google loves.
Chapter 7: <strong>Land</strong> <strong>Use</strong> <strong>Code</strong><br />
dedication shall state the fact that the property subdivided and platted does not constitute a<br />
part <strong>of</strong> such party’s actual homestead. In the case <strong>of</strong> surface lien holders, they may<br />
execute a subordination agreement subordinating their liens to all public streets, alleys,<br />
parks, school sites and any other public areas shown on the plat <strong>of</strong> such subdivision as<br />
being set aside for public uses and purposes. The dedication deed or certificate <strong>of</strong><br />
dedication shall, in addition to the above requirements, contain the following:<br />
a. An accurate description <strong>of</strong> the tract <strong>of</strong> land subdivided.<br />
b. A statement and express representation that the parties joining in such<br />
dedication are the sole owners <strong>of</strong> such tract <strong>of</strong> land.<br />
c. An express dedication without reservation to the public for public use; the<br />
streets, alleys, rights-<strong>of</strong>-way, school site and any other public areas shown on the<br />
attached plat.<br />
d. A positive reference and identification <strong>of</strong> the plat <strong>of</strong> such subdivision, date<br />
<strong>of</strong> plat and engineer.<br />
(22) Tax certificates. Tax certificates indicating that all taxes on the land being<br />
subdivided have been paid to the current year shall be submitted with the final plat.<br />
(23) Construction plans, if any. Three (3) sets <strong>of</strong> plans for required improvements and a<br />
set <strong>of</strong> reproducible transparent sheets, 23" x 36" in size along with all data and<br />
calculations related to utilities, drainage or other construction in the subdivision shall be<br />
submitted with the final plat. Such plans shall also show all existing or proposed surface<br />
and subsurface improvements and obstruction.<br />
(c)<br />
Application review procedures.<br />
(1) Date <strong>of</strong> filing. The application, meeting all the requirements <strong>of</strong> subsection (a) above,<br />
shall be submitted to the <strong>Town</strong> Planner at least thirty (30) days prior to the meeting at which<br />
consideration is desired. The small scale subdivision plat shall be considered <strong>of</strong>ficially filed<br />
after application review fees which are established by resolution <strong>of</strong> the Board <strong>of</strong> Trustees<br />
have been paid and after it is examined and found to be in compliance with the general<br />
provisions <strong>of</strong> these regulations by the <strong>Town</strong> Planner.<br />
(2) Distribution <strong>of</strong> plans. The <strong>Town</strong> staff shall distribute the plans immediately upon<br />
receipt to the following:<br />
a. <strong>Town</strong> Planner/Consultant (one copy)<br />
b. <strong>Town</strong> Engineer/Consultant (one copy)<br />
Page 134


