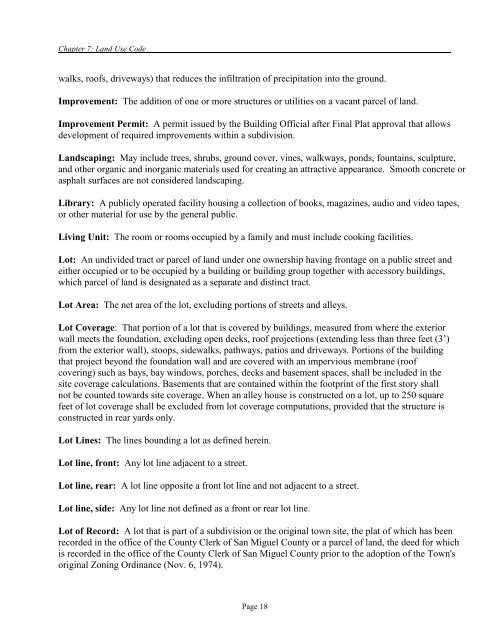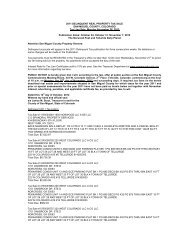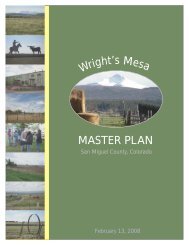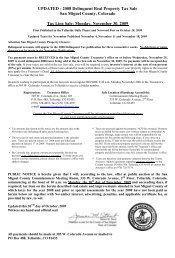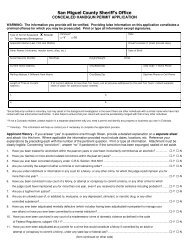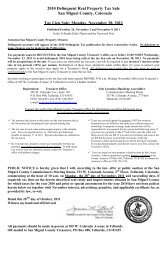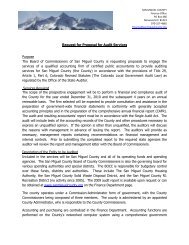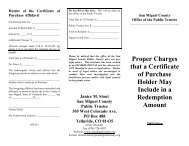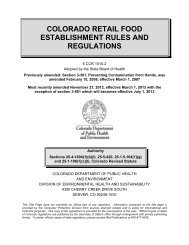Land Use Code Town of Norwood, Colorado - San Miguel County
Land Use Code Town of Norwood, Colorado - San Miguel County
Land Use Code Town of Norwood, Colorado - San Miguel County
Create successful ePaper yourself
Turn your PDF publications into a flip-book with our unique Google optimized e-Paper software.
Chapter 7: <strong>Land</strong> <strong>Use</strong> <strong>Code</strong><br />
walks, ro<strong>of</strong>s, driveways) that reduces the infiltration <strong>of</strong> precipitation into the ground.<br />
Improvement: The addition <strong>of</strong> one or more structures or utilities on a vacant parcel <strong>of</strong> land.<br />
Improvement Permit: A permit issued by the Building Official after Final Plat approval that allows<br />
development <strong>of</strong> required improvements within a subdivision.<br />
<strong>Land</strong>scaping: May include trees, shrubs, ground cover, vines, walkways, ponds, fountains, sculpture,<br />
and other organic and inorganic materials used for creating an attractive appearance. Smooth concrete or<br />
asphalt surfaces are not considered landscaping.<br />
Library: A publicly operated facility housing a collection <strong>of</strong> books, magazines, audio and video tapes,<br />
or other material for use by the general public.<br />
Living Unit: The room or rooms occupied by a family and must include cooking facilities.<br />
Lot: An undivided tract or parcel <strong>of</strong> land under one ownership having frontage on a public street and<br />
either occupied or to be occupied by a building or building group together with accessory buildings,<br />
which parcel <strong>of</strong> land is designated as a separate and distinct tract.<br />
Lot Area: The net area <strong>of</strong> the lot, excluding portions <strong>of</strong> streets and alleys.<br />
Lot Coverage: That portion <strong>of</strong> a lot that is covered by buildings, measured from where the exterior<br />
wall meets the foundation, excluding open decks, ro<strong>of</strong> projections (extending less than three feet (3’)<br />
from the exterior wall), stoops, sidewalks, pathways, patios and driveways. Portions <strong>of</strong> the building<br />
that project beyond the foundation wall and are covered with an impervious membrane (ro<strong>of</strong><br />
covering) such as bays, bay windows, porches, decks and basement spaces, shall be included in the<br />
site coverage calculations. Basements that are contained within the footprint <strong>of</strong> the first story shall<br />
not be counted towards site coverage. When an alley house is constructed on a lot, up to 250 square<br />
feet <strong>of</strong> lot coverage shall be excluded from lot coverage computations, provided that the structure is<br />
constructed in rear yards only.<br />
Lot Lines: The lines bounding a lot as defined herein.<br />
Lot line, front: Any lot line adjacent to a street.<br />
Lot line, rear: A lot line opposite a front lot line and not adjacent to a street.<br />
Lot line, side: Any lot line not defined as a front or rear lot line.<br />
Lot <strong>of</strong> Record: A lot that is part <strong>of</strong> a subdivision or the original town site, the plat <strong>of</strong> which has been<br />
recorded in the <strong>of</strong>fice <strong>of</strong> the <strong>County</strong> Clerk <strong>of</strong> <strong>San</strong> <strong>Miguel</strong> <strong>County</strong> or a parcel <strong>of</strong> land, the deed for which<br />
is recorded in the <strong>of</strong>fice <strong>of</strong> the <strong>County</strong> Clerk <strong>of</strong> <strong>San</strong> <strong>Miguel</strong> <strong>County</strong> prior to the adoption <strong>of</strong> the <strong>Town</strong>'s<br />
original Zoning Ordinance (Nov. 6, 1974).<br />
Page 18


