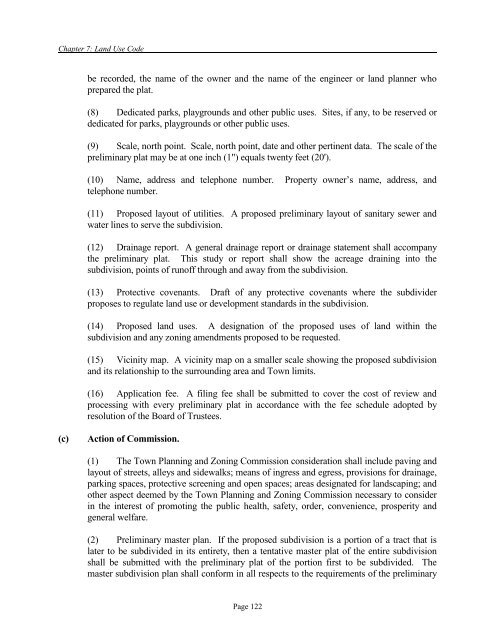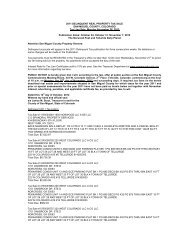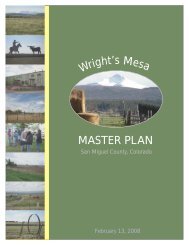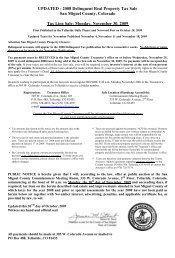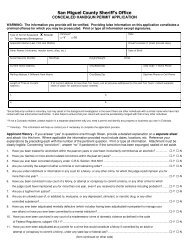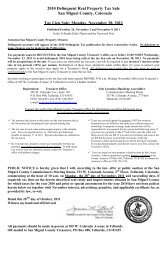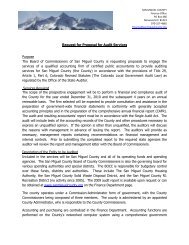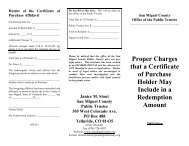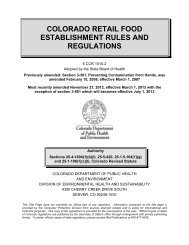Land Use Code Town of Norwood, Colorado - San Miguel County
Land Use Code Town of Norwood, Colorado - San Miguel County
Land Use Code Town of Norwood, Colorado - San Miguel County
You also want an ePaper? Increase the reach of your titles
YUMPU automatically turns print PDFs into web optimized ePapers that Google loves.
Chapter 7: <strong>Land</strong> <strong>Use</strong> <strong>Code</strong><br />
be recorded, the name <strong>of</strong> the owner and the name <strong>of</strong> the engineer or land planner who<br />
prepared the plat.<br />
(8) Dedicated parks, playgrounds and other public uses. Sites, if any, to be reserved or<br />
dedicated for parks, playgrounds or other public uses.<br />
(9) Scale, north point. Scale, north point, date and other pertinent data. The scale <strong>of</strong> the<br />
preliminary plat may be at one inch (1") equals twenty feet (20').<br />
(10) Name, address and telephone number. Property owner’s name, address, and<br />
telephone number.<br />
(11) Proposed layout <strong>of</strong> utilities. A proposed preliminary layout <strong>of</strong> sanitary sewer and<br />
water lines to serve the subdivision.<br />
(12) Drainage report. A general drainage report or drainage statement shall accompany<br />
the preliminary plat. This study or report shall show the acreage draining into the<br />
subdivision, points <strong>of</strong> run<strong>of</strong>f through and away from the subdivision.<br />
(13) Protective covenants. Draft <strong>of</strong> any protective covenants where the subdivider<br />
proposes to regulate land use or development standards in the subdivision.<br />
(14) Proposed land uses. A designation <strong>of</strong> the proposed uses <strong>of</strong> land within the<br />
subdivision and any zoning amendments proposed to be requested.<br />
(15) Vicinity map. A vicinity map on a smaller scale showing the proposed subdivision<br />
and its relationship to the surrounding area and <strong>Town</strong> limits.<br />
(16) Application fee. A filing fee shall be submitted to cover the cost <strong>of</strong> review and<br />
processing with every preliminary plat in accordance with the fee schedule adopted by<br />
resolution <strong>of</strong> the Board <strong>of</strong> Trustees.<br />
(c)<br />
Action <strong>of</strong> Commission.<br />
(1) The <strong>Town</strong> Planning and Zoning Commission consideration shall include paving and<br />
layout <strong>of</strong> streets, alleys and sidewalks; means <strong>of</strong> ingress and egress, provisions for drainage,<br />
parking spaces, protective screening and open spaces; areas designated for landscaping; and<br />
other aspect deemed by the <strong>Town</strong> Planning and Zoning Commission necessary to consider<br />
in the interest <strong>of</strong> promoting the public health, safety, order, convenience, prosperity and<br />
general welfare.<br />
(2) Preliminary master plan. If the proposed subdivision is a portion <strong>of</strong> a tract that is<br />
later to be subdivided in its entirety, then a tentative master plat <strong>of</strong> the entire subdivision<br />
shall be submitted with the preliminary plat <strong>of</strong> the portion first to be subdivided. The<br />
master subdivision plan shall conform in all respects to the requirements <strong>of</strong> the preliminary<br />
Page 122


