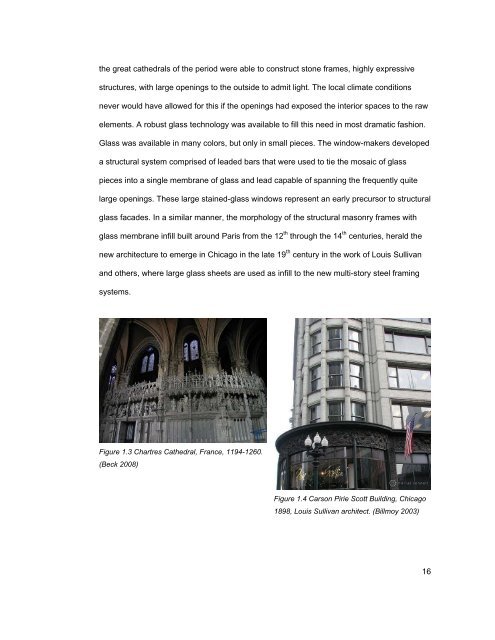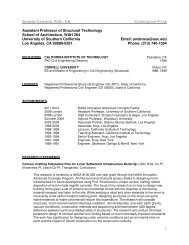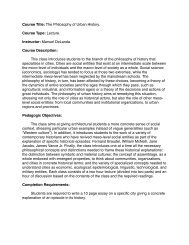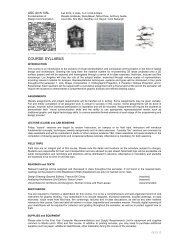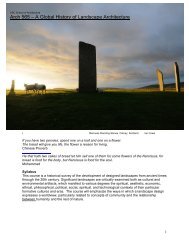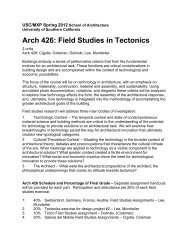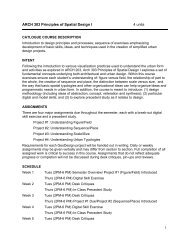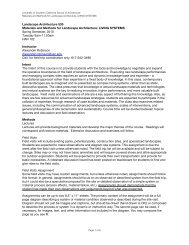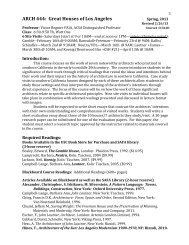- Page 1 and 2: STRUCTURAL GLASS FACADES: A UNIQUE
- Page 3 and 4: Dedication To my bride, Victoria Me
- Page 5 and 6: One cannot help but burden others w
- Page 7 and 8: 6.4 Other Considerations in Glass S
- Page 9 and 10: Table 6-6 Simple truss attributes.
- Page 11 and 12: List of Figures Figure 1.1 Berlin C
- Page 13 and 14: Figure 2.1 Tension rod rigging term
- Page 15 and 16: Figure 2.28 Diagram of low-E functi
- Page 17 and 18: Figure 6.12 New Beijing Poly Plaza;
- Page 19 and 20: Figure 8.7 Glass and the glass manu
- Page 21 and 22: Abstract This thesis formulates a h
- Page 23 and 24: The push by leading architects for
- Page 25 and 26: Barriers to Implementation As with
- Page 27 and 28: The primary focus of this thesis wi
- Page 29 and 30: Chapter 1 - Context 1.1 Structural
- Page 31 and 32: facades as used herein refers to th
- Page 33 and 34: The vaulted enclosure spans six tra
- Page 35: 1.2.2 Architectural Use of Glass It
- Page 39 and 40: 1.2.4 Glass as Building Skin Struct
- Page 41 and 42: 1.2.5 The Advent of the Curtain Wal
- Page 43 and 44: structure is exposed, and thus beco
- Page 45 and 46: necessarily the case, however. Nort
- Page 47 and 48: and practitioners of this style, Wa
- Page 49 and 50: In the same manner, Mies van der Ro
- Page 51 and 52: 1.3.2 Emergence of Structural Glass
- Page 53 and 54: of glass are transparency, transluc
- Page 55 and 56: Opacity is the opposite of transpar
- Page 57 and 58: Willis Faber & Dumas Building Ipswi
- Page 59 and 60: Figure 1.18 Louvre Pyramid by night
- Page 61 and 62: Channel 4 Headquarters London; Rich
- Page 63 and 64: presentations on the technology usu
- Page 65 and 66: was not constructed until the 1950
- Page 67 and 68: 1.3.6 Practitioners The following e
- Page 69 and 70: In a common development pattern, se
- Page 71 and 72: from the yachting industry and used
- Page 73 and 74: imitation reveals itself here; repe
- Page 75 and 76: their lack of familiarity with it.
- Page 77 and 78: Oil prices blowing by USD 100 per b
- Page 79 and 80: Chapter 2 - Materials, Processes, a
- Page 81 and 82: 2.2.1 Structures and Strategies for
- Page 83 and 84: 2.2.2 Strongbacks and Glass Fins St
- Page 85 and 86: Various geometries are possible, mo
- Page 87 and 88:
The application of trusses as part
- Page 89 and 90:
Figure 2.8 Truss identification: br
- Page 91 and 92:
A large cavity double-skin façade
- Page 93 and 94:
Fuller later went on to develop ten
- Page 95 and 96:
stabilized, or closed systems; stab
- Page 97 and 98:
2.2.9.2 Cable Net The addition of h
- Page 99 and 100:
Kieran Kelley-Sneed, a former profe
- Page 101 and 102:
these materials. High performance t
- Page 103 and 104:
or some similar process to produce
- Page 105 and 106:
Individual wires are fist twisted i
- Page 107 and 108:
2.3.3.2 Rods Design innovations are
- Page 109 and 110:
processing adding value in some man
- Page 111 and 112:
Table 2-4 Raw materials used in typ
- Page 113 and 114:
2.4.1.6 Laminated Glass Laminated g
- Page 115 and 116:
laminated panel comprised of a temp
- Page 117 and 118:
of the spacer, and the application
- Page 119 and 120:
applied by a process of vacuum (spu
- Page 121 and 122:
The illustration on the left shows
- Page 123 and 124:
2.4.1.11 Specifying Glass Specifyin
- Page 125 and 126:
to as annealed glass. Subsequent pr
- Page 127 and 128:
later) may exhibit worsened distort
- Page 129 and 130:
glass above). In fact, perhaps owin
- Page 131 and 132:
“Float glass thickness range from
- Page 133 and 134:
pieces of glass with a ½” air sp
- Page 135 and 136:
A measure of heat gain or heat loss
- Page 137 and 138:
Fortunately, glass producers again
- Page 139 and 140:
2.5.2 Stick Systems Most curtain wa
- Page 141 and 142:
The rainscreen principle has become
- Page 143 and 144:
with the outer glass surface. This
- Page 145 and 146:
2.5.9 Structural Glazing Structural
- Page 147 and 148:
frequently mechanically attaché th
- Page 149 and 150:
Alternatively, structural glass fac
- Page 151 and 152:
Chapter 3 - Building Products, Proc
- Page 153 and 154:
New strategies and project delivery
- Page 155 and 156:
costs are extremely low throughout
- Page 157 and 158:
3.1.3 Fabrication Fabrication requi
- Page 159 and 160:
A design/builder may provide instal
- Page 161 and 162:
3.2.1.2 Weaknesses of Design/Bid/Bu
- Page 163 and 164:
The budget can be developed along w
- Page 165 and 166:
3.2.3.1 Strengths of Design/Assist
- Page 167 and 168:
3.3.1.2 Develop an appropriate surf
- Page 169 and 170:
3.3.2.1 Representative Drawings Pla
- Page 171 and 172:
to related websites. In the case of
- Page 173 and 174:
4.2.1 Wizards A common type of desi
- Page 175 and 176:
On selection of an exterior color f
- Page 177 and 178:
website acts as a resource in suppo
- Page 179 and 180:
It is interesting to note that tool
- Page 181 and 182:
easons, many interactive tutorials
- Page 183 and 184:
“Human Resources In-house expert
- Page 185 and 186:
an overall architectural project,
- Page 187 and 188:
contextual imagery and a general de
- Page 189 and 190:
4.5 The Medium 4.5.1 Print Digital
- Page 191 and 192:
cost ranging from 25 to 50 dollars
- Page 193 and 194:
Figure 4.8 PowerPoint presentation
- Page 195 and 196:
5.1.4 It is conceivable to facilita
- Page 197 and 198:
Chapter 1 defines structural glass
- Page 199 and 200:
technology into the mainstream cons
- Page 201 and 202:
Chapter 6 - Categorization and Orga
- Page 203 and 204:
Table 6-2 Morphological categorizat
- Page 205 and 206:
6.1.2 Definition of Evaluation Crit
- Page 207 and 208:
measure of the relative ease of des
- Page 209 and 210:
Material Suppliers and Subcontracto
- Page 211 and 212:
to work. There is great opportunity
- Page 213 and 214:
eing extremely efficient on a stren
- Page 215 and 216:
much as 20-30 percent. Thus, it is
- Page 217 and 218:
Figure 6.2 Generalized behavior att
- Page 219 and 220:
Design Considerations The strongbac
- Page 221 and 222:
Constructability Fabrication: The c
- Page 223 and 224:
opportunities for exploring facetin
- Page 225 and 226:
Constructability Fabrication: If sp
- Page 227 and 228:
square-on-offset-square derived fro
- Page 229 and 230:
Glass system interface: Any glass s
- Page 231 and 232:
Constructability Fabrication: As di
- Page 233 and 234:
Morphology Vertical trusses are ali
- Page 235 and 236:
Durability and Maintenance: The con
- Page 237 and 238:
Table 6-7 Mast truss attributes. 6.
- Page 239 and 240:
problematic, as the structures are
- Page 241 and 242:
deflections relative to the façade
- Page 243 and 244:
Stability in the cable truss is pro
- Page 245 and 246:
Resources and Technology Maturity:
- Page 247 and 248:
Installation: Installation is signi
- Page 249 and 250:
Design issues: The determination of
- Page 251 and 252:
Gymnastics Arena fabric clad tenseg
- Page 253 and 254:
Design Considerations Aesthetics: G
- Page 255 and 256:
Pre-tension requirements: The cable
- Page 257 and 258:
Morphology Cable-hung structures ha
- Page 259 and 260:
Glass system interface: The interfa
- Page 261 and 262:
Structural Performance Spanning cap
- Page 263 and 264:
Structural Efficiency (strength to
- Page 265 and 266:
6.2.1 Categorization Scheme Table 6
- Page 267 and 268:
6.2.3 Class Comparisons: Applicatio
- Page 269 and 270:
Optical Distortion: The heat-treati
- Page 271 and 272:
Size Limitation: Viracon, the large
- Page 273 and 274:
objective; monolithic panels of low
- Page 275 and 276:
equipment. Depending upon these var
- Page 277 and 278:
deflections exceed this requirement
- Page 279 and 280:
consideration, and should be heat-s
- Page 281 and 282:
Transparency Relative transparency
- Page 283 and 284:
What follows is a consideration of
- Page 285 and 286:
Design issues: These systems must b
- Page 287 and 288:
Design Considerations Aesthetics: O
- Page 289 and 290:
Constructability Fabrication: All f
- Page 291 and 292:
Material Suppliers and Subcontracto
- Page 293 and 294:
then treated identically to point-f
- Page 295 and 296:
Accommodation of movement: As with
- Page 297 and 298:
Geometric flexibility: One of the a
- Page 299 and 300:
all-bearing head that provides for
- Page 301 and 302:
effectively clamping the glass to t
- Page 303 and 304:
Constructability Fabrication: Glass
- Page 305 and 306:
For a more sophisticated program us
- Page 307 and 308:
lighting costs should also be figur
- Page 309 and 310:
Chapter 7 - Tools, Resources, and C
- Page 311 and 312:
grid anomalies, and other nonstanda
- Page 313 and 314:
7.1 A Simple Case The theory is tha
- Page 315 and 316:
7.1.3 Vertical Span / Horizontal Sp
- Page 317 and 318:
Figure 7.3 FacadeDesigner.com homep
- Page 319 and 320:
The World Wide Web is a unique medi
- Page 321 and 322:
Figure 7.5 StructureExplorer Web pa
- Page 323 and 324:
This module has not been developed
- Page 325 and 326:
deflections. As will be seen, the t
- Page 327 and 328:
F af 2 Vm/ryf F y 1- 0.
- Page 329 and 330:
F ab 2 Vm/ryb F y 1- 0.
- Page 331 and 332:
Calculate front chord stress ratio;
- Page 333 and 334:
analysis eliminates the formation o
- Page 335 and 336:
Figure 7.9 Dynamic relaxation veloc
- Page 337 and 338:
output of the analysis, along with
- Page 339 and 340:
Solving for cable force, the additi
- Page 341 and 342:
Figure 7.12 FacadeDesigner: select
- Page 343 and 344:
Figure 7.13 FacadeDesigner: glass g
- Page 345 and 346:
H m = H s / H n V m = V s / V n Or,
- Page 347 and 348:
show a vertically oriented glass gr
- Page 349 and 350:
FaçadeDesigner is thus linked to S
- Page 351 and 352:
elevations, sections and details. T
- Page 353 and 354:
inadvertent and unnecessary, and ea
- Page 355 and 356:
maximum timeframe. However, the Exp
- Page 357 and 358:
Figure 8.2 Introductory page requir
- Page 359 and 360:
Figure 8.5 Glass system types are i
- Page 361 and 362:
Figure 8.9 Each system type is pres
- Page 363 and 364:
application to the AIA/CES to becom
- Page 365 and 366:
8.2 Summary The background research
- Page 367 and 368:
Long-span façade structures Simpl
- Page 369 and 370:
9.1.1 Test Subjects Group A is comp
- Page 371 and 372:
The testing of Group A was administ
- Page 373 and 374:
Subjective questions 1-5, column 2,
- Page 375 and 376:
Table 9-4 Group B, 2nd test results
- Page 377 and 378:
Group A 1st Test Correct Respnses I
- Page 379 and 380:
y the learning program. This may re
- Page 381 and 382:
Group B 1st Test Correct Respnses I
- Page 383 and 384:
incorrect responses was 14% in the
- Page 385 and 386:
presentation is clearly emboldening
- Page 387 and 388:
Figure 9.10 Comparison of group A a
- Page 389 and 390:
"Don't Know" Responses by Category;
- Page 391 and 392:
Question 10 Tempered glass is
- Page 393 and 394:
Group A Incorrect Responses: Change
- Page 395 and 396:
This question was answered incorrec
- Page 397 and 398:
Perhaps the shift from I-don’t-kn
- Page 399 and 400:
Question 14 Glass for point-fixed s
- Page 401 and 402:
Please circle one number only for e
- Page 403 and 404:
after they were given the presentat
- Page 405 and 406:
The average response here fell one
- Page 407 and 408:
inclusion in StructureDesigner, and
- Page 409 and 410:
V n = number of vertical grid modul
- Page 411 and 412:
Table 9-5 Cable net; omparison of t
- Page 413 and 414:
H m = horizontal module (ft) H n =
- Page 415 and 416:
Table 9-6 Simple truss; comparison
- Page 417 and 418:
Chapter 10 - Summary and Conclusion
- Page 419 and 420:
pyramid structure when the distribu
- Page 421 and 422:
The author is not a Web designer or
- Page 423 and 424:
10.2.2 FaçadeDesigner; the Methodo
- Page 425 and 426:
Tutorials An objective of FacadeDes
- Page 427 and 428:
and load conditions. A testing meth
- Page 429 and 430:
The need is for education and resou
- Page 431 and 432:
information. Better organization of
- Page 433 and 434:
institutions such as the Massachuse
- Page 435 and 436:
The important issue of sustainabili
- Page 437 and 438:
accommodate application needs from
- Page 439 and 440:
10.3.6 Diffusion of Innovation in A
- Page 441 and 442:
Bibliography Amato, I 1997. Stuff;
- Page 443 and 444:
Cambridge 2000 Gallery 2005. Willis
- Page 445 and 446:
Glass skyscraper n.d. Model of glas
- Page 447 and 448:
Nardella, M 2007. Interior of Garde
- Page 449 and 450:
Seagram Building n.d. Photograph of


