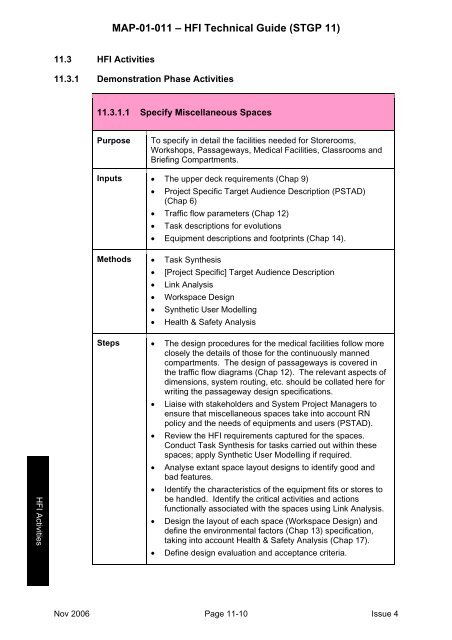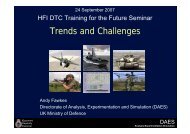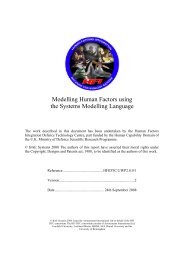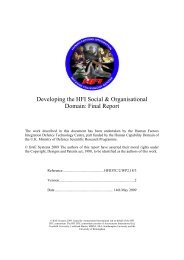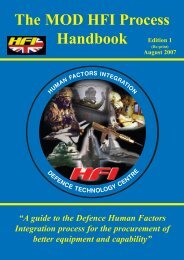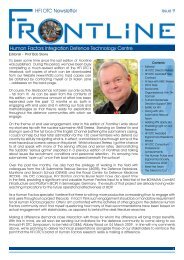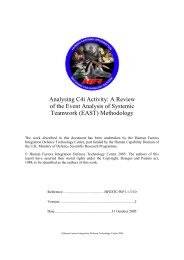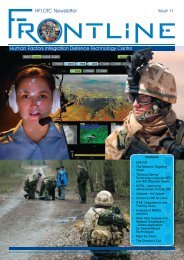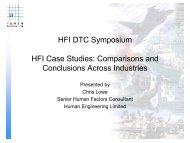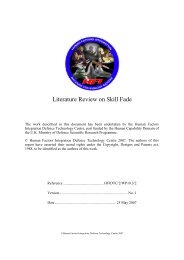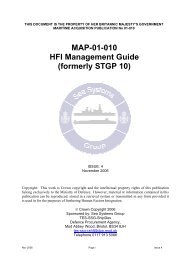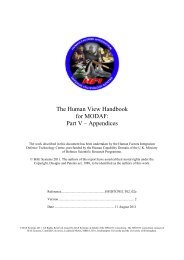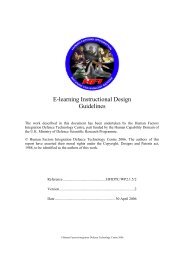- Page 1 and 2:
THIS DOCUMENT IS THE PROPERTY OF HE
- Page 3 and 4:
MAP-01-011 - HFI Technical Guide (S
- Page 5 and 6:
MAP-01-011 - HFI Technical Guide (S
- Page 7 and 8:
MAP-01-011 - HFI Technical Guide (S
- Page 9 and 10:
MAP-01-011 - HFI Technical Guide (S
- Page 11 and 12:
MAP-01-011 - HFI Technical Guide (S
- Page 13 and 14:
MAP-01-011 - HFI Technical Guide (S
- Page 15 and 16:
MAP-01-011 - HFI Technical Guide (S
- Page 17 and 18:
MAP-01-011 - HFI Technical Guide (S
- Page 19 and 20:
MAP-01-011 - HFI Technical Guide (S
- Page 21 and 22:
MAP-01-011 - HFI Technical Guide (S
- Page 23 and 24:
MAP-01-011 - HFI Technical Guide (S
- Page 25 and 26:
MAP-01-011 - HFI Technical Guide (S
- Page 27 and 28:
MAP-01-011 - HFI Technical Guide (S
- Page 29 and 30:
MAP-01-011 - HFI Technical Guide (S
- Page 31 and 32:
MAP-01-011 - HFI Technical Guide (S
- Page 33 and 34:
MAP-01-011 - HFI Technical Guide (S
- Page 35 and 36:
MAP-01-011 - HFI Technical Guide (S
- Page 37 and 38:
MAP-01-011 - HFI Technical Guide (S
- Page 39 and 40:
MAP-01-011 - HFI Technical Guide (S
- Page 41 and 42:
MAP-01-011 - HFI Technical Guide (S
- Page 43 and 44:
MAP-01-011 - HFI Technical Guide (S
- Page 45 and 46:
MAP-01-011 - HFI Technical Guide (S
- Page 47 and 48:
MAP-01-011 - HFI Technical Guide (S
- Page 49 and 50:
MAP-01-011 - HFI Technical Guide (S
- Page 51 and 52:
MAP-01-011 - HFI Technical Guide (S
- Page 53 and 54:
MAP-01-011 - HFI Technical Guide (S
- Page 55 and 56:
MAP-01-011 - HFI Technical Guide (S
- Page 57 and 58:
MAP-01-011 - HFI Technical Guide (S
- Page 59 and 60:
MAP-01-011 - HFI Technical Guide (S
- Page 61 and 62:
MAP-01-011 - HFI Technical Guide (S
- Page 63 and 64:
MAP-01-011 - HFI Technical Guide (S
- Page 65 and 66:
MAP-01-011 - HFI Technical Guide (S
- Page 67 and 68:
MAP-01-011 - HFI Technical Guide (S
- Page 69 and 70:
MAP-01-011 - HFI Technical Guide (S
- Page 71 and 72:
MAP-01-011 - HFI Technical Guide (S
- Page 73 and 74:
MAP-01-011 - HFI Technical Guide (S
- Page 75 and 76:
MAP-01-011 - HFI Technical Guide (S
- Page 77 and 78:
MAP-01-011 - HFI Technical Guide (S
- Page 79 and 80:
MAP-01-011 - HFI Technical Guide (S
- Page 81 and 82:
MAP-01-011 - HFI Technical Guide (S
- Page 83 and 84:
MAP-01-011 - HFI Technical Guide (S
- Page 85 and 86:
MAP-01-011 - HFI Technical Guide (S
- Page 87 and 88:
MAP-01-011 - HFI Technical Guide (S
- Page 89 and 90:
MAP-01-011 - HFI Technical Guide (S
- Page 91 and 92:
MAP-01-011 - HFI Technical Guide (S
- Page 93 and 94:
MAP-01-011 - HFI Technical Guide (S
- Page 95 and 96:
MAP-01-011 - HFI Technical Guide (S
- Page 97 and 98:
MAP-01-011 - HFI Technical Guide (S
- Page 99 and 100:
MAP-01-011 - HFI Technical Guide (S
- Page 101 and 102:
MAP-01-011 - HFI Technical Guide (S
- Page 103 and 104:
MAP-01-011 - HFI Technical Guide (S
- Page 105 and 106:
MAP-01-011 - HFI Technical Guide (S
- Page 107 and 108:
MAP-01-011 - HFI Technical Guide (S
- Page 109 and 110:
MAP-01-011 - HFI Technical Guide (S
- Page 111 and 112:
MAP-01-011 - HFI Technical Guide (S
- Page 113 and 114:
MAP-01-011 - HFI Technical Guide (S
- Page 115 and 116:
MAP-01-011 - HFI Technical Guide (S
- Page 117 and 118:
MAP-01-011 - HFI Technical Guide (S
- Page 119 and 120:
MAP-01-011 - HFI Technical Guide (S
- Page 121 and 122:
MAP-01-011 - HFI Technical Guide (S
- Page 123 and 124:
MAP-01-011 - HFI Technical Guide (S
- Page 125 and 126:
MAP-01-011 - HFI Technical Guide (S
- Page 127 and 128:
MAP-01-011 - HFI Technical Guide (S
- Page 129 and 130:
MAP-01-011 - HFI Technical Guide (S
- Page 131 and 132:
MAP-01-011 - HFI Technical Guide (S
- Page 133 and 134:
MAP-01-011 - HFI Technical Guide (S
- Page 135 and 136:
MAP-01-011 - HFI Technical Guide (S
- Page 137 and 138:
MAP-01-011 - HFI Technical Guide (S
- Page 139 and 140:
MAP-01-011 - HFI Technical Guide (S
- Page 141 and 142:
MAP-01-011 - HFI Technical Guide (S
- Page 143 and 144:
MAP-01-011 - HFI Technical Guide (S
- Page 145 and 146:
MAP-01-011 - HFI Technical Guide (S
- Page 147 and 148:
MAP-01-011 - HFI Technical Guide (S
- Page 149 and 150:
MAP-01-011 - HFI Technical Guide (S
- Page 151 and 152:
MAP-01-011 - HFI Technical Guide (S
- Page 153 and 154:
MAP-01-011 - HFI Technical Guide (S
- Page 155 and 156:
MAP-01-011 - HFI Technical Guide (S
- Page 157 and 158:
MAP-01-011 - HFI Technical Guide (S
- Page 159 and 160:
MAP-01-011 - HFI Technical Guide (S
- Page 161 and 162:
MAP-01-011 - HFI Technical Guide (S
- Page 163 and 164:
MAP-01-011 - HFI Technical Guide (S
- Page 165 and 166:
MAP-01-011 - HFI Technical Guide (S
- Page 167 and 168:
MAP-01-011 - HFI Technical Guide (S
- Page 169 and 170:
MAP-01-011 - HFI Technical Guide (S
- Page 171 and 172:
MAP-01-011 - HFI Technical Guide (S
- Page 173 and 174:
MAP-01-011 - HFI Technical Guide (S
- Page 175 and 176:
MAP-01-011 - HFI Technical Guide (S
- Page 177 and 178:
MAP-01-011 - HFI Technical Guide (S
- Page 179 and 180:
MAP-01-011 - HFI Technical Guide (S
- Page 181 and 182:
MAP-01-011 - HFI Technical Guide (S
- Page 183 and 184: MAP-01-011 - HFI Technical Guide (S
- Page 185 and 186: MAP-01-011 - HFI Technical Guide (S
- Page 187 and 188: MAP-01-011 - HFI Technical Guide (S
- Page 189 and 190: MAP-01-011 - HFI Technical Guide (S
- Page 191 and 192: MAP-01-011 - HFI Technical Guide (S
- Page 193 and 194: MAP-01-011 - HFI Technical Guide (S
- Page 195 and 196: MAP-01-011 - HFI Technical Guide (S
- Page 197 and 198: MAP-01-011 - HFI Technical Guide (S
- Page 199 and 200: MAP-01-011 - HFI Technical Guide (S
- Page 201 and 202: MAP-01-011 - HFI Technical Guide (S
- Page 203 and 204: MAP-01-011 - HFI Technical Guide (S
- Page 205 and 206: MAP-01-011 - HFI Technical Guide (S
- Page 207 and 208: MAP-01-011 - HFI Technical Guide (S
- Page 209 and 210: MAP-01-011 - HFI Technical Guide (S
- Page 211 and 212: MAP-01-011 - HFI Technical Guide (S
- Page 213 and 214: MAP-01-011 - HFI Technical Guide (S
- Page 215 and 216: MAP-01-011 - HFI Technical Guide (S
- Page 217 and 218: MAP-01-011 - HFI Technical Guide (S
- Page 219 and 220: MAP-01-011 - HFI Technical Guide (S
- Page 221 and 222: MAP-01-011 - HFI Technical Guide (S
- Page 223 and 224: MAP-01-011 - HFI Technical Guide (S
- Page 225 and 226: MAP-01-011 - HFI Technical Guide (S
- Page 227 and 228: MAP-01-011 - HFI Technical Guide (S
- Page 229 and 230: MAP-01-011 - HFI Technical Guide (S
- Page 231 and 232: MAP-01-011 - HFI Technical Guide (S
- Page 233: MAP-01-011 - HFI Technical Guide (S
- Page 237 and 238: MAP-01-011 - HFI Technical Guide (S
- Page 239 and 240: MAP-01-011 - HFI Technical Guide (S
- Page 241 and 242: MAP-01-011 - HFI Technical Guide (S
- Page 243 and 244: MAP-01-011 - HFI Technical Guide (S
- Page 245 and 246: MAP-01-011 - HFI Technical Guide (S
- Page 247 and 248: MAP-01-011 - HFI Technical Guide (S
- Page 249 and 250: MAP-01-011 - HFI Technical Guide (S
- Page 251 and 252: MAP-01-011 - HFI Technical Guide (S
- Page 253 and 254: MAP-01-011 - HFI Technical Guide (S
- Page 255 and 256: MAP-01-011 - HFI Technical Guide (S
- Page 257 and 258: MAP-01-011 - HFI Technical Guide (S
- Page 259 and 260: MAP-01-011 - HFI Technical Guide (S
- Page 261 and 262: MAP-01-011 - HFI Technical Guide (S
- Page 263 and 264: MAP-01-011 - HFI Technical Guide (S
- Page 265 and 266: MAP-01-011 - HFI Technical Guide (S
- Page 267 and 268: MAP-01-011 - HFI Technical Guide (S
- Page 269 and 270: MAP-01-011 - HFI Technical Guide (S
- Page 271 and 272: MAP-01-011 - HFI Technical Guide (S
- Page 273 and 274: MAP-01-011 - HFI Technical Guide (S
- Page 275 and 276: MAP-01-011 - HFI Technical Guide (S
- Page 277 and 278: MAP-01-011 - HFI Technical Guide (S
- Page 279 and 280: MAP-01-011 - HFI Technical Guide (S
- Page 281 and 282: MAP-01-011 - HFI Technical Guide (S
- Page 283 and 284: MAP-01-011 - HFI Technical Guide (S
- Page 285 and 286:
MAP-01-011 - HFI Technical Guide (S
- Page 287 and 288:
MAP-01-011 - HFI Technical Guide (S
- Page 289 and 290:
MAP-01-011 - HFI Technical Guide (S
- Page 291 and 292:
MAP-01-011 - HFI Technical Guide (S
- Page 293 and 294:
MAP-01-011 - HFI Technical Guide (S
- Page 295 and 296:
MAP-01-011 - HFI Technical Guide (S
- Page 297 and 298:
MAP-01-011 - HFI Technical Guide (S
- Page 299 and 300:
MAP-01-011 - HFI Technical Guide (S
- Page 301 and 302:
MAP-01-011 - HFI Technical Guide (S
- Page 303 and 304:
MAP-01-011 - HFI Technical Guide (S
- Page 305 and 306:
MAP-01-011 - HFI Technical Guide (S
- Page 307 and 308:
MAP-01-011 - HFI Technical Guide (S
- Page 309 and 310:
MAP-01-011 - HFI Technical Guide (S
- Page 311 and 312:
MAP-01-011 - HFI Technical Guide (S
- Page 313 and 314:
MAP-01-011 - HFI Technical Guide (S
- Page 315 and 316:
MAP-01-011 - HFI Technical Guide (S
- Page 317 and 318:
MAP-01-011 - HFI Technical Guide (S
- Page 319 and 320:
MAP-01-011 - HFI Technical Guide (S
- Page 321 and 322:
MAP-01-011 - HFI Technical Guide (S
- Page 323 and 324:
MAP-01-011 - HFI Technical Guide (S
- Page 325 and 326:
MAP-01-011 - HFI Technical Guide (S
- Page 327 and 328:
MAP-01-011 - HFI Technical Guide (S
- Page 329 and 330:
MAP-01-011 - HFI Technical Guide (S
- Page 331 and 332:
MAP-01-011 - HFI Technical Guide (S
- Page 333 and 334:
MAP-01-011 - HFI Technical Guide (S
- Page 335 and 336:
MAP-01-011 - HFI Technical Guide (S
- Page 337 and 338:
MAP-01-011 - HFI Technical Guide (S
- Page 339 and 340:
MAP-01-011 - HFI Technical Guide (S
- Page 341 and 342:
MAP-01-011 - HFI Technical Guide (S
- Page 343 and 344:
MAP-01-011 - HFI Technical Guide (S
- Page 345 and 346:
MAP-01-011 - HFI Technical Guide (S
- Page 347 and 348:
MAP-01-011 - HFI Technical Guide (S
- Page 349 and 350:
MAP-01-011 - HFI Technical Guide (S
- Page 351 and 352:
MAP-01-011 - HFI Technical Guide (S
- Page 353 and 354:
MAP-01-011 - HFI Technical Guide (S
- Page 355 and 356:
MAP-01-011 - HFI Technical Guide (S
- Page 357 and 358:
MAP-01-011 - HFI Technical Guide (S
- Page 359 and 360:
MAP-01-011 - HFI Technical Guide (S
- Page 361 and 362:
MAP-01-011 - HFI Technical Guide (S
- Page 363 and 364:
MAP-01-011 - HFI Technical Guide (S
- Page 365 and 366:
MAP-01-011 - HFI Technical Guide (S
- Page 367 and 368:
MAP-01-011 - HFI Technical Guide (S
- Page 369 and 370:
MAP-01-011 - HFI Technical Guide (S
- Page 371 and 372:
MAP-01-011 - HFI Technical Guide (S
- Page 373 and 374:
MAP-01-011 - HFI Technical Guide (S
- Page 375 and 376:
MAP-01-011 - HFI Technical Guide (S
- Page 377 and 378:
MAP-01-011 - HFI Technical Guide (S
- Page 379 and 380:
MAP-01-011 - HFI Technical Guide (S
- Page 381 and 382:
MAP-01-011 - HFI Technical Guide (S
- Page 383 and 384:
MAP-01-011 - HFI Technical Guide (S
- Page 385 and 386:
MAP-01-011 - HFI Technical Guide (S
- Page 387 and 388:
MAP-01-011 - HFI Technical Guide (S
- Page 389 and 390:
MAP-01-011 - HFI Technical Guide (S
- Page 391 and 392:
MAP-01-011 - HFI Technical Guide (S
- Page 393 and 394:
MAP-01-011 - HFI Technical Guide (S
- Page 395 and 396:
MAP-01-011 - HFI Technical Guide (S
- Page 397 and 398:
MAP-01-011 - HFI Technical Guide (S
- Page 399 and 400:
MAP-01-011 - HFI Technical Guide (S
- Page 401 and 402:
MAP-01-011 - HFI Technical Guide (S
- Page 403 and 404:
MAP-01-011 - HFI Technical Guide (S
- Page 405 and 406:
MAP-01-011 - HFI Technical Guide (S
- Page 407 and 408:
MAP-01-011 - HFI Technical Guide (S
- Page 409 and 410:
MAP-01-011 - HFI Technical Guide (S
- Page 411 and 412:
MAP-01-011 - HFI Technical Guide (S
- Page 413 and 414:
MAP-01-011 - HFI Technical Guide (S
- Page 415 and 416:
MAP-01-011 - HFI Technical Guide (S
- Page 417 and 418:
MAP-01-011 - HFI Technical Guide (S
- Page 419 and 420:
MAP-01-011 - HFI Technical Guide (S
- Page 421 and 422:
MAP-01-011 - HFI Technical Guide (S
- Page 423 and 424:
MAP-01-011 - HFI Technical Guide (S
- Page 425 and 426:
MAP-01-011 - HFI Technical Guide (S
- Page 427 and 428:
MAP-01-011 - HFI Technical Guide (S
- Page 429 and 430:
MAP-01-011 - HFI Technical Guide (S
- Page 431 and 432:
MAP-01-011 - HFI Technical Guide (S
- Page 433 and 434:
MAP-01-011 - HFI Technical Guide (S
- Page 435 and 436:
MAP-01-011 - HFI Technical Guide (S
- Page 437 and 438:
MAP-01-011 - HFI Technical Guide (S
- Page 439 and 440:
MAP-01-011 - HFI Technical Guide (S
- Page 441 and 442:
MAP-01-011 - HFI Technical Guide (S
- Page 443 and 444:
MAP-01-011 - HFI Technical Guide (S
- Page 445 and 446:
MAP-01-011 - HFI Technical Guide (S
- Page 447 and 448:
MAP-01-011 - HFI Technical Guide (S
- Page 449 and 450:
MAP-01-011 - HFI Technical Guide (S
- Page 451 and 452:
MAP-01-011 - HFI Technical Guide (S
- Page 453 and 454:
MAP-01-011 - HFI Technical Guide (S
- Page 455 and 456:
MAP-01-011 - HFI Technical Guide (S
- Page 457 and 458:
MAP-01-011 - HFI Technical Guide (S
- Page 459 and 460:
MAP-01-011 - HFI Technical Guide (S
- Page 461 and 462:
MAP-01-011 - HFI Technical Guide (S
- Page 463 and 464:
MAP-01-011 - HFI Technical Guide (S
- Page 465 and 466:
MAP-01-011 - HFI Technical Guide (S
- Page 467 and 468:
MAP-01-011 - HFI Technical Guide (S
- Page 469 and 470:
MAP-01-011 - HFI Technical Guide (S
- Page 471 and 472:
MAP-01-011 - HFI Technical Guide (S
- Page 473 and 474:
MAP-01-011 - HFI Technical Guide (S
- Page 475 and 476:
MAP-01-011 - HFI Technical Guide (S
- Page 477 and 478:
MAP-01-011 - HFI Technical Guide (S
- Page 479 and 480:
MAP-01-011 - HFI Technical Guide (S
- Page 481 and 482:
MAP-01-011 - HFI Technical Guide (S
- Page 483 and 484:
MAP-01-011 - HFI Technical Guide (S
- Page 485 and 486:
MAP-01-011 - HFI Technical Guide (S
- Page 487 and 488:
MAP-01-011 - HFI Technical Guide (S
- Page 489 and 490:
MAP-01-011 - HFI Technical Guide (S
- Page 491 and 492:
MAP-01-011 - HFI Technical Guide (S
- Page 493 and 494:
MAP-01-011 - HFI Technical Guide (S
- Page 495 and 496:
MAP-01-011 - HFI Technical Guide (S
- Page 497 and 498:
MAP-01-011 - HFI Technical Guide (S
- Page 499 and 500:
MAP-01-011 - HFI Technical Guide (S
- Page 501 and 502:
MAP-01-011 - HFI Technical Guide (S
- Page 503 and 504:
MAP-01-011 - HFI Technical Guide (S
- Page 505 and 506:
MAP-01-011 - HFI Technical Guide (S
- Page 507 and 508:
MAP-01-011 - HFI Technical Guide (S
- Page 509 and 510:
MAP-01-011 - HFI Technical Guide (S
- Page 511 and 512:
MAP-01-011 - HFI Technical Guide (S
- Page 513 and 514:
MAP-01-011 - HFI Technical Guide (S
- Page 515 and 516:
MAP-01-011 - HFI Technical Guide (S
- Page 517 and 518:
MAP-01-011 - HFI Technical Guide (S
- Page 519 and 520:
MAP-01-011 - HFI Technical Guide (S
- Page 521 and 522:
MAP-01-011 - HFI Technical Guide (S
- Page 523 and 524:
MAP-01-011 - HFI Technical Guide (S
- Page 525 and 526:
MAP-01-011 - HFI Technical Guide (S
- Page 527 and 528:
MAP-01-011 - HFI Technical Guide (S
- Page 529 and 530:
MAP-01-011 - HFI Technical Guide (S
- Page 531 and 532:
MAP-01-011 - HFI Technical Guide (S
- Page 533 and 534:
MAP-01-011 - HFI Technical Guide (S
- Page 535 and 536:
MAP-01-011 - HFI Technical Guide (S
- Page 537 and 538:
MAP-01-011 - HFI Technical Guide (S
- Page 539 and 540:
MAP-01-011 - HFI Technical Guide (S
- Page 541 and 542:
MAP-01-011 - HFI Technical Guide (S
- Page 543 and 544:
MAP-01-011 - HFI Technical Guide (S
- Page 545 and 546:
MAP-01-011 - HFI Technical Guide (S
- Page 547 and 548:
MAP-01-011 - HFI Technical Guide (S
- Page 549 and 550:
MAP-01-011 - HFI Technical Guide (S
- Page 551 and 552:
MAP-01-011 - HFI Technical Guide (S
- Page 553 and 554:
MAP-01-011 - HFI Technical Guide (S
- Page 555 and 556:
MAP-01-011 - HFI Technical Guide (S
- Page 557 and 558:
MAP-01-011 - HFI Technical Guide (S
- Page 559 and 560:
MAP-01-011 - HFI Technical Guide (S
- Page 561 and 562:
MAP-01-011 - HFI Technical Guide (S
- Page 563 and 564:
MAP-01-011 - HFI Technical Guide (S
- Page 565 and 566:
MAP-01-011 - HFI Technical Guide (S
- Page 567 and 568:
MAP-01-011 - HFI Technical Guide (S
- Page 569 and 570:
MAP-01-011 - HFI Technical Guide (S
- Page 571 and 572:
MAP-01-011 - HFI Technical Guide (S
- Page 573 and 574:
MAP-01-011 - HFI Technical Guide (S
- Page 575 and 576:
MAP-01-011 - HFI Technical Guide (S
- Page 577 and 578:
MAP-01-011 - HFI Technical Guide (S
- Page 579 and 580:
MAP-01-011 - HFI Technical Guide (S
- Page 581 and 582:
MAP-01-011 - HFI Technical Guide (S
- Page 583 and 584:
MAP-01-011 - HFI Technical Guide (S
- Page 585 and 586:
MAP-01-011 - HFI Technical Guide (S
- Page 587 and 588:
MAP-01-011 - HFI Technical Guide (S
- Page 589 and 590:
MAP-01-011 - HFI Technical Guide (S
- Page 591 and 592:
MAP-01-011 - HFI Technical Guide (S
- Page 593 and 594:
MAP-01-011 - HFI Technical Guide (S
- Page 595 and 596:
MAP-01-011 - HFI Technical Guide (S
- Page 597 and 598:
MAP-01-011 - HFI Technical Guide (S
- Page 599 and 600:
MAP-01-011 - HFI Technical Guide (S
- Page 601 and 602:
MAP-01-011 - HFI Technical Guide (S
- Page 603 and 604:
MAP-01-011 - HFI Technical Guide (S
- Page 605 and 606:
MAP-01-011 - HFI Technical Guide (S
- Page 607 and 608:
MAP-01-011 - HFI Technical Guide (S
- Page 609 and 610:
MAP-01-011 - HFI Technical Guide (S
- Page 611 and 612:
MAP-01-011 - HFI Technical Guide (S
- Page 613 and 614:
MAP-01-011 - HFI Technical Guide (S
- Page 615 and 616:
MAP-01-011 - HFI Technical Guide (S
- Page 617 and 618:
MAP-01-011 - HFI Technical Guide (S
- Page 619 and 620:
MAP-01-011 - HFI Technical Guide (S
- Page 621 and 622:
MAP-01-011 - HFI Technical Guide (S
- Page 623 and 624:
MAP-01-011 - HFI Technical Guide (S
- Page 625 and 626:
MAP-01-011 - HFI Technical Guide (S
- Page 627 and 628:
MAP-01-011 - HFI Technical Guide (S
- Page 629:
MAP-01-011 - HFI Technical Guide (S


