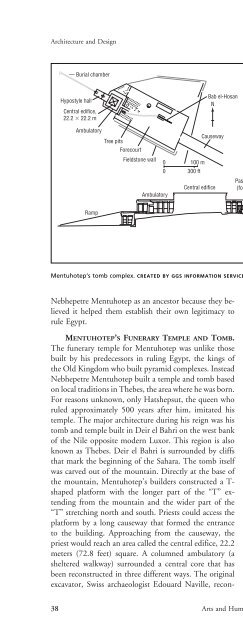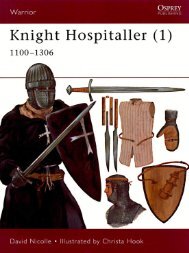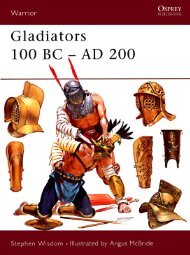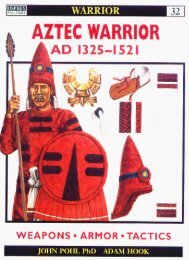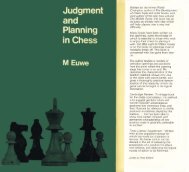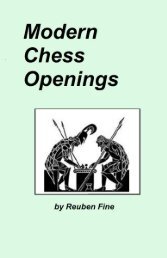Through the Eras
Edward Bleiberg ed., Ancient Egypt (2675-332 ... - The Fellowship
Edward Bleiberg ed., Ancient Egypt (2675-332 ... - The Fellowship
You also want an ePaper? Increase the reach of your titles
YUMPU automatically turns print PDFs into web optimized ePapers that Google loves.
Architecture and Design— Burial chamberHypostyle hallCentral edifice,22.2 22.2 mBab el-HosanNAmbulatoryTree pitsForecourtFieldstone wallCauseway00100 m300 ftAmbulatoryCentral edificePassage to burial chamber(foreshortened), I. 150 mRock-cut nichewith statue of kingRampBurialchamberMentuhotep’s tomb complex. CREATED BY GGS INFORMATION SERVICES. GALE.Nebhepetre Mentuhotep as an ancestor because <strong>the</strong>y believedit helped <strong>the</strong>m establish <strong>the</strong>ir own legitimacy torule Egypt.MENTUHOTEP’S FUNERARY TEMPLE AND TOMB.The funerary temple for Mentuhotep was unlike thosebuilt by his predecessors in ruling Egypt, <strong>the</strong> kings of<strong>the</strong> Old Kingdom who built pyramid complexes. InsteadNebhepetre Mentuhotep built a temple and tomb basedon local traditions in Thebes, <strong>the</strong> area where he was born.For reasons unknown, only Hatshepsut, <strong>the</strong> queen whoruled approximately 500 years after him, imitated histemple. The major architecture during his reign was histomb and temple built in Deir el Bahri on <strong>the</strong> west bankof <strong>the</strong> Nile opposite modern Luxor. This region is alsoknown as Thebes. Deir el Bahri is surrounded by cliffsthat mark <strong>the</strong> beginning of <strong>the</strong> Sahara. The tomb itselfwas carved out of <strong>the</strong> mountain. Directly at <strong>the</strong> base of<strong>the</strong> mountain, Mentuhotep’s builders constructed a T-shaped platform with <strong>the</strong> longer part of <strong>the</strong> “T” extendingfrom <strong>the</strong> mountain and <strong>the</strong> wider part of <strong>the</strong>“T” stretching north and south. Priests could access <strong>the</strong>platform by a long causeway that formed <strong>the</strong> entranceto <strong>the</strong> building. Approaching from <strong>the</strong> causeway, <strong>the</strong>priest would reach an area called <strong>the</strong> central edifice, 22.2meters (72.8 feet) square. A columned ambulatory (asheltered walkway) surrounded a central core that hasbeen reconstructed in three different ways. The originalexcavator, Swiss archaeologist Edouard Naville, reconstructed<strong>the</strong> now destroyed central core as a pyramid.He knew that <strong>the</strong> Abbott Papyrus, written hundreds ofyears after this temple’s construction, described thisbuilding as a mer, <strong>the</strong> ancient Egyptian word for pyramid.The German archaeologist Dieter Arnold, however,restudied <strong>the</strong> blocks from <strong>the</strong> temple in <strong>the</strong> 1970s anddemonstrated that <strong>the</strong> walls of <strong>the</strong> central edifice werenot strong enough to support a pyramid as a central core.Arnold argued that <strong>the</strong> word mer during <strong>the</strong> time of <strong>the</strong>writing of <strong>the</strong> Abbott Papyrus meant only “tomb,” andno longer meant “pyramid” exclusively, and reconstructeda cube on <strong>the</strong> central edifice. The German archaeologistRainer Stadelmann subsequently suggestedthat a mound was built on <strong>the</strong> central edifice. Thismound would be a reference to <strong>the</strong> sand mounds foundin <strong>the</strong> most ancient Egyptian funerary structures at Abydos.This reconstruction, though, is purely hypo<strong>the</strong>tical.Behind <strong>the</strong> ambulatory is a hypostyle hall, literally aroom filled with columns. This room contained eightyoctagonal columns leading to a rock-cut niche containinga statue of <strong>the</strong> king. The king appears to stride directlyout of <strong>the</strong> mountain. A tunnel cut in <strong>the</strong> bedrockleads to <strong>the</strong> burial chamber.OTHER ARCHITECTURAL ELEMENTS. The royaltomb itself is cut into <strong>the</strong> mountain. A tunnel 44.9 meters(147 feet) under <strong>the</strong> mountain and 150 meters (492feet) long leads to a granite-lined vault. An alabastershrine, surrounded by basalt, filled <strong>the</strong> burial chamber,38 Arts and Humanities <strong>Through</strong> <strong>the</strong> <strong>Eras</strong>: Ancient Egypt (2675 B.C.E.–332 B.C.E.)


