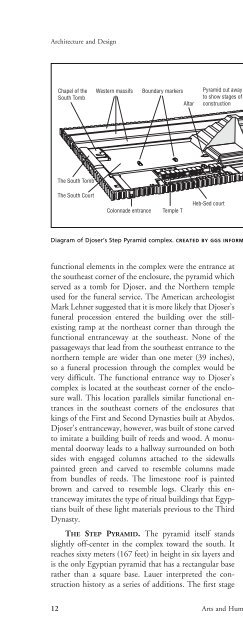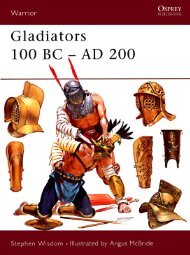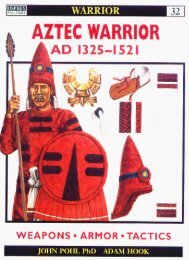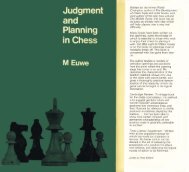Through the Eras
Edward Bleiberg ed., Ancient Egypt (2675-332 ... - The Fellowship
Edward Bleiberg ed., Ancient Egypt (2675-332 ... - The Fellowship
You also want an ePaper? Increase the reach of your titles
YUMPU automatically turns print PDFs into web optimized ePapers that Google loves.
Architecture and DesignCourt of <strong>the</strong> serdabChapel of <strong>the</strong>South TombWestern massifsBoundary markersAltarPyramid cut awayto show stages ofconstructionNor<strong>the</strong>rn templeEvidence of rampover nor<strong>the</strong>ast cornerof enclosure wallThe South TombThe South CourtColonnade entranceTemple THeb-Sed courtPavilion of<strong>the</strong> SouthPavilion of<strong>the</strong> NorthEnclosure wall withbastions and dummydoorwaysArea north of <strong>the</strong>pyramid not yetfully clearedDiagram of Djoser’s Step Pyramid complex. CREATED BY GGS INFORMATION SERVICES. GALE.functional elements in <strong>the</strong> complex were <strong>the</strong> entrance at<strong>the</strong> sou<strong>the</strong>ast corner of <strong>the</strong> enclosure, <strong>the</strong> pyramid whichserved as a tomb for Djoser, and <strong>the</strong> Nor<strong>the</strong>rn templeused for <strong>the</strong> funeral service. The American archeologistMark Lehner suggested that it is more likely that Djoser’sfuneral procession entered <strong>the</strong> building over <strong>the</strong> stillexistingramp at <strong>the</strong> nor<strong>the</strong>ast corner than through <strong>the</strong>functional entranceway at <strong>the</strong> sou<strong>the</strong>ast. None of <strong>the</strong>passageways that lead from <strong>the</strong> sou<strong>the</strong>ast entrance to <strong>the</strong>nor<strong>the</strong>rn temple are wider than one meter (39 inches),so a funeral procession through <strong>the</strong> complex would bevery difficult. The functional entrance way to Djoser’scomplex is located at <strong>the</strong> sou<strong>the</strong>ast corner of <strong>the</strong> enclosurewall. This location parallels similar functional entrancesin <strong>the</strong> sou<strong>the</strong>ast corners of <strong>the</strong> enclosures thatkings of <strong>the</strong> First and Second Dynasties built at Abydos.Djoser’s entranceway, however, was built of stone carvedto imitate a building built of reeds and wood. A monumentaldoorway leads to a hallway surrounded on bothsides with engaged columns attached to <strong>the</strong> sidewallspainted green and carved to resemble columns madefrom bundles of reeds. The limestone roof is paintedbrown and carved to resemble logs. Clearly this entrancewayimitates <strong>the</strong> type of ritual buildings that Egyptiansbuilt of <strong>the</strong>se light materials previous to <strong>the</strong> ThirdDynasty.THE STEP PYRAMID. The pyramid itself standsslightly off-center in <strong>the</strong> complex toward <strong>the</strong> south. Itreaches sixty meters (167 feet) in height in six layers andis <strong>the</strong> only Egyptian pyramid that has a rectangular basera<strong>the</strong>r than a square base. Lauer interpreted <strong>the</strong> constructionhistory as a series of additions. The first stageof <strong>the</strong> building was a square mastaba built in stone.Roughly every three years of Djoser’s nineteen-yearreign, workers added an additional layer. Lauer andGerman archaeologist Dieter Arnold have interpreted<strong>the</strong> expansions as gradual, reflecting emerging ideasabout <strong>the</strong> king’s future in <strong>the</strong> afterlife. The GermanEgyptologist Rainer Stadelmann, on <strong>the</strong> o<strong>the</strong>r hand, believesthat Imhotep planned <strong>the</strong> step pyramid shape from<strong>the</strong> beginning. In any case, <strong>the</strong> shape represented a staircaseto <strong>the</strong> nor<strong>the</strong>rn stars. These stars represented <strong>the</strong>god Osiris because <strong>the</strong>y never disappear as do stars ino<strong>the</strong>r parts of <strong>the</strong> heavens. Thus <strong>the</strong>y are eternal, likeOsiris. Beneath <strong>the</strong> Step Pyramid at Djoser’s complexare over 400 rooms connected by tunnels. The totallength of <strong>the</strong> rooms and tunnels combined is 5.7 kilometers(3.5 miles). The rooms include <strong>the</strong> king’s burialchamber and a palace to serve as <strong>the</strong> home for <strong>the</strong> king’sspirit. The king’s burial chamber was accessed througha vertical shaft in <strong>the</strong> pyramid that was seven meters(22.9 feet) on each side and reached a depth of 28 meters(91.8 feet), lined entirely in granite. At <strong>the</strong> bottomof <strong>the</strong> shaft was a burial chamber lined with four coursesof granite blocks. After <strong>the</strong> burial, workers lowered a 3.5-ton granite block to block <strong>the</strong> shaft and prevent futureaccess by robbers. The palace for <strong>the</strong> king’s spirit, locatedunder <strong>the</strong> east wall of <strong>the</strong> pyramid, was lined withlimestone and decorated with relief sculptures. O<strong>the</strong>r areaswere lined with faience tiles arranged to imitate matsmade of reeds. The storage rooms were on <strong>the</strong> east sideof <strong>the</strong> pyramid and housed over forty thousand jars,some inscribed with Djoser’s name, but many moremade in earlier times for o<strong>the</strong>r kings. Some scholars be-12 Arts and Humanities <strong>Through</strong> <strong>the</strong> <strong>Eras</strong>: Ancient Egypt (2675 B.C.E.–332 B.C.E.)












