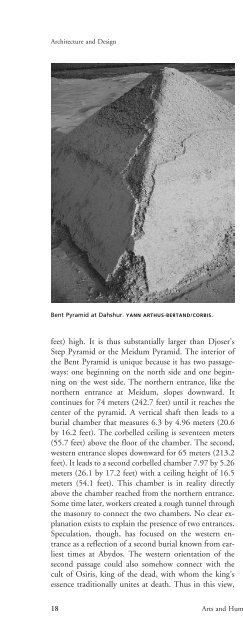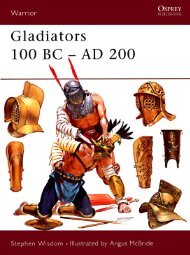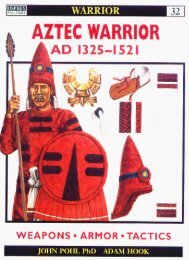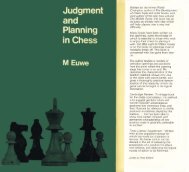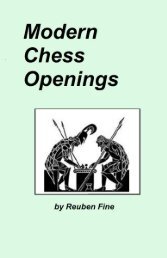Through the Eras
Edward Bleiberg ed., Ancient Egypt (2675-332 ... - The Fellowship
Edward Bleiberg ed., Ancient Egypt (2675-332 ... - The Fellowship
Create successful ePaper yourself
Turn your PDF publications into a flip-book with our unique Google optimized e-Paper software.
Architecture and DesignBent Pyramid at Dahshur. YANN ARTHUS-BERTAND/CORBIS.feet) high. It is thus substantially larger than Djoser’sStep Pyramid or <strong>the</strong> Meidum Pyramid. The interior of<strong>the</strong> Bent Pyramid is unique because it has two passageways:one beginning on <strong>the</strong> north side and one beginningon <strong>the</strong> west side. The nor<strong>the</strong>rn entrance, like <strong>the</strong>nor<strong>the</strong>rn entrance at Meidum, slopes downward. Itcontinues for 74 meters (242.7 feet) until it reaches <strong>the</strong>center of <strong>the</strong> pyramid. A vertical shaft <strong>the</strong>n leads to aburial chamber that measures 6.3 by 4.96 meters (20.6by 16.2 feet). The corbelled ceiling is seventeen meters(55.7 feet) above <strong>the</strong> floor of <strong>the</strong> chamber. The second,western entrance slopes downward for 65 meters (213.2feet). It leads to a second corbelled chamber 7.97 by 5.26meters (26.1 by 17.2 feet) with a ceiling height of 16.5meters (54.1 feet). This chamber is in reality directlyabove <strong>the</strong> chamber reached from <strong>the</strong> nor<strong>the</strong>rn entrance.Some time later, workers created a rough tunnel through<strong>the</strong> masonry to connect <strong>the</strong> two chambers. No clear explanationexists to explain <strong>the</strong> presence of two entrances.Speculation, though, has focused on <strong>the</strong> western entranceas a reflection of a second burial known from earliesttimes at Abydos. The western orientation of <strong>the</strong>second passage could also somehow connect with <strong>the</strong>cult of Osiris, king of <strong>the</strong> dead, with whom <strong>the</strong> king’sessence traditionally unites at death. Thus in this view,<strong>the</strong> Bent Pyramid’s internal plan could refer symbolicallyboth to <strong>the</strong> idea of <strong>the</strong> king uniting with <strong>the</strong> circumpolarstars and to <strong>the</strong> idea that <strong>the</strong> king unites with Osirisin death. The small chapel on <strong>the</strong> eastern side of <strong>the</strong>pyramid would be a link to <strong>the</strong> king’s role as Son of Re,<strong>the</strong> sun god. The chapel at <strong>the</strong> Bent Pyramid parallels<strong>the</strong> chapel at <strong>the</strong> Meidum Pyramid by its position on<strong>the</strong> east side. These two chapels are also similar because<strong>the</strong>y consist of only an altar and two steles. Later in <strong>the</strong>Fourth Dynasty, a much more elaborate pyramid templewould be included on <strong>the</strong> east side of <strong>the</strong> pyramid.Rainer Stadelmann, however, disputed a real connectionbetween <strong>the</strong> purpose of <strong>the</strong>se chapels and <strong>the</strong> later temples.He posited <strong>the</strong> <strong>the</strong>ory that <strong>the</strong> construction of <strong>the</strong>sechapels occurred when it became clear that Sneferuwould not be buried ei<strong>the</strong>r at Meidum nor at <strong>the</strong> BentPyramid. The subsidiary pyramid located south of <strong>the</strong>Bent Pyramid demonstrates that <strong>the</strong> builders had learnedfrom <strong>the</strong>ir experience with <strong>the</strong> Bent Pyramid. The angleof slope resembles <strong>the</strong> 53 degree angle at Khufu’sGreat Pyramid at Giza. The construction method alsoavoided some of <strong>the</strong> errors associated with <strong>the</strong> BentPyramid. Horizontal layers of masonry now replaced <strong>the</strong>inward-sloping blocks that made <strong>the</strong> Bent Pyramid sounstable. It paralleled <strong>the</strong> subsidiary pyramid at Meidumand perhaps somehow reflected <strong>the</strong> same purpose as <strong>the</strong>South Tomb at Djoser’s complex in Saqqara. Thus itcould have been used to bury a statue or somehow referto <strong>the</strong> second tombs for each king known from <strong>the</strong> FirstDynasty at Abydos.THE PYRAMID COMPLEX AT THE BENT PYRAMID.The pyramid complex at <strong>the</strong> Bent Pyramid includes achapel on <strong>the</strong> east side and a covered limestone causewaythat leads to a second small temple to <strong>the</strong> east.These features parallel some of <strong>the</strong> previous constructionat Meidum and also suggest parallels with later constructionat Giza. The chapel at <strong>the</strong> Bent Pyramid isquite similar to <strong>the</strong> chapel at <strong>the</strong> Meidum Pyramid.They both consist of ten-meter (32.8-foot) tall stelesand an offering table. At <strong>the</strong> Bent Pyramid, <strong>the</strong> stelesare decorated with images of King Sneferu seated above<strong>the</strong> palace façade motif. The pyramid complex is linkedto <strong>the</strong> eastern temple by a 210-meter (688.9-foot)limestone-covered causeway. Though <strong>the</strong> eastern templeis not actually located in <strong>the</strong> valley, it seems also tobe a precursor to <strong>the</strong> eastern valley temples built laterin <strong>the</strong> Fourth Dynasty. The temple was a stone building,27 by 48 meters (88.5 by 157.4 feet). It had anopen court with a pillared portico and six statue shrinesat <strong>the</strong> rear. For this reason <strong>the</strong> German archaeologistDieter Arnold called it a “statue temple” of <strong>the</strong> king.18 Arts and Humanities <strong>Through</strong> <strong>the</strong> <strong>Eras</strong>: Ancient Egypt (2675 B.C.E.–332 B.C.E.)


