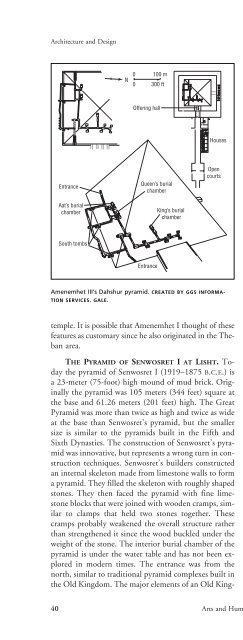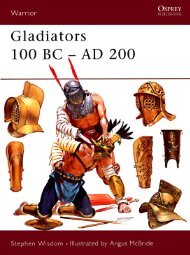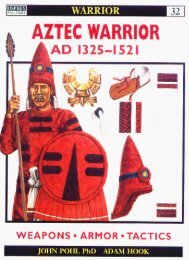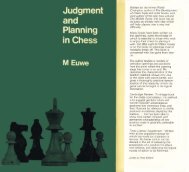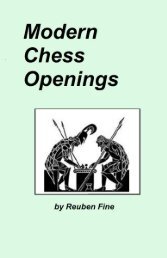Through the Eras
Edward Bleiberg ed., Ancient Egypt (2675-332 ... - The Fellowship
Edward Bleiberg ed., Ancient Egypt (2675-332 ... - The Fellowship
You also want an ePaper? Increase the reach of your titles
YUMPU automatically turns print PDFs into web optimized ePapers that Google loves.
Architecture and DesignEntranceAat’s burialchamberN 0 0100 m300 ftOffering hallQueen’s burialchamberKing’s burialchamberHousesOpencourtsdom pyramid complex were present in this MiddleKingdom complex, including a subsidiary pyramid locatedat <strong>the</strong> sou<strong>the</strong>ast corner of <strong>the</strong> main pyramid, apyramid temple on <strong>the</strong> east side of <strong>the</strong> pyramid (thoughlittle of it remains today except for piles of mud brick),and a closed causeway leading to a valley temple whichhas not yet been discovered. The causeway containedat least eight complete statues of Senwosret I dressed asOsiris, <strong>the</strong> divine king of <strong>the</strong> dead. The statues on <strong>the</strong>south side of <strong>the</strong> causeway wore <strong>the</strong> White Crown ofUpper Egypt (sou<strong>the</strong>rn Egypt) while <strong>the</strong> statues on <strong>the</strong>north side wore <strong>the</strong> Red Crown of Lower Egypt (nor<strong>the</strong>rnEgypt). The complex also included nine queen’spyramids. Queen Neferu, Senwosret’s wife, occupied<strong>the</strong> first. A second was <strong>the</strong> burial place of PrincessItayket, <strong>the</strong> king’s daughter.South tombsEntranceAmenemhet III’s Dahshur pyramid. CREATED BY GGS INFORMA-TION SERVICES. GALE.temple. It is possible that Amenemhet I thought of <strong>the</strong>sefeatures as customary since he also originated in <strong>the</strong> Thebanarea.THE PYRAMID OF SENWOSRET I AT LISHT. Today<strong>the</strong> pyramid of Senwosret I (1919–1875 B.C.E.) isa 23-meter (75-foot) high mound of mud brick. Originally<strong>the</strong> pyramid was 105 meters (344 feet) square at<strong>the</strong> base and 61.26 meters (201 feet) high. The GreatPyramid was more than twice as high and twice as wideat <strong>the</strong> base than Senwosret’s pyramid, but <strong>the</strong> smallersize is similar to <strong>the</strong> pyramids built in <strong>the</strong> Fifth andSixth Dynasties. The construction of Senwosret’s pyramidwas innovative, but represents a wrong turn in constructiontechniques. Senwosret’s builders constructedan internal skeleton made from limestone walls to forma pyramid. They filled <strong>the</strong> skeleton with roughly shapedstones. They <strong>the</strong>n faced <strong>the</strong> pyramid with fine limestoneblocks that were joined with wooden cramps, similarto clamps that held two stones toge<strong>the</strong>r. Thesecramps probably weakened <strong>the</strong> overall structure ra<strong>the</strong>rthan streng<strong>the</strong>ned it since <strong>the</strong> wood buckled under <strong>the</strong>weight of <strong>the</strong> stone. The interior burial chamber of <strong>the</strong>pyramid is under <strong>the</strong> water table and has not been exploredin modern times. The entrance was from <strong>the</strong>north, similar to traditional pyramid complexes built in<strong>the</strong> Old Kingdom. The major elements of an Old King-THE PYRAMID COMPLEX OF SENWOSRET III. SenwosretIII (1836–1818 B.C.E.) built his pyramid complexat Dahshur, <strong>the</strong> site first occupied by King Sneferuat <strong>the</strong> beginning of <strong>the</strong> Fourth Dynasty (2626–2585B.C.E.). Yet Senwosret III did not imitate Sneferu’s planthat led to <strong>the</strong> Fourth-dynasty type pyramid complex.Instead Senwosret III began <strong>the</strong> revival of Djoser’s Thirddynastytype funeral monument with a dominatingnorth/south axis. He built a “true” pyramid 105 meters(345 feet) square and 78 meters (256 feet) high that contrastswith Djoser’s step pyramid. Yet, <strong>the</strong> arrangementof <strong>the</strong> parts of <strong>the</strong> complex follow Djoser’s pattern whileincorporating some of <strong>the</strong> Twelfth-dynasty features ofpyramid complexes. The entrance passage on <strong>the</strong> westside is a marked change from previous pyramid entrances,which were located on <strong>the</strong> north side. A chapellocated on <strong>the</strong> north side of <strong>the</strong> pyramid perhaps reflects<strong>the</strong> older tradition, as does a small temple located on <strong>the</strong>east side of <strong>the</strong> pyramid. Seven queen’s pyramids remind<strong>the</strong> viewer of <strong>the</strong> nine queen’s pyramids built by SenwosretI at his pyramid complex at Lisht. These moretraditional structures were built early in <strong>the</strong> reign. Sometimelater in <strong>the</strong> reign, Senwosret III added <strong>the</strong> southtemple and a paneled enclosure wall with an entrance at<strong>the</strong> sou<strong>the</strong>ast corner. Though <strong>the</strong> large south temple wasdestroyed, perhaps sometime in <strong>the</strong> New Kingdom,enough decoration remains to suggest that it was <strong>the</strong> locationof <strong>the</strong> Jubilee Festival (sed ). Again, <strong>the</strong>se elementsrecall Djoser’s complex at Saqqara.SENWOSRET III’S ABYDOS TOMB. Not only didSenwosret III revive architectural elements of Djoser’sThird-dynasty pyramid complex, he also revived FirstandSecond-dynasty practice by building a tomb in Abydos,<strong>the</strong> traditional cult center for <strong>the</strong> god Osiris. The40 Arts and Humanities <strong>Through</strong> <strong>the</strong> <strong>Eras</strong>: Ancient Egypt (2675 B.C.E.–332 B.C.E.)


