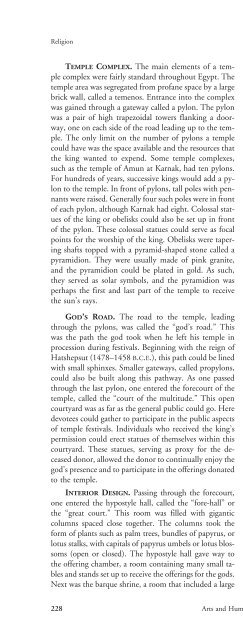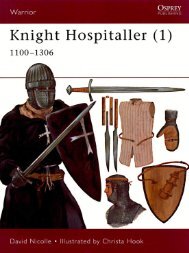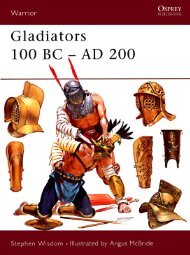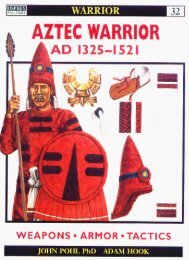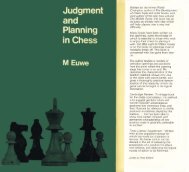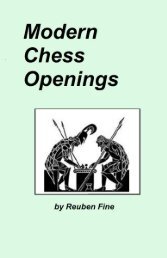Through the Eras
Edward Bleiberg ed., Ancient Egypt (2675-332 ... - The Fellowship
Edward Bleiberg ed., Ancient Egypt (2675-332 ... - The Fellowship
You also want an ePaper? Increase the reach of your titles
YUMPU automatically turns print PDFs into web optimized ePapers that Google loves.
ReligionTEMPLE COMPLEX. The main elements of a templecomplex were fairly standard throughout Egypt. Thetemple area was segregated from profane space by a largebrick wall, called a temenos. Entrance into <strong>the</strong> complexwas gained through a gateway called a pylon. The pylonwas a pair of high trapezoidal towers flanking a doorway,one on each side of <strong>the</strong> road leading up to <strong>the</strong> temple.The only limit on <strong>the</strong> number of pylons a templecould have was <strong>the</strong> space available and <strong>the</strong> resources that<strong>the</strong> king wanted to expend. Some temple complexes,such as <strong>the</strong> temple of Amun at Karnak, had ten pylons.For hundreds of years, successive kings would add a pylonto <strong>the</strong> temple. In front of pylons, tall poles with pennantswere raised. Generally four such poles were in frontof each pylon, although Karnak had eight. Colossal statuesof <strong>the</strong> king or obelisks could also be set up in frontof <strong>the</strong> pylon. These colossal statues could serve as focalpoints for <strong>the</strong> worship of <strong>the</strong> king. Obelisks were taperingshafts topped with a pyramid-shaped stone called apyramidion. They were usually made of pink granite,and <strong>the</strong> pyramidion could be plated in gold. As such,<strong>the</strong>y served as solar symbols, and <strong>the</strong> pyramidion wasperhaps <strong>the</strong> first and last part of <strong>the</strong> temple to receive<strong>the</strong> sun’s rays.GOD’S ROAD. The road to <strong>the</strong> temple, leadingthrough <strong>the</strong> pylons, was called <strong>the</strong> “god’s road.” Thiswas <strong>the</strong> path <strong>the</strong> god took when he left his temple inprocession during festivals. Beginning with <strong>the</strong> reign ofHatshepsut (1478–1458 B.C.E.), this path could be linedwith small sphinxes. Smaller gateways, called propylons,could also be built along this pathway. As one passedthrough <strong>the</strong> last pylon, one entered <strong>the</strong> forecourt of <strong>the</strong>temple, called <strong>the</strong> “court of <strong>the</strong> multitude.” This opencourtyard was as far as <strong>the</strong> general public could go. Heredevotees could ga<strong>the</strong>r to participate in <strong>the</strong> public aspectsof temple festivals. Individuals who received <strong>the</strong> king’spermission could erect statues of <strong>the</strong>mselves within thiscourtyard. These statues, serving as proxy for <strong>the</strong> deceaseddonor, allowed <strong>the</strong> donor to continually enjoy <strong>the</strong>god’s presence and to participate in <strong>the</strong> offerings donatedto <strong>the</strong> temple.INTERIOR DESIGN. Passing through <strong>the</strong> forecourt,one entered <strong>the</strong> hypostyle hall, called <strong>the</strong> “fore-hall” or<strong>the</strong> “great court.” This room was filled with giganticcolumns spaced close toge<strong>the</strong>r. The columns took <strong>the</strong>form of plants such as palm trees, bundles of papyrus, orlotus stalks, with capitals of papyrus umbels or lotus blossoms(open or closed). The hypostyle hall gave way to<strong>the</strong> offering chamber, a room containing many small tablesand stands set up to receive <strong>the</strong> offerings for <strong>the</strong> gods.Next was <strong>the</strong> barque shrine, a room that included a largeplatform intended to support <strong>the</strong> god’s boat when not inuse. Egyptian gods generally traveled by boat when <strong>the</strong>yleft <strong>the</strong>ir temples. These boats were carried on <strong>the</strong> backsof priests and contained a small shrine to house <strong>the</strong>portable image of <strong>the</strong> god. Leaving <strong>the</strong> barque shrine oneenters <strong>the</strong> inner shrine of <strong>the</strong> temple, <strong>the</strong> room thathoused <strong>the</strong> god’s image. As <strong>the</strong> visitor proceeded from<strong>the</strong> hypostyle deeper into <strong>the</strong> temple, <strong>the</strong> ceiling becameprogressively lower, and <strong>the</strong> floor rose slightly. As a result,<strong>the</strong> main sanctuary of <strong>the</strong> temple was <strong>the</strong> highestpoint on <strong>the</strong> ground floor. This room had a low roof andwas usually totally dark. It contained a small shrine, calleda naos, which contained <strong>the</strong> image of <strong>the</strong> god. This imagecould be made of wood, stone, or gold, and has beenestimated to be approximately twenty inches high. Thisimage was <strong>the</strong> focus of <strong>the</strong> daily temple ritual. Since morethan one deity could be worshipped in a temple, <strong>the</strong>rewas usually more than one sanctuary. The hypostyle hall,<strong>the</strong> offering chamber, <strong>the</strong> barque shrine, and <strong>the</strong> innertemple room lay along <strong>the</strong> main axis of <strong>the</strong> temple, usuallyoriented east-west. In addition, a temple had subsidiaryrooms used for <strong>the</strong> various functions necessary to<strong>the</strong> cult. There could be a laboratory, where incense andointments were prepared; a treasury where sacred vesselswere kept; and a room through which libations entered<strong>the</strong> temple, sometimes called a Nile room.HOUSE OF LIFE. The temple proper was often surroundedby auxiliary buildings such as storehouses, granaries,kitchens, administrative offices, workshops andstudios for <strong>the</strong> manufacture and repair of statues and furnitureused in <strong>the</strong> temple, and dwellings for <strong>the</strong> priests.One such building was called <strong>the</strong> “House of Life.” Thisstructure served as <strong>the</strong> place where texts were studied,copied, and assembled. Priests in <strong>the</strong> House of Lifewould prepare <strong>the</strong> texts that <strong>the</strong> lector priests would readduring <strong>the</strong> daily temple ceremony. Papyri containingspells for protection for <strong>the</strong> living and for <strong>the</strong> dead (Bookof <strong>the</strong> Dead ) were also composed <strong>the</strong>re. Medical textbooksand astronomical information were also compiledand copied in <strong>the</strong> House of Life. Temples of <strong>the</strong> Ptolemaicand Roman periods (332 B.C.E.–395 C.E.) couldinclude a building that <strong>the</strong> French Egyptologist J.-F.Champollion called a “mammisi,” meaning birth house,and a sanatorium. A mammisi depicted <strong>the</strong> events surrounding<strong>the</strong> conception and birth of a god’s offspring,such as Ihy, son of Horus and Hathor (found at Dendera).A sanatorium was a building to which <strong>the</strong> sickcould be brought to seek healing from <strong>the</strong> gods or medicaltreatment from <strong>the</strong> priests. Here pilgrims could practiceincubation, in which <strong>the</strong>y would spend <strong>the</strong> night inhopes of receiving a dream detailing <strong>the</strong> cure for <strong>the</strong>ir228 Arts and Humanities <strong>Through</strong> <strong>the</strong> <strong>Eras</strong>: Ancient Egypt (2675 B.C.E.–332 B.C.E.)


