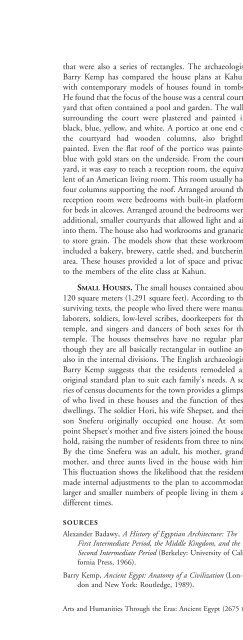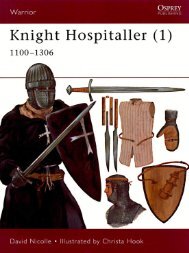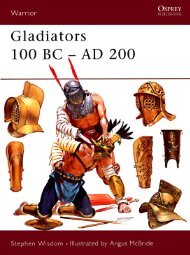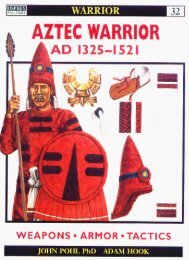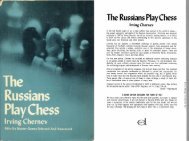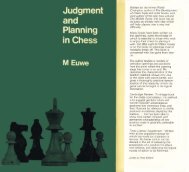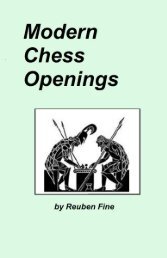Through the Eras
Edward Bleiberg ed., Ancient Egypt (2675-332 ... - The Fellowship
Edward Bleiberg ed., Ancient Egypt (2675-332 ... - The Fellowship
Create successful ePaper yourself
Turn your PDF publications into a flip-book with our unique Google optimized e-Paper software.
Architecture and Designthat were also a series of rectangles. The archaeologistBarry Kemp has compared <strong>the</strong> house plans at Kahunwith contemporary models of houses found in tombs.He found that <strong>the</strong> focus of <strong>the</strong> house was a central courtyardthat often contained a pool and garden. The wallssurrounding <strong>the</strong> court were plastered and painted inblack, blue, yellow, and white. A portico at one end of<strong>the</strong> courtyard had wooden columns, also brightlypainted. Even <strong>the</strong> flat roof of <strong>the</strong> portico was paintedblue with gold stars on <strong>the</strong> underside. From <strong>the</strong> courtyard,it was easy to reach a reception room, <strong>the</strong> equivalentof an American living room. This room usually hadfour columns supporting <strong>the</strong> roof. Arranged around <strong>the</strong>reception room were bedrooms with built-in platformsfor beds in alcoves. Arranged around <strong>the</strong> bedrooms wereadditional, smaller courtyards that allowed light and airinto <strong>the</strong>m. The house also had workrooms and granariesto store grain. The models show that <strong>the</strong>se workroomsincluded a bakery, brewery, cattle shed, and butcheringarea. These houses provided a lot of space and privacyto <strong>the</strong> members of <strong>the</strong> elite class at Kahun.SMALL HOUSES. The small houses contained about120 square meters (1,291 square feet). According to <strong>the</strong>surviving texts, <strong>the</strong> people who lived <strong>the</strong>re were manuallaborers, soldiers, low-level scribes, doorkeepers for <strong>the</strong>temple, and singers and dancers of both sexes for <strong>the</strong>temple. The houses <strong>the</strong>mselves have no regular plan,though <strong>the</strong>y are all basically rectangular in outline andalso in <strong>the</strong> internal divisions. The English archaeologistBarry Kemp suggests that <strong>the</strong> residents remodeled anoriginal standard plan to suit each family’s needs. A seriesof census documents for <strong>the</strong> town provides a glimpseof who lived in <strong>the</strong>se houses and <strong>the</strong> function of <strong>the</strong>sedwellings. The soldier Hori, his wife Shepset, and <strong>the</strong>irson Sneferu originally occupied one house. At somepoint Shepset’s mo<strong>the</strong>r and five sisters joined <strong>the</strong> household,raising <strong>the</strong> number of residents from three to nine.By <strong>the</strong> time Sneferu was an adult, his mo<strong>the</strong>r, grandmo<strong>the</strong>r,and three aunts lived in <strong>the</strong> house with him.This fluctuation shows <strong>the</strong> likelihood that <strong>the</strong> residentsmade internal adjustments to <strong>the</strong> plan to accommodatelarger and smaller numbers of people living in <strong>the</strong>m atdifferent times.SOURCESAlexander Badawy, A History of Egyptian Architecture: TheFirst Intermediate Period, <strong>the</strong> Middle Kingdom, and <strong>the</strong>Second Intermediate Period (Berkeley: University of CaliforniaPress, 1966).Barry Kemp, Ancient Egypt: Anatomy of a Civilization (Londonand New York: Routledge, 1989).NEW KINGDOM TEMPLESNEW KINGDOM. The New Kingdom (1539–1075B.C.E.) was <strong>the</strong> period of Egypt’s greatest geographicalextent. At <strong>the</strong> end of <strong>the</strong> Middle Kingdom (about 1630B.C.E.), a Semitic-speaking ethnic group ruled <strong>the</strong> easterndelta, closest to <strong>the</strong> Sinai Desert and <strong>the</strong> nor<strong>the</strong>rnportion of Egypt. Whe<strong>the</strong>r a conquest or gradual infiltrationof peoples, this group called <strong>the</strong> Hyksos (from<strong>the</strong> Egyptian term heka-hasut, meaning “rulers of foreigncountries”) ruled <strong>the</strong> nor<strong>the</strong>rn portion of <strong>the</strong> country.The New Kingdom commenced when a series of princeswho ruled in Thebes in Upper (sou<strong>the</strong>rn) Egypt drove<strong>the</strong> Hyksos out of Egyptian territory. They eventuallyruled a united Egypt and expanded <strong>the</strong>ir rule to Syria in<strong>the</strong> northwest and well into <strong>the</strong> modern Sudan in <strong>the</strong>south. Taxes coming from <strong>the</strong>se regions made Egypt <strong>the</strong>richest country in <strong>the</strong> Mediterranean world at <strong>the</strong> timeand led to increased investments in architecture.CLASSIFICATION. Since <strong>the</strong> nineteenth century,Egyptologists have classified New Kingdom temples asei<strong>the</strong>r a cult temple for a god or a mortuary temple for<strong>the</strong> deceased king. The false perception of <strong>the</strong> god’s templeas a place where <strong>the</strong> Egyptians celebrated a permanentlyestablished cult and <strong>the</strong> mortuary temples as aplace to hold a funeral fostered this division. Egyptologistssuch as Gerhard Haeney, Dieter Arnold, andAlexander Badawy recognized that, from an Egyptianperspective, <strong>the</strong> so-called mortuary temple is a specifickind of permanent cult temple. In <strong>the</strong> mortuary temple,<strong>the</strong> deceased king is one of <strong>the</strong> minor gods worshippedin a cult primarily devoted to Amun, <strong>the</strong> chief god of<strong>the</strong> Egyptian pan<strong>the</strong>on during <strong>the</strong> New Kingdom. Thecult continued in a mortuary temple long beyond <strong>the</strong>day of <strong>the</strong> king’s funeral. The architectural plans forgods’ temples and mortuary temples are very similar. Themajor difference between <strong>the</strong> two stems from <strong>the</strong> numerousadditions kings made to gods’ temples over longperiods of time. While kings often added to gods’temples—obscuring <strong>the</strong>ir original plans—temples thatincluded a deceased king’s cult usually had no major additions.Thus in <strong>the</strong> following analysis of New Kingdomtemples <strong>the</strong> royal mortuary temple will be treated as aspecific kind of god’s temple ra<strong>the</strong>r than a completelydifferent sort of temple altoge<strong>the</strong>r.TYPICAL GOD’S TEMPLE. A god’s temple was hishouse, i.e. his dwelling place. The most common ancientEgyptian words for “temple” were per (house), or hout(mansion, estate). Beginning in <strong>the</strong> Eighteenth Dynasty(1539–1292 B.C.E.), temple architects developed a standardplan that resembled <strong>the</strong> three-part plans of ordinaryArts and Humanities <strong>Through</strong> <strong>the</strong> <strong>Eras</strong>: Ancient Egypt (2675 B.C.E.–332 B.C.E.) 45


