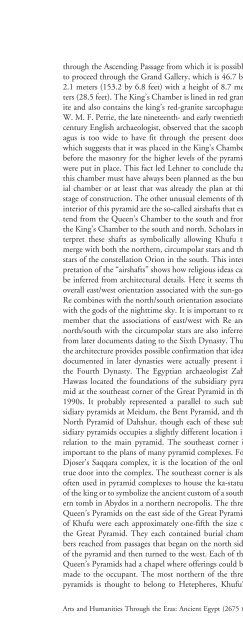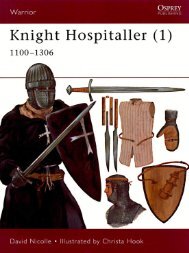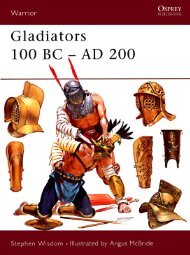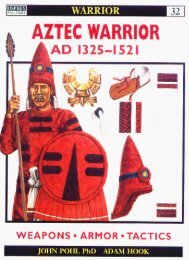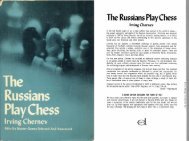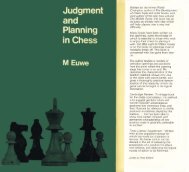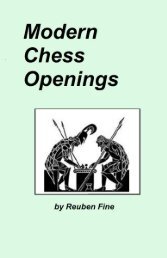Through the Eras
Edward Bleiberg ed., Ancient Egypt (2675-332 ... - The Fellowship
Edward Bleiberg ed., Ancient Egypt (2675-332 ... - The Fellowship
You also want an ePaper? Increase the reach of your titles
YUMPU automatically turns print PDFs into web optimized ePapers that Google loves.
Architecture and Designthrough <strong>the</strong> Ascending Passage from which it is possibleto proceed through <strong>the</strong> Grand Gallery, which is 46.7 by2.1 meters (153.2 by 6.8 feet) with a height of 8.7 meters(28.5 feet). The King’s Chamber is lined in red graniteand also contains <strong>the</strong> king’s red-granite sarcophagus.W. M. F. Petrie, <strong>the</strong> late nineteenth- and early twentiethcenturyEnglish archaeologist, observed that <strong>the</strong> sacophagusis too wide to have fit through <strong>the</strong> present door,which suggests that it was placed in <strong>the</strong> King’s Chamberbefore <strong>the</strong> masonry for <strong>the</strong> higher levels of <strong>the</strong> pyramidwere put in place. This fact led Lehner to conclude thatthis chamber must have always been planned as <strong>the</strong> burialchamber or at least that was already <strong>the</strong> plan at thisstage of construction. The o<strong>the</strong>r unusual elements of <strong>the</strong>interior of this pyramid are <strong>the</strong> so-called airshafts that extendfrom <strong>the</strong> Queen’s Chamber to <strong>the</strong> south and from<strong>the</strong> King’s Chamber to <strong>the</strong> south and north. Scholars interpret<strong>the</strong>se shafts as symbolically allowing Khufu tomerge with both <strong>the</strong> nor<strong>the</strong>rn, circumpolar stars and <strong>the</strong>stars of <strong>the</strong> constellation Orion in <strong>the</strong> south. This interpretationof <strong>the</strong> “airshafts” shows how religious ideas canbe inferred from architectural details. Here it seems <strong>the</strong>overall east/west orientation associated with <strong>the</strong> sun-godRe combines with <strong>the</strong> north/south orientation associatedwith <strong>the</strong> gods of <strong>the</strong> nighttime sky. It is important to rememberthat <strong>the</strong> associations of east/west with Re andnorth/south with <strong>the</strong> circumpolar stars are also inferredfrom later documents dating to <strong>the</strong> Sixth Dynasty. Thus<strong>the</strong> architecture provides possible confirmation that ideasdocumented in later dynasties were actually present in<strong>the</strong> Fourth Dynasty. The Egyptian archaeologist ZahiHawass located <strong>the</strong> foundations of <strong>the</strong> subsidiary pyramidat <strong>the</strong> sou<strong>the</strong>ast corner of <strong>the</strong> Great Pyramid in <strong>the</strong>1990s. It probably represented a parallel to such subsidiarypyramids at Meidum, <strong>the</strong> Bent Pyramid, and <strong>the</strong>North Pyramid of Dahshur, though each of <strong>the</strong>se subsidiarypyramids occupies a slightly different location inrelation to <strong>the</strong> main pyramid. The sou<strong>the</strong>ast corner isimportant to <strong>the</strong> plans of many pyramid complexes. ForDjoser’s Saqqara complex, it is <strong>the</strong> location of <strong>the</strong> onlytrue door into <strong>the</strong> complex. The sou<strong>the</strong>ast corner is alsooften used in pyramid complexes to house <strong>the</strong> ka-statueof <strong>the</strong> king or to symbolize <strong>the</strong> ancient custom of a sou<strong>the</strong>rntomb in Abydos in a nor<strong>the</strong>rn necropolis. The threeQueen’s Pyramids on <strong>the</strong> east side of <strong>the</strong> Great Pyramidof Khufu were each approximately one-fifth <strong>the</strong> size of<strong>the</strong> Great Pyramid. They each contained burial chambersreached from passages that began on <strong>the</strong> north sideof <strong>the</strong> pyramid and <strong>the</strong>n turned to <strong>the</strong> west. Each of <strong>the</strong>Queen’s Pyramids had a chapel where offerings could bemade to <strong>the</strong> occupant. The most nor<strong>the</strong>rn of <strong>the</strong> threepyramids is thought to belong to Hetepheres, Khufu’smo<strong>the</strong>r. The middle queen’s pyramid might have belongedto Queen Meritetes who lived during <strong>the</strong> reignsof Sneferu, Khufu, and his son Khafre. She is also thoughtto be <strong>the</strong> mo<strong>the</strong>r of Kawab, a son of Khufu buried in<strong>the</strong> mastaba tomb directly east of this queen’s pyramid,but not <strong>the</strong> mo<strong>the</strong>r of <strong>the</strong> two sons of Khufu who ascendedto <strong>the</strong> throne—Djedefre and Khafre. The thirdQueen’s Pyramid belonged to Queen Henutsen, ano<strong>the</strong>rof Khufu’s queens, according to an inscription carvednearly two thousand years later at <strong>the</strong> chapel attached toit. The prominence of <strong>the</strong>se queens’ burials suggested <strong>the</strong>existence of a matriarchal system in Egyptian history tonineteenth-century anthropologists, although modernEgyptologists have since abandoned <strong>the</strong> <strong>the</strong>ory as beingdifficult to support with concrete evidence. Part of <strong>the</strong><strong>the</strong>ory’s fragility rests on interpreting <strong>the</strong>se buildingswhich cannot even be definitively proven to have belongedto queens. Only foundations and part of <strong>the</strong> basaltpaving stones of Khufu’s Pyramid Temple remain. Yetarchaeologists have calculated that it measured 52.5 metersby 40 meters (171.9 by 131.2 feet). The buildingcontained a large courtyard surrounded by pillars. Threerows of pillars separated this courtyard from a smallerbroad room containing cult statues. A door separated <strong>the</strong>broad room and <strong>the</strong> courtyard also. This general layoutfeaturing a courtyard, a group of pillars without realstructural purpose, and a room for statues remained <strong>the</strong>basic outline for all Egyptian tomb chapels for <strong>the</strong> 2,000years following <strong>the</strong> construction of Khufu’s PyramidTemple. Builders decorated parts of this temple with reliefsculpture, including a procession of estates and JubileeFestival (sed ) rituals. This decoration associates <strong>the</strong>pyramid temple with Sneferu’s statue temple at <strong>the</strong> BentPyramid and <strong>the</strong> Jubilee Festival (sed ) Court built byDjoser at <strong>the</strong> Step Pyramid Complex in Saqqara. Only<strong>the</strong> most tantalizing ruins of <strong>the</strong> causeway and ValleyTemple of Khufu’s Great Pyramid remain. Like Sneferu’scauseway, Khufu’s causeway must have been coveredwith relief sculpture. These sculptures might have been<strong>the</strong> ones described by Herodotus when he visited Gizain <strong>the</strong> mid-fifth century B.C.E. Hawass discovered <strong>the</strong>foundations of <strong>the</strong> Valley Temple forty meters (131 feet)below <strong>the</strong> Giza Plateau, but <strong>the</strong> ruins have yielded fewclues about <strong>the</strong> original structure.DJEDEFRE’S INAUGURATION OF A PYRAMID COM-PLEX AT ABU ROASH. King Djedefre (2560–2555 B.C.E.)was Khufu’s first son to follow him to <strong>the</strong> throne. IfDjedefre’s bro<strong>the</strong>r King Khafre and nephew KingMenkaure—<strong>the</strong> next two kings—had not chosen tobuild at Giza and align <strong>the</strong>ir monuments with those builtby Khufu, Djedefre’s decision to build at Abu RoashArts and Humanities <strong>Through</strong> <strong>the</strong> <strong>Eras</strong>: Ancient Egypt (2675 B.C.E.–332 B.C.E.) 23


