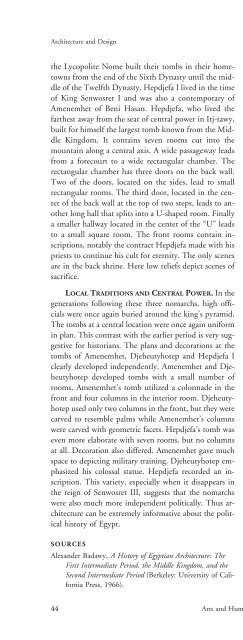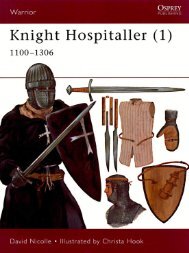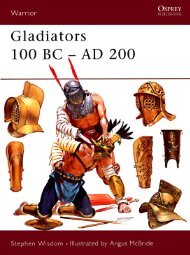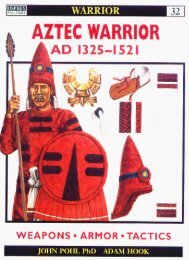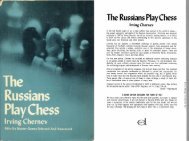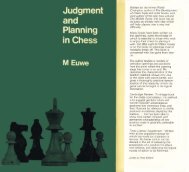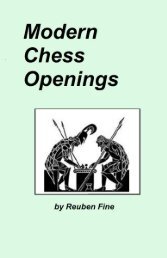Through the Eras
Edward Bleiberg ed., Ancient Egypt (2675-332 ... - The Fellowship
Edward Bleiberg ed., Ancient Egypt (2675-332 ... - The Fellowship
Create successful ePaper yourself
Turn your PDF publications into a flip-book with our unique Google optimized e-Paper software.
Architecture and Design<strong>the</strong> Lycopolite Nome built <strong>the</strong>ir tombs in <strong>the</strong>ir hometownsfrom <strong>the</strong> end of <strong>the</strong> Sixth Dynasty until <strong>the</strong> middleof <strong>the</strong> Twelfth Dynasty. Hepdjefa I lived in <strong>the</strong> timeof King Senwosret I and was also a contemporary ofAmenemhet of Beni Hasan. Hepdjefa, who lived <strong>the</strong>far<strong>the</strong>st away from <strong>the</strong> seat of central power in Itj-tawy,built for himself <strong>the</strong> largest tomb known from <strong>the</strong> MiddleKingdom. It contains seven rooms cut into <strong>the</strong>mountain along a central axis. A wide passageway leadsfrom a forecourt to a wide rectangular chamber. Therectangular chamber has three doors on <strong>the</strong> back wall.Two of <strong>the</strong> doors, located on <strong>the</strong> sides, lead to smallrectangular rooms. The third door, located in <strong>the</strong> centerof <strong>the</strong> back wall at <strong>the</strong> top of two steps, leads to ano<strong>the</strong>rlong hall that splits into a U-shaped room. Finallya smaller hallway located in <strong>the</strong> center of <strong>the</strong> “U” leadsto a small square room. The front rooms contain inscriptions,notably <strong>the</strong> contract Hepdjefa made with hispriests to continue his cult for eternity. The only scenesare in <strong>the</strong> back shrine. Here low reliefs depict scenes ofsacrifice.LOCAL TRADITIONS AND CENTRAL POWER. In <strong>the</strong>generations following <strong>the</strong>se three nomarchs, high officialswere once again buried around <strong>the</strong> king’s pyramid.The tombs at a central location were once again uniformin plan. This contrast with <strong>the</strong> earlier period is very suggestivefor historians. The plans and decorations at <strong>the</strong>tombs of Amenemhet, Djeheutyhotep and Hepdjefa Iclearly developed independently. Amenemhet and Djeheutyhotepdeveloped tombs with a small number ofrooms. Amenemhet’s tomb utilized a colonnade in <strong>the</strong>front and four columns in <strong>the</strong> interior room. Djeheutyhotepused only two columns in <strong>the</strong> front, but <strong>the</strong>y werecarved to resemble palms while Amenemhet’s columnswere carved with geometric facets. Hepdjefa’s tomb waseven more elaborate with seven rooms, but no columnsat all. Decoration also differed. Amenemhet gave muchspace to depicting military training. Djeheutyhotep emphasizedhis colossal statue. Hepdjefa recorded an inscription.This variety, especially when it disappears in<strong>the</strong> reign of Senwosret III, suggests that <strong>the</strong> nomarchswere also much more independent politically. Thus architecturecan be extremely informative about <strong>the</strong> politicalhistory of Egypt.SOURCESAlexander Badawy, A History of Egyptian Architecture: TheFirst Intermediate Period, <strong>the</strong> Middle Kingdom, and <strong>the</strong>Second Intermediate Period (Berkeley: University of CaliforniaPress, 1966).A PLANNED TOWN OF THE MIDDLEKINGDOM: KAHUNPYRAMID TOWN FOR SENWOSRET II’S CULT. In1889 <strong>the</strong> English archaeologist W. M. F. Petrie, <strong>the</strong>founder of scientific archaeology in Egypt, excavated <strong>the</strong>pyramid town he called Kahun. The town was locatedjust over one kilometer from <strong>the</strong> valley temple of SenwosretII’s pyramid complex at Lahun. The Egyptiansbuilt <strong>the</strong> town to house <strong>the</strong> priests, administrative personnel,and workers who maintained <strong>the</strong> cult of SenwosretII at <strong>the</strong> pyramid after his death. The texts foundhere reveal that <strong>the</strong> town’s name was originally Hotep-Senwosret, “Senwosret is Satisfied.” The town’s urbanplanning reveals <strong>the</strong> extent of social stratification in thisperiod and <strong>the</strong> failure of planning to meet everyone’sneeds.THE TOWN’S FUNCTION. Beyond proximity to <strong>the</strong>pyramid complex of Senwosret II, <strong>the</strong> texts found in <strong>the</strong>town reveal its function. One group of texts deals almostexclusively with <strong>the</strong> administration of <strong>the</strong> pyramid complex.A second group, which has never fully been published,deals with a wider circle of people. Some of <strong>the</strong>documents deal with places outside Kahun, even includingconstruction at a project in <strong>the</strong> reign of AmenemhetIII, 50-75 years after <strong>the</strong> town’s founding.DESCRIPTION OF THE TOWN. The town wassquare, roughly 384 meters by 335 meters. The streetsrun north/south and east/west in a grid pattern, alignedboth with <strong>the</strong> cardinal points of <strong>the</strong> compass and <strong>the</strong>pyramid complex of Senwosret II. Such a grid patterncould only be <strong>the</strong> result of advance planning. One mainstreet on <strong>the</strong> north side of <strong>the</strong> town runs east/west withten large houses on it that Petrie called mansions. Oneof <strong>the</strong> mansions is located on <strong>the</strong> highest point in town,an area Petrie called <strong>the</strong> acropolis. On <strong>the</strong> west side of<strong>the</strong> town, closest to <strong>the</strong> pyramid complex, <strong>the</strong>re were220 small houses. The small houses were located onstreets that ran east/west. Each of <strong>the</strong>se streets ran intoa wider north/south street that led to <strong>the</strong> gate nearest<strong>the</strong> valley temple. The town’s plan clearly reveals two socialclasses living in separate quarters.ELITE HOUSES. The large houses built for <strong>the</strong> elitewere 2,520 square meters (27,125 square feet)—hugehouses in any time or place. A staircase carved into <strong>the</strong>bedrock led from street level to <strong>the</strong> house on <strong>the</strong> acropolis.The house itself appears similar to <strong>the</strong> o<strong>the</strong>r largehouses on <strong>the</strong> street, but Petrie believed this house belongedto <strong>the</strong> mayor because of its position. All <strong>the</strong> elitehouses were rectangular in shape with internal divisions44 Arts and Humanities <strong>Through</strong> <strong>the</strong> <strong>Eras</strong>: Ancient Egypt (2675 B.C.E.–332 B.C.E.)


