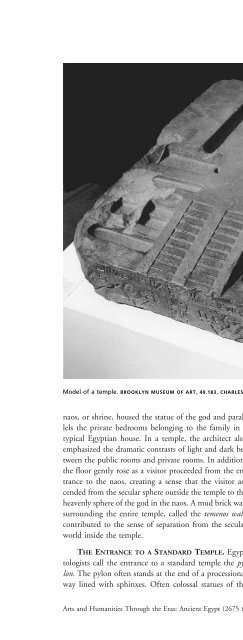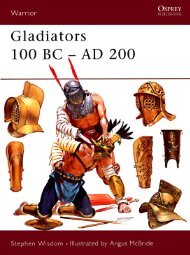- Page 2:
ARTS & HUMANITIESThrough the Eras
- Page 6:
Arts and Humanities Through The Era
- Page 10:
ContentsTOPICS IN FASHIONCloth Prod
- Page 14:
\ABOUT THE BOOKSEEING HISTORY FROM
- Page 18:
\CONTRIBUTORSEdward Bleiberg, Edito
- Page 22:
Era Overviewsculpture. Finally, the
- Page 26:
Era Overviewculture. For that reaso
- Page 30:
Chronology of World EventsEbla, a c
- Page 34:
Chronology of World Eventsthe fourt
- Page 38:
Chronology of World Eventscapital a
- Page 42:
Chronology of World Events668-627 A
- Page 46:
Chronology of World Eventsclass. He
- Page 50:
1chapter oneARCHITECTURE AND DESIGN
- Page 54:
Architecture and Design2008-1938 Ne
- Page 58:
Architecture and Designtwenty-first
- Page 62:
Architecture and DesignNMediterrane
- Page 66:
Architecture and Designtologists la
- Page 70:
Architecture and Designking’s sou
- Page 74:
Architecture and Designlieve that m
- Page 78:
Architecture and DesignThe Step Pyr
- Page 82:
Architecture and Designcompletely u
- Page 86:
Architecture and DesignAerial view
- Page 90: Architecture and DesignThe Great Py
- Page 94: Architecture and Designthrough the
- Page 98: Architecture and DesignPYRAMIDCompl
- Page 102: Architecture and DesignArcheologist
- Page 106: Architecture and Designpalace of th
- Page 110: Architecture and DesignObeliskPedes
- Page 114: Architecture and DesignA RITUAL SPE
- Page 118: Architecture and Designtainer holdi
- Page 122: Architecture and Designpyramid town
- Page 126: Architecture and Designand probably
- Page 130: Architecture and DesignHERODOTUS ON
- Page 134: Architecture and Designprovincial t
- Page 138: Architecture and Designthat were al
- Page 144: Architecture and Designenemies. Ced
- Page 148: Architecture and DesignAerial view
- Page 152: Architecture and Designthese temple
- Page 156: Architecture and DesignWooden tools
- Page 160: Architecture and DesignThis paintin
- Page 164: Architecture and DesignBuilders mak
- Page 168: Architecture and DesignHermann Junk
- Page 172: Architecture and DesignAnonymous, P
- Page 176: 2350-2338 Princess Watetkhethor com
- Page 180: DanceThe muu-dancers, for example,
- Page 184: DanceJar with river scene. BROOKLYN
- Page 188: DanceFemale dancer. BROOKLYN MUSEUM
- Page 192:
DanceTHANKS FOR A GIFT OF A DANCING
- Page 196:
DanceDANCE CAPTIONS FROM THE TOMB O
- Page 200:
Dancedancers form the hewet hierogl
- Page 204:
DanceMUU-DANCERS AS FOUR ROYAL CROW
- Page 208:
DanceDrawing of Iba dance from the
- Page 212:
Dancecapped the façade of his tomb
- Page 216:
3chapter threeFASHIONEdward Bleiber
- Page 220:
FashionRoyal women begin to wear th
- Page 224:
FashionLETTER FROM IRER TO HER MAST
- Page 228:
Fashionsent it already. This papyru
- Page 232:
FashionMEN’SWardrobes: Continuity
- Page 236:
Fashionimpossible if women wore a s
- Page 240:
FashionEgyptologist H. G. Fischer s
- Page 244:
FashionRelief of Amunmose in New Ki
- Page 248:
FashionRelief of Mentuhotep III, sh
- Page 252:
FashionOn the left, a crown made of
- Page 256:
FashionTemple relief of Ramesses II
- Page 260:
FashionSEMI-PRECIOUSStones—Import
- Page 264:
FashionSingle strand necklace with
- Page 268:
4chapter fourLITERATUREEdward Bleib
- Page 272:
Literature1352-1332 The king Akhena
- Page 276:
LiteratureDynasty (1539-1292 B.C.E.
- Page 280:
Literaturemar, and pronunciation fr
- Page 284:
LiteratureLimestone statue of a scr
- Page 288:
LiteratureRichard Parkenson and Ste
- Page 292:
Literaturescene is common to a genr
- Page 296:
LiteratureSOURCE: R. B. Parkinson,
- Page 300:
Literaturecontemporary of Ptahsheps
- Page 304:
Literatureauthors wrestle with the
- Page 308:
Literaturerescues him, and Sinuhe i
- Page 312:
LiteratureHyksos from Egypt. This w
- Page 316:
LiteratureVFor when Geb saw how per
- Page 320:
LiteratureEgyptian hieroglyphs whic
- Page 324:
LiteratureVignette from a Book of t
- Page 328:
Literatureever, are always punished
- Page 332:
Literaturereached the window of the
- Page 336:
LiteratureSOURCE: “Teachings of P
- Page 340:
Literaturecomplains to Seqenenre in
- Page 344:
Literaturetional. Because the name
- Page 348:
Evidence suggests the existence of
- Page 352:
ful study of music yields clues int
- Page 356:
MusicTwo views of a limestone statu
- Page 360:
MusicFlutist with a singer snapping
- Page 364:
Musicthousands of years preserves a
- Page 368:
MusicThe harvest song in the tomb o
- Page 372:
MusicWomen playing the harp, lute,
- Page 376:
Musickhener could also be the “ov
- Page 380:
Musicit in place. The lute player w
- Page 384:
Musicwomen learned to play music an
- Page 388:
MusicTHE HYMN TO THE ATENINTRODUCTI
- Page 392:
Musicsound. These musicians and the
- Page 396:
MusicMusicians from Egypt and abroa
- Page 400:
MusicTHE SONG FROM THE TOMB OF KING
- Page 404:
MusicDOCUMENTARYSOURCESin MusicAkhe
- Page 408:
New Kingdom authors Any and Amenemo
- Page 412:
OVERVIEWof PhilosophyCATEGORIES. Ph
- Page 416:
PhilosophySmall statuette of the go
- Page 420:
PhilosophyStanding mummiform statue
- Page 424:
PhilosophyRETURN TO ONE. The Egypti
- Page 428:
Philosophyteaching. Thus it is the
- Page 432:
PhilosophyEGYPTIANMagicThe Egyptian
- Page 436:
PhilosophyGreek and later Roman aut
- Page 440:
PhilosophyASTROLOGYINFLUENCE OF STA
- Page 444:
PhilosophySOURCESErik Hornung, The
- Page 448:
Philosophyleast one son named Au-ib
- Page 452:
7chapter sevenRELIGIONStephen E. Th
- Page 456:
ReligionAn oracle indicates Thutmos
- Page 460:
Religionern observers would call re
- Page 464:
Religionand therefore gain power ov
- Page 468:
Religionof revival associated with
- Page 472:
ReligionPapyrus drawing of the sepa
- Page 476:
ReligionSOURCESJames P. Allen, Gene
- Page 480:
Religioncon, making the king the ea
- Page 484:
Religionish, and kills those conspi
- Page 488:
ReligionThe seven celestial cows an
- Page 492:
Religionand Amun. An inscription fr
- Page 496:
Religionas messengers to proclaim t
- Page 500:
ReligionThe Mammisi, or Birth House
- Page 504:
Religionfinal purification of the c
- Page 508:
Religiontrators. Frequently, priest
- Page 512:
Religionfrom the open forecourt, th
- Page 516:
ReligionDetail of papyrus of Book o
- Page 520:
ReligionSOURCESJoris Borghouts, Anc
- Page 524:
ReligionScenes of agricultural life
- Page 528:
Religion200 days. Once the mummy wa
- Page 532:
ReligionAn illustration of one of t
- Page 536:
Religionworld depict the bas of the
- Page 540:
Religionproverbs, unfortunately now
- Page 544:
elating the story of the death and
- Page 548:
Theateredification and for educatio
- Page 552:
TheaterTHE SHABAKA STONE: THE FIRST
- Page 556:
TheaterSEEKING DRAMAINTRODUCTION: T
- Page 562:
Theatergan in earnest. These prepar
- Page 566:
9chapter nineVISUAL ARTSEdward Blei
- Page 570:
Visual Arts1938-1759 Artists of the
- Page 574:
Visual Artsalways posed with a fore
- Page 578:
Visual ArtsRe. The yellow associate
- Page 582:
Visual ArtsBIRDSin Coffin Text 62Ma
- Page 586:
Visual Artstery was made during the
- Page 590:
Visual ArtsBack of the Narmer Palet
- Page 594:
Visual ArtsSEATED KING. Two limesto
- Page 598:
Visual ArtsStatuette of a male deit
- Page 602:
Visual ArtsStatue of Khafre, wearin
- Page 606:
Visual ArtsStatuette of Queen Ankhn
- Page 610:
Visual ArtsStanding statue of Ity-s
- Page 614:
Visual ArtsRelief of Akhety-hotep.
- Page 618:
Visual Artsof his eye. His shoulder
- Page 622:
Visual ArtsHead from a female sphin
- Page 626:
Visual Artsnamed, though he is only
- Page 630:
Visual ArtsKneeling statue of Senen
- Page 634:
Visual Artssion at least 25 statues
- Page 638:
Visual Artsline that parallels her
- Page 642:
Visual ArtsThe Wilbour Plaque. BROO
- Page 646:
Visual ArtsStela of Akhenaten (left
- Page 650:
Visual ArtsIn the later Eighteenth
- Page 654:
Visual ArtsTUTANKHAMUN’STombThe E
- Page 658:
Visual ArtsSAITE PERIOD. The Twenty
- Page 662:
\GLOSSARYAbacus: Square, flat upper
- Page 666:
GlossaryMemphis: City in Lower (nor
- Page 670:
\FURTHER REFERENCESGENERALRoger Bag
- Page 674:
Further ReferencesB. M. Carter, “
- Page 678:
Further ReferencesCurt Sachs, The R
- Page 682:
\MEDIA AND ONLINE SOURCESGENERALThe
- Page 686:
\A CKNOWLEDGMENTSThe editors wish t












