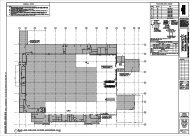PROJECT MANUAL Specifications Seafood Removal Walmart Store No 1186 Liberty TX
Specs - Home
Specs - Home
- No tags were found...
Create successful ePaper yourself
Turn your PDF publications into a flip-book with our unique Google optimized e-Paper software.
e. Data indicating chloride ion content information for each admixture<br />
6. Concrete compressive strength data as required by ACI 318.<br />
7. Concrete Supplier Approval.<br />
8. Chloride-Ion Content: Measured water-soluble chloride-ion content (percent by weight of cementitious<br />
materials) in accordance with ASTM C 1218.<br />
9. Time of Initial Setting: Initial setting time in accordance with ASTM C 403.<br />
I. Slab Reinforcing Bar Shop Drawings:<br />
1. Complete information for installing reinforcing, including placement plans, bar bending diagrams, splice<br />
lengths and locations, bar spacing, concrete cover, support devices and accessories.<br />
2. Conform with ACI SP 66 and ACI 318<br />
3. Perimeter foundation tie reinforcing submittals as specified in Section 03310.<br />
J. Product Data: Brand name, chemical composition, installation directions and certificates of compliance with<br />
required standards for the following products:<br />
1. Doweling system for construction joints<br />
2. Doweling system for sawed contraction joints (if required)<br />
3. Temporary film forming curing compound<br />
4. Vapor retarder (If required) and tape<br />
K. Slab Joint and Placement Plan:<br />
1. Provide a pour plan identifying the following:<br />
a. Exterior walls and column grid locations.<br />
b. Truck access location.<br />
c. Extent of pours including width, length, slab placement area and volume.<br />
d. Locations of construction joints.<br />
e. Location of sawn contraction joints if different from those shown or if not shown on the drawings.<br />
2. Slab joint and placement plan shall be developed and submitted on a full-sized copy of the Architectural<br />
Floor Plan.<br />
L. Pre-Slab Installation Meeting:<br />
1. Provide record of notification of pre-slab meeting including company name, persons contacted, and date<br />
and method of contact.<br />
2. Provide meeting minutes to all participants and Wal-Mart Construction Manager including sign-in sheet.<br />
M. Delivery Tickets:<br />
1. Copies of delivery tickets for each load of concrete delivered to site.<br />
2. Indicate on each ticket information required by ASTM C94 including additional information required for<br />
slabs.<br />
3. Information on ticket shall include quantities of all material batched including the amount of free water in<br />
the aggregate and the quantity of water that can be added at the site without exceeding the maximum water<br />
cement ratio of the approved mix design. Aggregate moisture corrections shall be based on ASTM<br />
definitions of aggregate moisture content and absorption.<br />
4. Mix identification number on ticket shall match number on submitted and approved mix design.<br />
1.4 TESTING<br />
A. Wal-Mart Construction Testing Laboratory (CTL) will perform concrete testing and inspection specified in Part 3<br />
and elsewhere in this section as specified at no cost to the Contractor in accordance with Section 01458 - Testing<br />
Laboratory Services.<br />
B. CTL is neither authorized to change any specified requirement nor to approve any portion of the work.<br />
03312-4<br />
<strong>Walmart</strong> #<strong>1186</strong> – <strong>Liberty</strong>, <strong>TX</strong> 04/20/11<br />
CMA/10118.034



