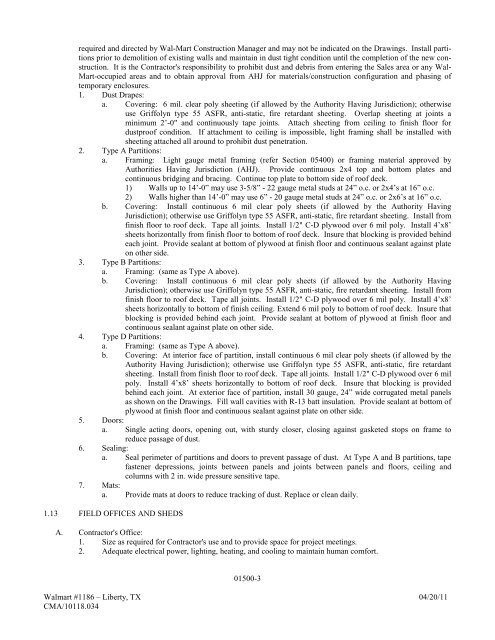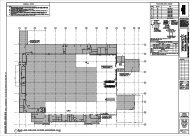PROJECT MANUAL Specifications Seafood Removal Walmart Store No 1186 Liberty TX
Specs - Home
Specs - Home
- No tags were found...
You also want an ePaper? Increase the reach of your titles
YUMPU automatically turns print PDFs into web optimized ePapers that Google loves.
equired and directed by Wal-Mart Construction Manager and may not be indicated on the Drawings. Install partitions<br />
prior to demolition of existing walls and maintain in dust tight condition until the completion of the new construction.<br />
It is the Contractor's responsibility to prohibit dust and debris from entering the Sales area or any Wal-<br />
Mart-occupied areas and to obtain approval from AHJ for materials/construction configuration and phasing of<br />
temporary enclosures.<br />
1. Dust Drapes:<br />
a. Covering: 6 mil. clear poly sheeting (if allowed by the Authority Having Jurisdiction); otherwise<br />
use Griffolyn type 55 ASFR, anti-static, fire retardant sheeting. Overlap sheeting at joints a<br />
minimum 2’-0" and continuously tape joints. Attach sheeting from ceiling to finish floor for<br />
dustproof condition. If attachment to ceiling is impossible, light framing shall be installed with<br />
sheeting attached all around to prohibit dust penetration.<br />
2. Type A Partitions:<br />
a. Framing: Light gauge metal framing (refer Section 05400) or framing material approved by<br />
Authorities Having Jurisdiction (AHJ). Provide continuous 2x4 top and bottom plates and<br />
continuous bridging and bracing. Continue top plate to bottom side of roof deck.<br />
1) Walls up to 14’-0” may use 3-5/8” - 22 gauge metal studs at 24” o.c. or 2x4’s at 16” o.c.<br />
2) Walls higher than 14’-0” may use 6” - 20 gauge metal studs at 24” o.c. or 2x6’s at 16” o.c.<br />
b. Covering: Install continuous 6 mil clear poly sheets (if allowed by the Authority Having<br />
Jurisdiction); otherwise use Griffolyn type 55 ASFR, anti-static, fire retardant sheeting. Install from<br />
finish floor to roof deck. Tape all joints. Install 1/2" C-D plywood over 6 mil poly. Install 4’x8’<br />
sheets horizontally from finish floor to bottom of roof deck. Insure that blocking is provided behind<br />
each joint. Provide sealant at bottom of plywood at finish floor and continuous sealant against plate<br />
on other side.<br />
3. Type B Partitions:<br />
a. Framing: (same as Type A above).<br />
b. Covering: Install continuous 6 mil clear poly sheets (if allowed by the Authority Having<br />
Jurisdiction); otherwise use Griffolyn type 55 ASFR, anti-static, fire retardant sheeting. Install from<br />
finish floor to roof deck. Tape all joints. Install 1/2" C-D plywood over 6 mil poly. Install 4’x8’<br />
sheets horizontally to bottom of finish ceiling. Extend 6 mil poly to bottom of roof deck. Insure that<br />
blocking is provided behind each joint. Provide sealant at bottom of plywood at finish floor and<br />
continuous sealant against plate on other side.<br />
4. Type D Partitions:<br />
a. Framing: (same as Type A above).<br />
b. Covering: At interior face of partition, install continuous 6 mil clear poly sheets (if allowed by the<br />
Authority Having Jurisdiction); otherwise use Griffolyn type 55 ASFR, anti-static, fire retardant<br />
sheeting. Install from finish floor to roof deck. Tape all joints. Install 1/2" C-D plywood over 6 mil<br />
poly. Install 4’x8’ sheets horizontally to bottom of roof deck. Insure that blocking is provided<br />
behind each joint. At exterior face of partition, install 30 gauge, 24” wide corrugated metal panels<br />
as shown on the Drawings. Fill wall cavities with R-13 batt insulation. Provide sealant at bottom of<br />
plywood at finish floor and continuous sealant against plate on other side.<br />
5. Doors:<br />
a. Single acting doors, opening out, with sturdy closer, closing against gasketed stops on frame to<br />
reduce passage of dust.<br />
6. Sealing:<br />
a. Seal perimeter of partitions and doors to prevent passage of dust. At Type A and B partitions, tape<br />
fastener depressions, joints between panels and joints between panels and floors, ceiling and<br />
columns with 2 in. wide pressure sensitive tape.<br />
7. Mats:<br />
a. Provide mats at doors to reduce tracking of dust. Replace or clean daily.<br />
1.13 FIELD OFFICES AND SHEDS<br />
A. Contractor's Office:<br />
1. Size as required for Contractor's use and to provide space for project meetings.<br />
2. Adequate electrical power, lighting, heating, and cooling to maintain human comfort.<br />
01500-3<br />
<strong>Walmart</strong> #<strong>1186</strong> – <strong>Liberty</strong>, <strong>TX</strong> 04/20/11<br />
CMA/10118.034



