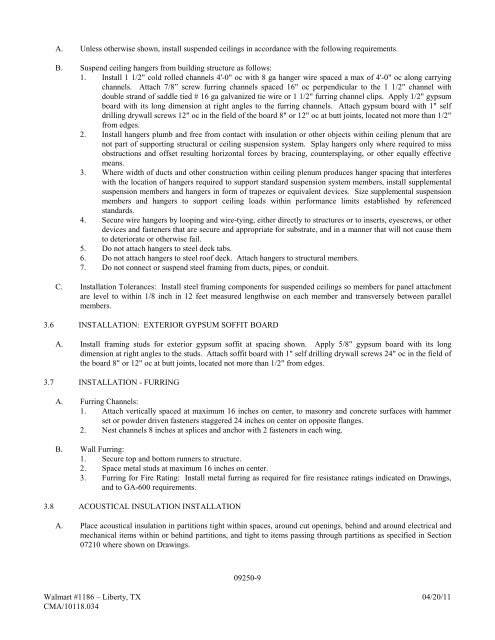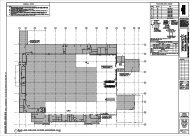PROJECT MANUAL Specifications Seafood Removal Walmart Store No 1186 Liberty TX
Specs - Home
Specs - Home
- No tags were found...
Create successful ePaper yourself
Turn your PDF publications into a flip-book with our unique Google optimized e-Paper software.
A. Unless otherwise shown, install suspended ceilings in accordance with the following requirements.<br />
B. Suspend ceiling hangers from building structure as follows:<br />
1. Install 1 1/2" cold rolled channels 4'-0" oc with 8 ga hanger wire spaced a max of 4'-0" oc along carrying<br />
channels. Attach 7/8” screw furring channels spaced 16" oc perpendicular to the 1 1/2" channel with<br />
double strand of saddle tied # 16 ga galvanized tie wire or 1 1/2" furring channel clips. Apply 1/2" gypsum<br />
board with its long dimension at right angles to the furring channels. Attach gypsum board with 1" self<br />
drilling drywall screws 12" oc in the field of the board 8" or 12" oc at butt joints, located not more than 1/2"<br />
from edges.<br />
2. Install hangers plumb and free from contact with insulation or other objects within ceiling plenum that are<br />
not part of supporting structural or ceiling suspension system. Splay hangers only where required to miss<br />
obstructions and offset resulting horizontal forces by bracing, countersplaying, or other equally effective<br />
means.<br />
3. Where width of ducts and other construction within ceiling plenum produces hanger spacing that interferes<br />
with the location of hangers required to support standard suspension system members, install supplemental<br />
suspension members and hangers in form of trapezes or equivalent devices. Size supplemental suspension<br />
members and hangers to support ceiling loads within performance limits established by referenced<br />
standards.<br />
4. Secure wire hangers by looping and wire-tying, either directly to structures or to inserts, eyescrews, or other<br />
devices and fasteners that are secure and appropriate for substrate, and in a manner that will not cause them<br />
to deteriorate or otherwise fail.<br />
5. Do not attach hangers to steel deck tabs.<br />
6. Do not attach hangers to steel roof deck. Attach hangers to structural members.<br />
7. Do not connect or suspend steel framing from ducts, pipes, or conduit.<br />
C. Installation Tolerances: Install steel framing components for suspended ceilings so members for panel attachment<br />
are level to within 1/8 inch in 12 feet measured lengthwise on each member and transversely between parallel<br />
members.<br />
3.6 INSTALLATION: EXTERIOR GYPSUM SOFFIT BOARD<br />
A. Install framing studs for exterior gypsum soffit at spacing shown. Apply 5/8" gypsum board with its long<br />
dimension at right angles to the studs. Attach soffit board with 1" self drilling drywall screws 24" oc in the field of<br />
the board 8" or 12" oc at butt joints, located not more than 1/2" from edges.<br />
3.7 INSTALLATION - FURRING<br />
A. Furring Channels:<br />
1. Attach vertically spaced at maximum 16 inches on center, to masonry and concrete surfaces with hammer<br />
set or powder driven fasteners staggered 24 inches on center on opposite flanges.<br />
2. Nest channels 8 inches at splices and anchor with 2 fasteners in each wing.<br />
B. Wall Furring:<br />
1. Secure top and bottom runners to structure.<br />
2. Space metal studs at maximum 16 inches on center.<br />
3. Furring for Fire Rating: Install metal furring as required for fire resistance ratings indicated on Drawings,<br />
and to GA-600 requirements.<br />
3.8 ACOUSTICAL INSULATION INSTALLATION<br />
A. Place acoustical insulation in partitions tight within spaces, around cut openings, behind and around electrical and<br />
mechanical items within or behind partitions, and tight to items passing through partitions as specified in Section<br />
07210 where shown on Drawings.<br />
09250-9<br />
<strong>Walmart</strong> #<strong>1186</strong> – <strong>Liberty</strong>, <strong>TX</strong> 04/20/11<br />
CMA/10118.034



