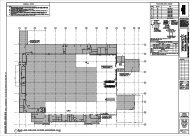PROJECT MANUAL Specifications Seafood Removal Walmart Store No 1186 Liberty TX
Specs - Home
Specs - Home
- No tags were found...
You also want an ePaper? Increase the reach of your titles
YUMPU automatically turns print PDFs into web optimized ePapers that Google loves.
A. Installation Standards: Comply with ASTM C 754, and ASTM C 840 requirements that apply to framing<br />
installation and with further details and instruction by gypsum board manufacturer's written construction<br />
guidelines.<br />
B. Install supplementary framing, blocking, and bracing at terminations in gypsum board assemblies to support<br />
fixtures, equipment services, heavy trim, grab bars, toilet accessories, furnishings, or similar construction.<br />
Comply, if none available, with United States Gypsum's "Gypsum Construction Handbook."<br />
3.3 INSTALLATION - PARTITION FRAMING<br />
A. Install studs and fasteners in accordance with manufacturer's published instructions, ASTM C 754, GA-216, and<br />
GA-600.<br />
B. Metal Stud Spacing: Unless otherwise noted, provide interior framing at maximum 24 inches on center. Provide<br />
spacing of 16 inches on center maximum for walls to receive ceramic tile.<br />
C. Align stud web openings horizontally.<br />
D. Splice studs with minimum 8 inch nested lap, fasten each stud flange with minimum two screws.<br />
E. Construct corners using minimum three studs.<br />
F. Double stud at wall openings, door and window jambs, maximum 2 inches from each side of openings.<br />
G. Place studs as indicated on Drawings, minimum 2 inches from abutting walls.<br />
H. Install headers at partition openings using load-bearing C-shaped joists specified in Section 05400.<br />
I. Install framing between studs for attachment of mechanical and electrical items.<br />
J. Install intermediate studs above and below openings to match wall stud spacing.<br />
K. Refer to Drawings for indication of partitions extending to finished ceiling only and for partitions extending<br />
through ceiling to building structure above.<br />
L. Maintain clearance under structural members to avoid deflection transfer to studs.<br />
1. Where indicated, construct partition to accommodate vertical deflection.<br />
2. Install optional products specified in Part 2 above in accordance with manufacturer's printed instruction.<br />
a. Install clip with step bushing in center of slotted hole.<br />
b. Use a minimum of two fasteners per clip leg to connect clip to structure and partition framing.<br />
c. Attach clip to each stud by screwing through the center of each step bushing.<br />
M. Fasten studs adjacent to door and window frames, partition intersections, and corners to top and bottom runner<br />
flanges in double-stud fashion with metal lock fastener tools.<br />
1. Securely fasten studs to jamb and head anchor clips of door and borrowed-light frames.<br />
2. Place horizontally a cut-to-length section of runner with web-flange bend at each end, fasten with minimum<br />
one screw per flange.<br />
3. Position a cut-to-length stud (extending to top runner) at vertical panel joints over door frame header.<br />
N. Lateral Bracing for Metal Studs:<br />
1. In metal stud partitions and bulkheads where length of metal studs is over 8 feet, install lateral bracing using<br />
one of the following methods:<br />
a. Install 1-1/2 inch cold-rolled channel through stud web holes and screw attach in place with clip<br />
angles. Lap channels by nesting one inside the other to a depth of at least 8 inches and wire tie<br />
09250-7<br />
<strong>Walmart</strong> #<strong>1186</strong> – <strong>Liberty</strong>, <strong>TX</strong> 04/20/11<br />
CMA/10118.034



