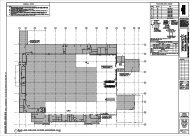PROJECT MANUAL Specifications Seafood Removal Walmart Store No 1186 Liberty TX
Specs - Home
Specs - Home
- No tags were found...
Create successful ePaper yourself
Turn your PDF publications into a flip-book with our unique Google optimized e-Paper software.
E. Install Y-pattern strainers for water on supply side of each control valves and pressure-reducing valves.<br />
F. Install water hammer arresters in water piping according to PDI-WH 201.<br />
G. Install supply-type, trap-seal primer valves with outlet piping pitched down toward drain trap a minimum of<br />
1 percent, and connect to floor-drain body, trap, or inlet fitting. Adjust valve for proper flow.<br />
H. Drawings indicate general arrangement of piping and specialties.<br />
I. Equipment Nameplates and Signs: Install engraved plastic-laminate equipment nameplate or sign on or near each<br />
of the following:<br />
1. Intermediate atmospheric-vent backflow preventers.<br />
2. Reduced-pressure-principle backflow preventers.<br />
3. Double-check backflow-prevention assemblies.<br />
4. Water pressure-reducing valves.<br />
5. Primary, thermostatic, water mixing valves.<br />
6. Supply-type, trap-seal primer valves.<br />
J. Distinguish among multiple units, inform operator of operational requirements, indicate safety and emergency<br />
precautions, and warn of hazards and improper operations, in addition to identifying unit.<br />
3.4 DRAIN PIPING SPECIALTIES INSTALLATION<br />
A. Install backwater valves in building drain piping. For interior installation, provide cleanout deck plate flush with<br />
floor and centered over backwater valve cover, and of adequate size to remove valve cover for servicing.<br />
B. For floor cleanouts for piping below floors, install cleanout deck plates with top flush with finished floor.<br />
C. For cleanouts located in concealed piping, install cleanout wall access covers, of types indicated, with frame and<br />
cover flush with finished wall.<br />
D. Install floor drains at low points of surface areas to be drained. Set grates of drains flush with finished floor, unless<br />
otherwise indicated.<br />
1. Position floor drains for easy access and maintenance. Set floor drains below elevation of surrounding<br />
finished floor to allow floor drainage.<br />
2. Install floor-drain flashing collar or flange so no leakage occurs between drain and adjoining flooring.<br />
Maintain integrity of waterproof membranes where penetrated.<br />
3. Install individual traps for floor drains connected to sanitary building drain, unless otherwise indicated.<br />
E. Install roof drains at low points of roof areas according to roof membrane manufacturer's written installation<br />
instructions.<br />
1. Install roof-drain flashing collar or flange so that there will be no leakage between drain and adjoining<br />
roofing. Maintain integrity of waterproof membranes where penetrated.<br />
2. Position roof drains for easy access and maintenance.<br />
F. Install deep-seal traps on floor drains and other waste outlets, if indicated.<br />
G. Install floor-drain, trap-seal primer fittings on inlet to floor drains that require trap-seal primer connection.<br />
1. Exception: Fitting may be omitted if trap has trap-seal primer connection.<br />
2. Size: Same as floor drain inlet.<br />
H. Install air-gap fittings on draining-type backflow preventers and on indirect-waste piping discharge into sanitary<br />
drainage system.<br />
15100-7<br />
<strong>Walmart</strong> #<strong>1186</strong> - <strong>Liberty</strong>, <strong>TX</strong> 04/20/11<br />
CMA/10118.034



