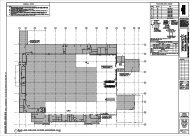PROJECT MANUAL Specifications Seafood Removal Walmart Store No 1186 Liberty TX
Specs - Home
Specs - Home
- No tags were found...
You also want an ePaper? Increase the reach of your titles
YUMPU automatically turns print PDFs into web optimized ePapers that Google loves.
together.<br />
b. Install optional products specified in Part 2 above in accordance with the manufacturers printed<br />
instructions.<br />
c. Install field-cut runner for solid bridging at each end of wall, adjacent to wall openings, and 10 feet<br />
on center maximum. Install 1-1/2 inch wide, 20 (30 mil) gage strap bracing on both sides of stud.<br />
Fasten strap bracing to each solid bridging runner section with four screws.<br />
2. Gypsum Board Partitions: Space lateral bracing at the following intervals:<br />
a.<br />
b.<br />
c. Provide bracing at ceiling line or at mid-span of studs at areas without ceilings.<br />
3. Wire Mesh Partitions: Space lateral bracing at the following intervals:<br />
a. Stud Length Greater Than 8 Feet and Up To 10 Feet: Provide bracing at midpoint.<br />
b. Stud Length Greater Than 10 Feet and Up To 15 Feet: Provide bracing at third points.<br />
c. Stud Length Greater Than 15 Feet and Up To 20 Feet: Provide bracing at quarter points.<br />
O. Install braced framing of steel stud framing as indicated on Drawings. Use only screw attachments.<br />
P. Blocking: Screw attach wood blocking between studs. Install blocking for support of plumbing fixtures, toilet<br />
partitions, wall cabinets, toilet accessories and hardware.<br />
Q. Framing Fastening: Fasten framing in accordance with manufacturer's published instructions and schedule below,<br />
unless indicated otherwise on Drawings.<br />
CONNECTION<br />
FASTENER<br />
Floor Track to Concrete .................................................................... 1 - Pin at 32 inches on center.<br />
Partition Stud to Floor Track ............................................................ 1 - Screw each side at each flange.<br />
Stud Brace Web to Stud Web ........................................................... 2 - Screws.<br />
Plates and Straps to Studs ................................................................. 2 - Screws.<br />
Stud Web to Stud Web ...................................................................... 2 - Screws.<br />
Stud Brace Web to Attachment Angle .............................................. 2 - Screws.<br />
Lateral Bracing to Partition Stud Using clip Angles ......................... 2 - Screws to stud and 2 - Screws to cold<br />
rolled channel.<br />
Runner to Header .............................................................................. 1 - Screw at 16 inches on center, maximum 6<br />
inches from each end.<br />
3.4 INSTALLATION OF CEILING FRAMING<br />
A. Existing Mezzanine floor joists may be used as the ceiling structure. The Contractor shall screw gypsum board to<br />
floor joist, however it is the Contractor’s responsibility to provide a level ceiling regardless of Mezzanine floor<br />
joist levelness. If required, add blocking to level substrate.<br />
B. For existing steel floor joists supporting Mezzanines, an alternate ceiling framing shall be used.<br />
1. Main Runners: Space main carrying channels perpendicular to steel joists (above) at maximum 48" o.c., not<br />
more than 6" from perimeter walls. Position and level channels to proper ceiling height. Twist end of tie<br />
three full times around hanger, then bend in direction of hanger. Do not allow main runners to come in<br />
contact with abutting walls. Lap splices minimum 12" and secure together 2" from each end of splice with<br />
double loops of 16 gauge tie wire.<br />
2. Furring Channels: Saddle tie furring channels to main runners with two strands of 16 gauge tie wire. Do<br />
not allow furring channels to come in contact with abutting walls. Lap splices minimum 8" and secure<br />
together 1" from each end of splice with double loops of 18 gauge tie wire. Place furring channels<br />
perpendicular to carrying channels at 24" o.c. not more than 2" from perimeter walls.<br />
3.5 INSTALLATION: SUSPENDED CEILING<br />
09250-8<br />
<strong>Walmart</strong> #<strong>1186</strong> – <strong>Liberty</strong>, <strong>TX</strong> 04/20/11<br />
CMA/10118.034



