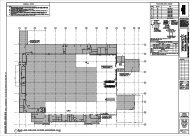PROJECT MANUAL Specifications Seafood Removal Walmart Store No 1186 Liberty TX
Specs - Home
Specs - Home
- No tags were found...
Create successful ePaper yourself
Turn your PDF publications into a flip-book with our unique Google optimized e-Paper software.
3.9 INSTALLATION - GYPSUM BOARD<br />
A. Install gypsum board in accordance with manufacturer's published instructions, ASTM C 840, GA-216, and GA-<br />
600.<br />
1. Use water resistant gypsum board at wet areas including walls and ceiling in toilet rooms, janitor closets,<br />
and food prep areas as applicable and where shown.<br />
2. Use fire resistant gypsum board at locations of fire-resistive rated assemblies indicated on Drawings.<br />
3. Use water and fire resistant gypsum board at locations of fire-resistive rated assemblies where water<br />
resistant gypsum board is specified.<br />
4. Use standard gypsum board at locations not indicated to be fire resistant or water resistant type.<br />
B. Where applicable, install ceiling panels before the installation of wall panels.<br />
C. Erect single layer gypsum board in most economical direction in accordance with ASTM C 840, with attachment<br />
to firm bearing surfaces over framing members. Do not align panel joints with edges of openings.<br />
D. Double Layer Applications: Secure second layer to first with screws; apply second layer with screws, staggering<br />
joints with those of first layer. Use adhesive only to hold second layer until screwed in place. Use fire rated<br />
gypsum backing board for fire rated partitions.<br />
E. Treat cut edges, holes, fastener heads, and joints, including those at angle intersections, in water resistant gypsum<br />
board and exterior gypsum soffit board with specified joint compound. Treat prior to installation.<br />
F. Place gypsum panels over supporting framing members with panel ends aligning and parallel with framing<br />
members. Leave bottom edge spacing above floor in accordance with GA-216. Provide furring and gypsum board<br />
enclosure around all vertical ducts in Mezzanine. Install access panels to all control dampers.<br />
G. Install fasteners spaced and located in accordance with GA-216 or ASTM C840.<br />
3.10 INSTALLATION - GYPSUM SHEATHING<br />
A. Install gypsum board sheathing in accordance with manufacturer's published instructions, GA-216 and GA-600.<br />
B. Erect single layer gypsum board horizontally with attachment to firm bearing.<br />
C. Place edge trim where gypsum board abuts dissimilar materials. Use longest practical length.<br />
D. Using screws, attach panels in place at maximum 12 inches on center, perimeter and field, to supporting framing.<br />
E. Protect exposed gypsum core at perimeter edges and penetrations by covering core with metal trim.<br />
3.11 BACKER MATERIALS<br />
A. Install backer materials where indicated to receive glass-mat backer material. Install in accordance with<br />
manufacturer's instructions.<br />
3.12 JOINT TREATMENT<br />
A. Install joint treatment in accordance with GA-216.<br />
B. Install corner bead, trim, and casing in accordance with GA-216.<br />
C. Install control joints full height of partition with 1/2 inch gap between board edges and between studs. Control<br />
joints shall be installed in accordance with the gypsum manufacturer’s recommended guidelines for control joints<br />
09250-10<br />
<strong>Walmart</strong> #<strong>1186</strong> – <strong>Liberty</strong>, <strong>TX</strong> 04/20/11<br />
CMA/10118.034



