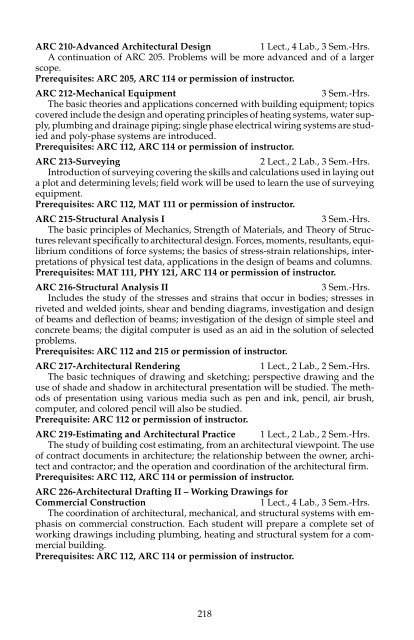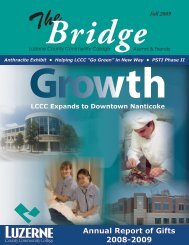2004-2005 COLLEGE CATALOG - Luzerne County Community ...
2004-2005 COLLEGE CATALOG - Luzerne County Community ...
2004-2005 COLLEGE CATALOG - Luzerne County Community ...
You also want an ePaper? Increase the reach of your titles
YUMPU automatically turns print PDFs into web optimized ePapers that Google loves.
ARC 210-Advanced Architectural Design 1 Lect., 4 Lab., 3 Sem.-Hrs.<br />
A continuation of ARC 205. Problems will be more advanced and of a larger<br />
scope.<br />
Prerequisites: ARC 205, ARC 114 or permission of instructor.<br />
ARC 212-Mechanical Equipment 3 Sem.-Hrs.<br />
The basic theories and applications concerned with building equipment; topics<br />
covered include the design and operating principles of heating systems, water supply,<br />
plumbing and drainage piping; single phase electrical wiring systems are studied<br />
and poly-phase systems are introduced.<br />
Prerequisites: ARC 112, ARC 114 or permission of instructor.<br />
ARC 213-Surveying 2 Lect., 2 Lab., 3 Sem.-Hrs.<br />
Introduction of surveying covering the skills and calculations used in laying out<br />
a plot and determining levels; field work will be used to learn the use of surveying<br />
equipment.<br />
Prerequisites: ARC 112, MAT 111 or permission of instructor.<br />
ARC 215-Structural Analysis I 3 Sem.-Hrs.<br />
The basic principles of Mechanics, Strength of Materials, and Theory of Structures<br />
relevant specifically to architectural design. Forces, moments, resultants, equilibrium<br />
conditions of force systems; the basics of stress-strain relationships, interpretations<br />
of physical test data, applications in the design of beams and columns.<br />
Prerequisites: MAT 111, PHY 121, ARC 114 or permission of instructor.<br />
ARC 216-Structural Analysis II 3 Sem.-Hrs.<br />
Includes the study of the stresses and strains that occur in bodies; stresses in<br />
riveted and welded joints, shear and bending diagrams, investigation and design<br />
of beams and deflection of beams; investigation of the design of simple steel and<br />
concrete beams; the digital computer is used as an aid in the solution of selected<br />
problems.<br />
Prerequisites: ARC 112 and 215 or permission of instructor.<br />
ARC 217-Architectural Rendering 1 Lect., 2 Lab., 2 Sem.-Hrs.<br />
The basic techniques of drawing and sketching; perspective drawing and the<br />
use of shade and shadow in architectural presentation will be studied. The methods<br />
of presentation using various media such as pen and ink, pencil, air brush,<br />
computer, and colored pencil will also be studied.<br />
Prerequisite: ARC 112 or permission of instructor.<br />
ARC 219-Estimating and Architectural Practice 1 Lect., 2 Lab., 2 Sem.-Hrs.<br />
The study of building cost estimating, from an architectural viewpoint. The use<br />
of contract documents in architecture; the relationship between the owner, architect<br />
and contractor; and the operation and coordination of the architectural firm.<br />
Prerequisites: ARC 112, ARC 114 or permission of instructor.<br />
ARC 226-Architectural Drafting II – Working Drawings for<br />
Commercial Construction 1 Lect., 4 Lab., 3 Sem.-Hrs.<br />
The coordination of architectural, mechanical, and structural systems with emphasis<br />
on commercial construction. Each student will prepare a complete set of<br />
working drawings including plumbing, heating and structural system for a commercial<br />
building.<br />
Prerequisites: ARC 112, ARC 114 or permission of instructor.<br />
218



