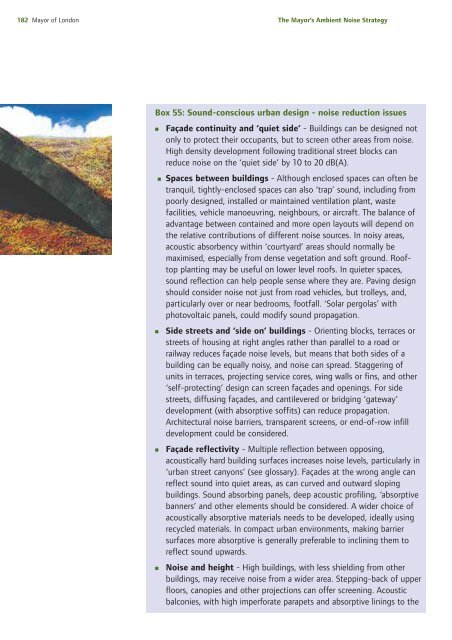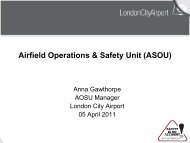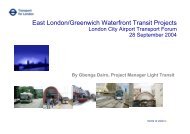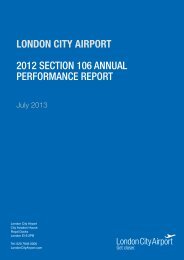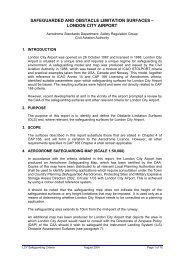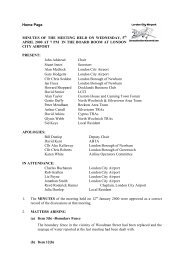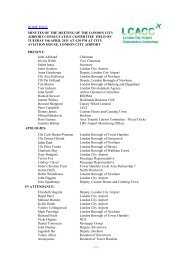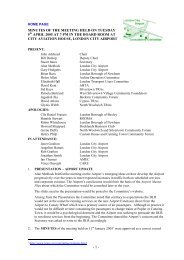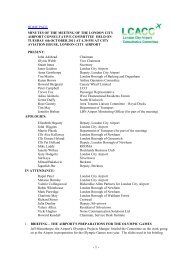The Mayor's Ambient Noise Strategy - Greater London Authority
The Mayor's Ambient Noise Strategy - Greater London Authority
The Mayor's Ambient Noise Strategy - Greater London Authority
Create successful ePaper yourself
Turn your PDF publications into a flip-book with our unique Google optimized e-Paper software.
182 Mayor of <strong>London</strong><br />
<strong>The</strong> Mayor’s <strong>Ambient</strong> <strong>Noise</strong> <strong>Strategy</strong><br />
Box 55: Sound-conscious urban design - noise reduction issues<br />
■<br />
■<br />
■<br />
■<br />
■<br />
Façade continuity and ‘quiet side’ - Buildings can be designed not<br />
only to protect their occupants, but to screen other areas from noise.<br />
High density development following traditional street blocks can<br />
reduce noise on the ‘quiet side’ by 10 to 20 dB(A).<br />
Spaces between buildings - Although enclosed spaces can often be<br />
tranquil, tightly-enclosed spaces can also ‘trap’ sound, including from<br />
poorly designed, installed or maintained ventilation plant, waste<br />
facilities, vehicle manoeuvring, neighbours, or aircraft. <strong>The</strong> balance of<br />
advantage between contained and more open layouts will depend on<br />
the relative contributions of different noise sources. In noisy areas,<br />
acoustic absorbency within ‘courtyard’ areas should normally be<br />
maximised, especially from dense vegetation and soft ground. Rooftop<br />
planting may be useful on lower level roofs. In quieter spaces,<br />
sound reflection can help people sense where they are. Paving design<br />
should consider noise not just from road vehicles, but trolleys, and,<br />
particularly over or near bedrooms, footfall. ‘Solar pergolas’ with<br />
photovoltaic panels, could modify sound propagation.<br />
Side streets and ‘side on’ buildings - Orienting blocks, terraces or<br />
streets of housing at right angles rather than parallel to a road or<br />
railway reduces façade noise levels, but means that both sides of a<br />
building can be equally noisy, and noise can spread. Staggering of<br />
units in terraces, projecting service cores, wing walls or fins, and other<br />
‘self-protecting’ design can screen façades and openings. For side<br />
streets, diffusing façades, and cantilevered or bridging ‘gateway’<br />
development (with absorptive soffits) can reduce propagation.<br />
Architectural noise barriers, transparent screens, or end-of-row infill<br />
development could be considered.<br />
Façade reflectivity - Multiple reflection between opposing,<br />
acoustically hard building surfaces increases noise levels, particularly in<br />
‘urban street canyons’ (see glossary). Façades at the wrong angle can<br />
reflect sound into quiet areas, as can curved and outward sloping<br />
buildings. Sound absorbing panels, deep acoustic profiling, ‘absorptive<br />
banners’ and other elements should be considered. A wider choice of<br />
acoustically absorptive materials needs to be developed, ideally using<br />
recycled materials. In compact urban environments, making barrier<br />
surfaces more absorptive is generally preferable to inclining them to<br />
reflect sound upwards.<br />
<strong>Noise</strong> and height - High buildings, with less shielding from other<br />
buildings, may receive noise from a wider area. Stepping-back of upper<br />
floors, canopies and other projections can offer screening. Acoustic<br />
balconies, with high imperforate parapets and absorptive linings to the


