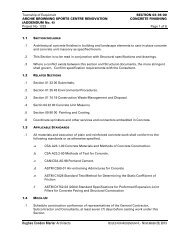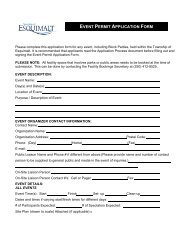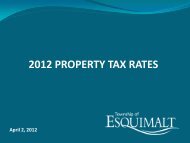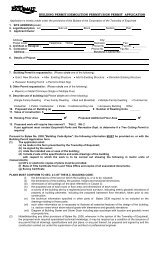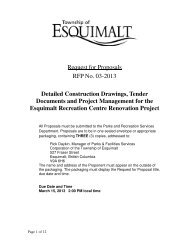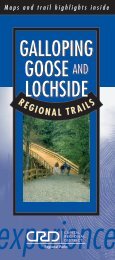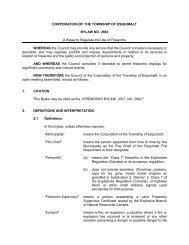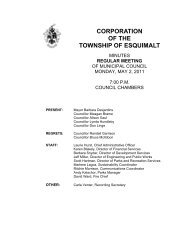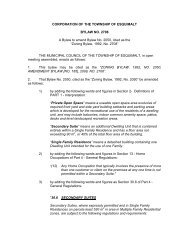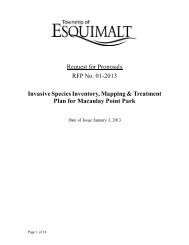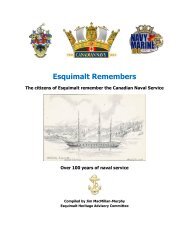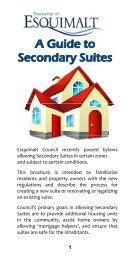Zoning Bylaw - Township of Esquimalt
Zoning Bylaw - Township of Esquimalt
Zoning Bylaw - Township of Esquimalt
Create successful ePaper yourself
Turn your PDF publications into a flip-book with our unique Google optimized e-Paper software.
16. SITING EXCEPTIONSWhere chimneys, gutters, sills, eaves, sunlight control projections, canopies, bay windowshaving no Floor Area, or ornamental features project beyond the face <strong>of</strong> a Building, the minimumdistance to an abutting Lot Line or as required elsewhere in this <strong>Bylaw</strong>, may be reduced by notmore than 0.6 m, providing that such a reduction applies only to the projecting feature.17. SPECIAL SITING REQUIREMENTSHeat pumps shall not be located within 6 metres <strong>of</strong> any property line.18. NON-CONFORMING USESThe lawful Use <strong>of</strong> any land, Building or Structure existing at the time <strong>of</strong> the adoption <strong>of</strong> this<strong>Bylaw</strong> may be continued subject to the provisions <strong>of</strong> the “Municipal Act”, although such Usedoes not conform with the provisions <strong>of</strong> this <strong>Bylaw</strong>.19. NON-CONFORMING SITING, DIMENSIONS, PARKINGWhere a Building or Structure's siting, size, dimensions, parking or loading does not meet therequirements <strong>of</strong> a <strong>Zoning</strong> <strong>Bylaw</strong> adopted after they were constructed, the Buildings or Structuresmay be repaired, extended or altered, but only to the extent that the repair, extension oralteration would, when completed, involve no further contravention <strong>of</strong> the <strong>Bylaw</strong> beyond thecontravention that existed prior to the time the repair, extension or alteration were commenced.20. NON-CONFORMING PARCEL SIZEWhere a Parcel <strong>of</strong> land shown on a plan duly registered in the Land Title Office prior to theeffective date <strong>of</strong> this <strong>Bylaw</strong> does not contain the minimum Parcel Size Area required in the Zonein which the Lot is located, the Parcel may be used subject to all other requirements <strong>of</strong> the Zonebeing met.21. ACCESSORY BUILDINGS AND USES(1) No Accessory Building or Structure shall be erected on any Parcel unless the PrincipalBuilding to which the Accessory Building is an incidental Use has been erected or isbeing erected simultaneously with the Accessory Building.(2) Where an Accessory Building is attached to the Principal Building, it is considered a part<strong>of</strong> the Principal Building and shall comply in all respects with the requirements <strong>of</strong> the<strong>Bylaw</strong> applicable to the Principal Building.(3) Notwithstanding the restriction, contained elsewhere in this <strong>Bylaw</strong>, on placing AccessoryBuilding in front <strong>of</strong> the front face <strong>of</strong> a Principal Building. Structures used to house UrbanHens, as regulated by the Animal <strong>Bylaw</strong>, may be located within the front yard setbackprovided that the Structure is screened by vegetation <strong>of</strong> a sufficient height and width toprevent the Structure being visible from the street or from any adjacent residence.PART 4 - 3



