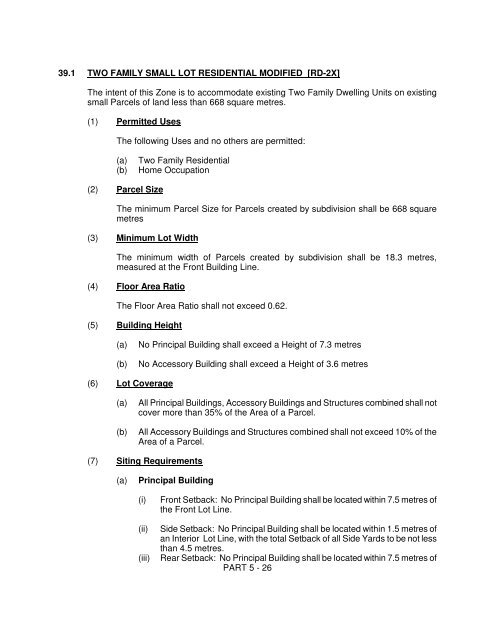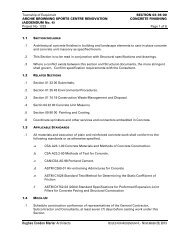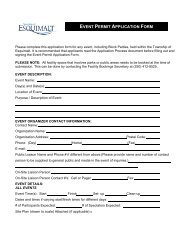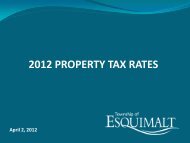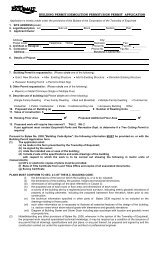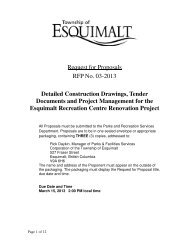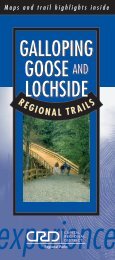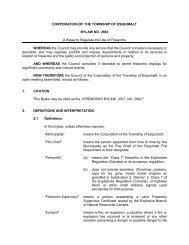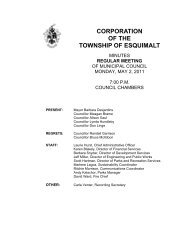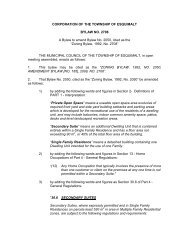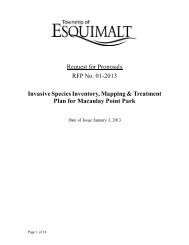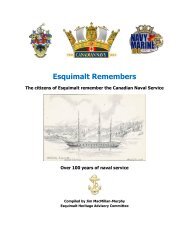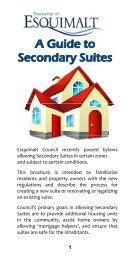- Page 4: AMENDMENT NO. 92 [483 Constance Ave
- Page 11 and 12: "Building" means any Structure used
- Page 13 and 14: "Floating Boat Shelter" means a Str
- Page 15 and 16: "Rear Lot Line" means any Lot Line
- Page 17 and 18: "Water Lot" means an Area of land c
- Page 19 and 20: PART 3 - ADMINISTRATION AND ENFORCE
- Page 21 and 22: (6) no person other than a member o
- Page 23 and 24: 22. FENCES(1) Where a fence, or sim
- Page 25 and 26: 30.2 VIDEO STORESWhere a Video Stor
- Page 27 and 28: PART 5 - ZONING DISTRICTS31. ZONE D
- Page 29 and 30: Comprehensive Development No. 43 (8
- Page 31 and 32: the Area of Parcel.(9) Siting Requi
- Page 33 and 34: (9) Lot Coverage(a)(b)All Principal
- Page 35 and 36: 36. SINGLE FAMILY WATERFRONT RESIDE
- Page 37 and 38: (11) Off Street ParkingOff street p
- Page 39 and 40: (9) Building Height(a)(b)No Princip
- Page 41 and 42: 37. SINGLE FAMILY BED AND BREAKFAST
- Page 43 and 44: (13) FencingSubject to Section 22,
- Page 45 and 46: Area of a Parcel.(9) Siting Require
- Page 47 and 48: (8) Lot Coverage(a)(b)All Principal
- Page 49 and 50: 39. TWO FAMILY SMALL LOT RESIDENTIA
- Page 51: (11) Off Street ParkingOff street p
- Page 55 and 56: (7) Building WidthThe minimum width
- Page 57 and 58: 41. MULTIPLE FAMILY RESIDENTIAL [RM
- Page 59 and 60: 42. MULTIPLE FAMILY RESIDENTIAL [RM
- Page 61 and 62: 43. MULTIPLE FAMILY RESIDENTIAL [RM
- Page 63 and 64: 44. MULTIPLE FAMILY RESIDENTIAL [RM
- Page 65 and 66: 44.1 MULTIPLE FAMILY RESIDENTIAL -
- Page 67 and 68: 44.2 MULTIPLE FAMILY RESIDENTIAL -
- Page 69 and 70: 45. MULTIPLE RESIDENTIAL [RM-5]The
- Page 71 and 72: DIVISION 2 - COMMERCIAL ZONES46. CO
- Page 73 and 74: 47. NEIGHBOURHOOD COMMERCIAL [C-2]T
- Page 75 and 76: 48. CORE COMMERCIAL [C-3]The intent
- Page 77 and 78: 48.2 CORE COMMERCIAL LIQUOR [C-3-A]
- Page 79 and 80: 48.1 TOWN CENTRE [TC](1) Permitted
- Page 81 and 82: (b)Accessory Building(i)No Accessor
- Page 83 and 84: 51. TOURIST COMMERCIAL [C-5B]The in
- Page 85 and 86: 51.1. TOURIST COMMERCIAL [C-5C]The
- Page 87 and 88: 52. LICENSED LIQUOR ESTABLISHMENT [
- Page 89 and 90: Off street parking shall be provide
- Page 91 and 92: (6) Screening and LandscapingScreen
- Page 93 and 94: (6) Screening and LandscapingScreen
- Page 95 and 96: (3) Floor Area: Accessory RetailThe
- Page 97 and 98: (c)Side Setback: No Building shall
- Page 99 and 100: (b)Landscaping shall be provided al
- Page 101 and 102: (7) Off Street ParkingOff street pa
- Page 103 and 104:
DIVISION 4 - INSTITUTIONAL AND CIVI
- Page 105 and 106:
59. PARKS AND OPEN SPACE [P-2]The i
- Page 107 and 108:
(5) Off Street ParkingOff street pa
- Page 109 and 110:
(a) Screening and Landscaping shall
- Page 111 and 112:
DIVISION 5 - MARINE ZONES61.1 MARIN
- Page 113 and 114:
63. MARINE NAVIGATION [M-4]The inte
- Page 115 and 116:
DIVISION 6 - COMPREHENSIVE DEVELOPM
- Page 117 and 118:
65. COMPREHENSIVE DEVELOPMENT DISTR
- Page 119 and 120:
66. COMPREHENSIVE DEVELOPMENT DISTR
- Page 121 and 122:
(12) Walls and FencesNo wall or fen
- Page 123 and 124:
(d)Waterfront Setback: No part of a
- Page 125 and 126:
67.1 COMPREHENSIVE DEVELOPMENT DIST
- Page 127 and 128:
(b)Accessory Building(i)(ii)(iii)Fr
- Page 129 and 130:
(6) Unit SizeThe minimum Floor Area
- Page 131 and 132:
67.4 COMPREHENSIVE DEVELOPMENT DIST
- Page 133 and 134:
67.5 COMPREHENSIVE DEVELOPMENT DIST
- Page 135 and 136:
67.6 COMPREHENSIVE DEVELOPMENT DIST
- Page 137 and 138:
67.7 COMPREHENSIVE DEVELOPMENT DIST
- Page 139 and 140:
67.8 COMPREHENSIVE DEVELOPMENT DIST
- Page 141 and 142:
67.9 COMPREHENSIVE DEVELOPMENT DIST
- Page 143 and 144:
67.10 COMPREHENSIVE DEVELOPMENT DIS
- Page 145 and 146:
67.11 COMPREHENSIVE DEVELOPMENT DIS
- Page 147 and 148:
67.12 COMPREHENSIVE DEVELOPMENT DIS
- Page 149 and 150:
67.13 COMPREHENSIVE DEVELOPMENT DIS
- Page 151 and 152:
67.14 COMPREHENSIVE DEVELOPMENT DIS
- Page 153 and 154:
67.15 COMPREHENSIVE DEVELOPMENT DIS
- Page 155 and 156:
67.16 COMPREHENSIVE DEVELOPMENT DIS
- Page 157 and 158:
67.17 COMPREHENSIVE DEVELOPMENT DIS
- Page 159 and 160:
67.18 COMPREHENSIVE DEVELOPMENT DIS
- Page 161 and 162:
67.19 COMPREHENSIVE DEVELOPMENT DIS
- Page 163 and 164:
67.20 COMPREHENSIVE DEVELOPMENT DIS
- Page 165 and 166:
67.21 COMPREHENSIVE DEVELOPMENT DIS
- Page 167 and 168:
67.22 COMPREHENSIVE DEVELOPMENT DIS
- Page 169 and 170:
67.23 COMPREHENSIVE DEVELOPMENT DIS
- Page 171 and 172:
67.24 COMPREHENSIVE DEVELOPMENT DIS
- Page 173 and 174:
67.25 COMPREHENSIVE DEVELOPMENT DIS
- Page 175 and 176:
67.26 COMPREHENSIVE DEVELOPMENT DIS
- Page 177 and 178:
67.27 COMPREHENSIVE DEVELOPMENT DIS
- Page 179 and 180:
67.28 COMPREHENSIVE DEVELOPMENT DIS
- Page 181 and 182:
67.29 COMPREHENSIVE DEVELOPMENT DIS
- Page 183 and 184:
67.30 COMPREHENSIVE DEVELOPMENT DIS
- Page 185 and 186:
67.31 COMPREHENSIVE DEVELOPMENT DIS
- Page 187 and 188:
67.32 COMPREHENSIVE DEVELOPMENT DIS
- Page 189 and 190:
67.33 COMPREHENSIVE DEVELOPMENT DIS
- Page 191 and 192:
(1) Permitted UsesThe following Use
- Page 193 and 194:
67.35 COMPREHENSIVE DEVELOPMENT DIS
- Page 195 and 196:
67.36 COMPREHENSIVE DEVELOPMENT DIS
- Page 197 and 198:
67.37 COMPREHENSIVE DEVELOPMENT DIS
- Page 199 and 200:
67.38 COMPREHENSIVE DEVELOPMENT DIS
- Page 201 and 202:
67.39 COMPREHENSIVE DEVELOPMENT DIS
- Page 203 and 204:
67.40 COMPREHENSIVE DEVELOPMENT DIS
- Page 205 and 206:
maintained or used and no land shal
- Page 207 and 208:
67.42 COMPREHENSIVE DEVELOPMENT DIS
- Page 209 and 210:
67.43 COMPREHENSIVE DEVELOPMENT DIS
- Page 211 and 212:
(1) Permitted UsesThe following Use
- Page 213 and 214:
67.45 COMPREHENSIVE DEVELOPMENT DIS
- Page 215 and 216:
67.46 COMPREHENSIVE DEVELOPMENT DIS
- Page 217 and 218:
Subject to Section 22 no fence shal
- Page 219 and 220:
within 1.5 metres of any Interior L
- Page 221 and 222:
(iii)Rear Setback: No Principal Bui
- Page 223 and 224:
(8) FencingSubject to Section 22, n
- Page 225 and 226:
(i)(ii)(iii)(iv)(v)(vi)Front Setbac
- Page 227 and 228:
67.51 COMPREHENSIVE DEVELOPMENT DIS
- Page 229 and 230:
67.52 COMPREHENSIVE DEVELOPMENT DIS
- Page 231 and 232:
67.53 COMPREHENSIVE DEVELOPMENT DIS
- Page 233 and 234:
67.54 COMPREHENSIVE DEVELOPMENT DIS
- Page 235 and 236:
PART 6 - REPEAL OF PREVIOUS BYLAW68
- Page 237 and 238:
“PARKING BYLAW NO. 1992, NO. 2011
- Page 239 and 240:
CORPORATION OF THE TOWNSHIP OF ESQU
- Page 241 and 242:
2. PART 2 - APPLICATION, COMPLIANCE
- Page 243 and 244:
PART 4 - GENERAL REGULATIONS9. PROV
- Page 245 and 246:
PART 5 - PARKING REQUIREMENTS13. NU
- Page 247 and 248:
(2) If a use, building or Structure
- Page 249 and 250:
PART 6 - LOADING REQUIREMENTS14. NU
- Page 251:
Read a third time by the Municipal


