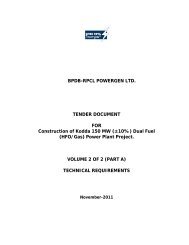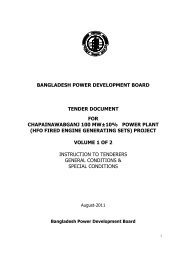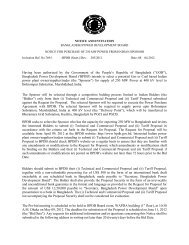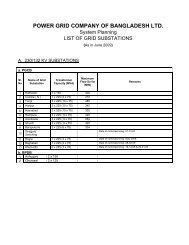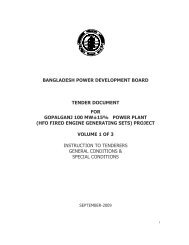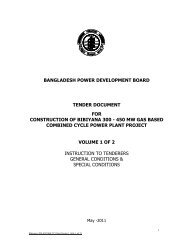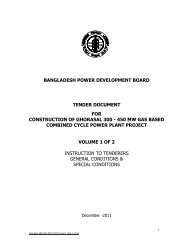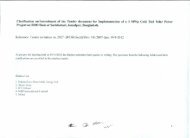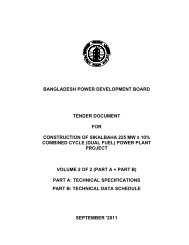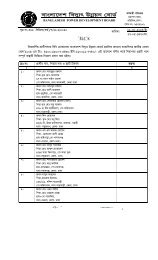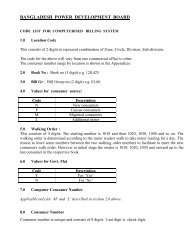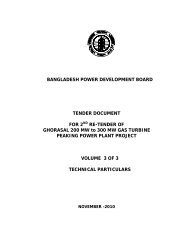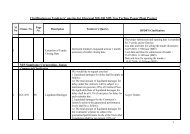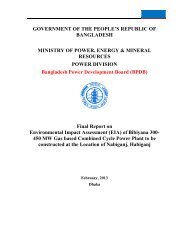- Page 2 and 3:
Volume - 2Technical RequirementsSec
- Page 4 and 5:
GHORASAL 200 MW to 300 MW GAS TURBI
- Page 6:
2. Scope Of Work2.0 Scope of work2.
- Page 9 and 10:
3. Generator switchgeara. Outdoor e
- Page 11 and 12:
Rated frequency: 50 HzRated nominal
- Page 13 and 14:
Lighting impulseWithstand voltage(1
- Page 15 and 16:
h. One (1) Lot Control and instrume
- Page 17 and 18:
2.13 TestsThe Contractor shall be r
- Page 19 and 20:
Section 3Power Plant ArrangementGho
- Page 21 and 22:
3.0 Power Plant Arrangement3.1 Gene
- Page 23 and 24:
3.3.2.4 Compressor Wet Washing Syst
- Page 26 and 27:
The distillate fuel oil system shal
- Page 28 and 29:
6. Sump tankThe sump tank allows dr
- Page 30 and 31:
provide necessary protection for ma
- Page 32 and 33:
4. Generator And Ancillary Equipmen
- Page 34 and 35:
4.1.4 Temperature RiseThe temperatu
- Page 36 and 37:
4.1.12 Accessoriesa. Temperature de
- Page 38 and 39:
- Secondary wiring including cable
- Page 40 and 41:
4.3.6 Voltage TransformerThe voltag
- Page 42 and 43:
3) The rated service voltage shall
- Page 44 and 45:
Section 5TransformersGhorasal 200 M
- Page 46 and 47:
5. TRANSFORMERS5.1 GENERALThe trans
- Page 48 and 49:
. The tank shall be of the welded s
- Page 50 and 51:
The wiring shall be connected at th
- Page 52 and 53:
5.3 UNIT AUXILIARY TRANSFORMER5.3.1
- Page 54 and 55:
h. Anchor devicei. Oil preservation
- Page 56 and 57:
6. 230 kV OUTDOOR SWITCHGEAR, EQUIP
- Page 58 and 59:
-Power frequency withstand voltage(
- Page 60 and 61:
eaker.(6) Dielectric Test Voltagea.
- Page 62 and 63:
. Rated insulation level- Lighting
- Page 64 and 65:
f. Unless otherwise specified, the
- Page 66 and 67:
6.3.2 DESIGN CRITERIAThe steel stru
- Page 68 and 69:
6.4 INSULATORS AND WIRING MATERIALS
- Page 70 and 71:
Section 76.6 Kv SwitchgearAndLow Te
- Page 72 and 73:
7. 6.6 kV SWITCHGEAR AND LOW TENSIO
- Page 74 and 75:
- Number of circuit :Determined by
- Page 76 and 77:
Section 8Control And ProtectionGhor
- Page 78 and 79:
8. CONTROL AND PROTECTION EQUIPMENT
- Page 80 and 81:
- Automatic synchronising equipment
- Page 82 and 83:
ee. AVR failure xff. Emergency Trip
- Page 84 and 85:
can be seen through the window with
- Page 86 and 87:
Required no. of 6.6 kV and 415 V vo
- Page 88 and 89:
8.10.3 CONTROL EQUIPMENT(1) Transmi
- Page 90 and 91:
The test block shall be of the back
- Page 92 and 93:
Section 9Cabling And GroundingGhora
- Page 94 and 95:
9. CABLING AND GROUNDING9.1 GENERAL
- Page 96 and 97:
9.2.4 CONTROL AND INSTRUMENT CABLES
- Page 98 and 99:
9.4 CABLE ERECTIONConcrete lined ca
- Page 100 and 101:
Section 10DC Power Supply SystemGho
- Page 102 and 103:
10 DC POWER SUPPLY SYSTEM10.1 BATTE
- Page 104 and 105:
float charge as well as boost charg
- Page 106 and 107:
Section 11Lighting And Small Power
- Page 108 and 109:
11. LIGHTING AND SMALL POWER SUPPLY
- Page 110 and 111:
(ii)Three phase plug socketOutdoor-
- Page 112 and 113:
Section 12Fuel Handling FacilitiesG
- Page 114 and 115:
12. FUEL OIL SYSTEM AND HANDLING FA
- Page 116 and 117:
from unloading base to the fuel tan
- Page 118 and 119:
13. FIRE PROTECTION FACILITIES13.1
- Page 120 and 121:
System of lock off to (but not exit
- Page 122 and 123:
Section 14Communication FacilitiesG
- Page 124 and 125:
14. COMMUNICATION FACILITIES14.1 GE
- Page 126 and 127:
(2) General CommunicationWhen the o
- Page 128 and 129:
(1) BatteryType of batteryCapacityN
- Page 130 and 131:
15. MAINTENANCE FACILITIESPage15.1
- Page 132 and 133:
15.1.4 RATINGThe rating of the cran
- Page 134 and 135:
The main power supply shall have a
- Page 136 and 137:
Static tests of all automatic seque
- Page 138 and 139:
Section 16Tests And InspectionsGhor
- Page 140 and 141:
16 TESTS AND INSPECTIONS16.1 GENERA
- Page 142 and 143:
subjected to the following tests by
- Page 144 and 145: c. Stranded Conductors for Overhead
- Page 146 and 147: days from the receipt of the said n
- Page 148 and 149: circuit of unit motor control centr
- Page 150 and 151: Special measures may have to be tak
- Page 152 and 153: Checks shall be made of the local a
- Page 154 and 155: Section 17Civil WorksGhorasal 200 M
- Page 156 and 157: 17.9 Sewage Works17.9.1 General17.9
- Page 158 and 159: 17.1.4 SITE LABORATORYThe Contracto
- Page 160 and 161: where directed by the Board extra s
- Page 162 and 163: approval regarding the re-measureme
- Page 164 and 165: igidly in position down to the lowe
- Page 166 and 167: on piles together with the apparatu
- Page 168 and 169: than 15 cm in size containing suita
- Page 170 and 171: aggregates shall be washed prior to
- Page 172 and 173: 17.6.13 FORMWORK AND TIMBERINGFormw
- Page 174 and 175: he Contractor shall repair at his o
- Page 176 and 177: Sieve designationPercentage by(Squa
- Page 178 and 179: (b) Transverse Joints: The transver
- Page 180 and 181: 17.7.2 Gravel SurfacingThe Contract
- Page 182 and 183: extended with sufficient number of
- Page 184 and 185: A written record of the drilling in
- Page 186 and 187: ) Control EquipmentThe control equi
- Page 188 and 189: 17.12.2 GatesSliding metal gates of
- Page 190 and 191: 18 Building WORKS18.1 General18.1.1
- Page 192 and 193: 18.1.4 RecordsThe Contractor shall
- Page 196 and 197: 18.5 Materials And Workmanship18.5.
- Page 198 and 199: (7) PaintPrior to delivery after sh
- Page 200 and 201: oof cladding shall be less than 1.1
- Page 202 and 203: . Wooden doorsPlywood for panelThic
- Page 204 and 205: The terrazzo is to be trowelled to
- Page 206 and 207: to suit. Stud shall be formed of ap
- Page 208 and 209: Section 19Spare PartsGhorasal 200 M
- Page 210 and 211: 19. SPARE PARTS19.1 GENERALThe Cont
- Page 212 and 213: BACKGROUND INFORMATION:Bangladesh P
- Page 214 and 215: - Overhauling of all electrical mot
- Page 216 and 217: 3. BASIS OF PRICE3.1 Basis of price
- Page 218 and 219: the delayed services or such other
- Page 220 and 221: 13. GENERAL CLAUSES CONCERNING TERM
- Page 222 and 223: 17. INSURANCEThe insurance includin
- Page 224: Appendixes20.1 Site Layout20.2 Grid



