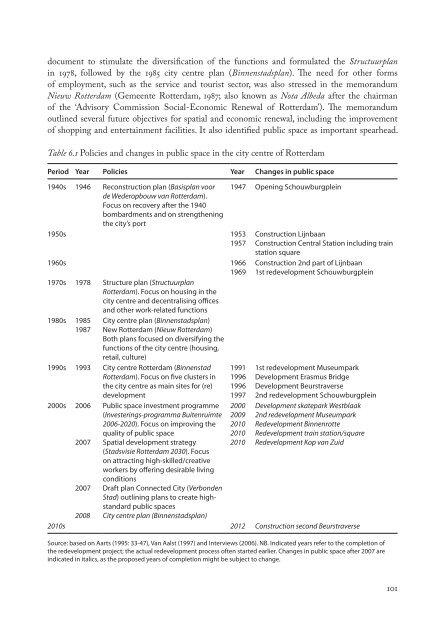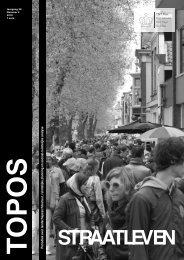Changing public space
Changing public space
Changing public space
Create successful ePaper yourself
Turn your PDF publications into a flip-book with our unique Google optimized e-Paper software.
document to stimulate the diversification of the functions and formulated the Structuurplan<br />
in 1978, followed by the 1985 city centre plan (Binnenstadsplan). The need for other forms<br />
of employment, such as the service and tourist sector, was also stressed in the memorandum<br />
Nieuw Rotterdam (Gemeente Rotterdam, 1987; also known as Nota Albeda after the chairman<br />
of the ‘Advisory Commission Social-Economic Renewal of Rotterdam’). The memorandum<br />
outlined several future objectives for spatial and economic renewal, including the improvement<br />
of shopping and entertainment facilities. It also identified <strong>public</strong> <strong>space</strong> as important spearhead.<br />
Table 6.1 Policies and changes in <strong>public</strong> <strong>space</strong> in the city centre of Rotterdam<br />
Period Year Policies Year Changes in <strong>public</strong> <strong>space</strong><br />
1940s 1946 Reconstruction plan (Basisplan voor<br />
de Wederopbouw van Rotterdam).<br />
Focus on recovery after the 1940<br />
bombardments and on strengthening<br />
the city’s port<br />
1950s 1953<br />
1957<br />
1960s 1966<br />
1969<br />
1970s 1978 Structure plan (Structuurplan<br />
Rotterdam). Focus on housing in the<br />
city centre and decentralising offices<br />
and other work-related functions<br />
1980s 1985 City centre plan (Binnenstadsplan)<br />
1987 New Rotterdam (Nieuw Rotterdam)<br />
Both plans focused on diversifying the<br />
functions of the city centre (housing,<br />
retail, culture)<br />
1990s 1993 City centre Rotterdam (Binnenstad<br />
Rotterdam). Focus on five clusters in<br />
the city centre as main sites for (re)<br />
development<br />
2000s 2006 Public <strong>space</strong> investment programme<br />
(Investerings-programma Buitenruimte<br />
2006-2020). Focus on improving the<br />
quality of <strong>public</strong> <strong>space</strong><br />
2007 Spatial development strategy<br />
(Stadsvisie Rotterdam 2030). Focus<br />
on attracting high-skilled/creative<br />
workers by offering desirable living<br />
conditions<br />
2007 Draft plan Connected City (Verbonden<br />
Stad) outlining plans to create highstandard<br />
<strong>public</strong> <strong>space</strong>s<br />
2008 City centre plan (Binnenstadsplan)<br />
1947 Opening Schouwburgplein<br />
1991<br />
1996<br />
1996<br />
1997<br />
2000<br />
2009<br />
2010<br />
2010<br />
2010<br />
Construction Lijnbaan<br />
Construction Central Station including train<br />
station square<br />
Construction 2nd part of Lijnbaan<br />
1st redevelopment Schouwburgplein<br />
1st redevelopment Museumpark<br />
Development Erasmus Bridge<br />
Development Beurstraverse<br />
2nd redevelopment Schouwburgplein<br />
Development skatepark Westblaak<br />
2nd redevelopment Museumpark<br />
Redevelopment Binnenrotte<br />
Redevelopment train station/square<br />
Redevelopment Kop van Zuid<br />
2010s 2012 Construction second Beurstraverse<br />
Source: based on Aarts (1995: 33-47), Van Aalst (1997) and Interviews (2006). NB. Indicated years refer to the completion of<br />
the redevelopment project; the actual redevelopment process often started earlier. Changes in <strong>public</strong> <strong>space</strong> after 2007 are<br />
indicated in italics, as the proposed years of completion might be subject to change.<br />
101




