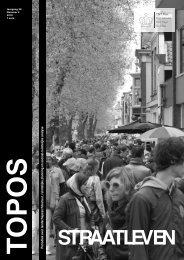Changing public space
Changing public space
Changing public space
Create successful ePaper yourself
Turn your PDF publications into a flip-book with our unique Google optimized e-Paper software.
structure of the city. Therefore, a new function needed to be found for the site of the police<br />
station and the Loeffplein.<br />
The initiative to redevelop the Loeffplein came from the side of the local government. However,<br />
the association of local entrepreneurs, called Heart of ’s-Hertogenbosch (Hartje ’s-Hertogenbosch),<br />
claim to be the first to call for an upgrading of the city centre. Together with the merchant<br />
association and the Fortis Bank, which is active as investor of a large share of the retail property<br />
in the city, they set up a so-called Centre Management in 1993. This organisation aimed to<br />
improve the economic functioning and attractiveness of the city centre. The redevelopment of<br />
the Loeffplein would contribute to this aim. The association of local entrepreneurs hired a local<br />
architect to make a design for the Loeffplein and surrounding area. It was never implemented,<br />
because the local government did not think it would fit within the historical structure of the<br />
city. However, the initiative improved the relation between the municipality and the Centre<br />
Management as partners in the redevelopment of the city centre.<br />
The idea of the local government and the Centre Management was to build a new retail<br />
complex on the former site of the police station. The Loeffplein itself and the Marktstraat would<br />
also have to be upgraded to induce people to walk from the Markt to the new retail complex.<br />
Hartje ’s-Hertogenbosch was afraid the retail expansion at the Loeffplein would negatively affect<br />
other shopkeepers in the city and argued for the simultaneous renovation of the other shopping<br />
streets. The association also demanded that all new shopkeepers at the Loeffplein should become<br />
a member of its association to avoid the so-called free riders problem. In return, it would settle<br />
the objections to the plan.<br />
Another partner in the redevelopment process was insurance company Nationale<br />
Nederlanden, which already owned the Tolbrug parking garage on the east side of the Loeffplein<br />
and a small number of shops located in front of it. Nationale Nederlanden was also interested<br />
in becoming the investor of the new retail complex. It proposed Multi as possible developer.<br />
T+T became responsible for the new design of the Loeffplein and surroundings. The new retail<br />
complex was named Arena and was designed as an outdoor shopping centre with apartments<br />
on the upper floors. The retail concentration needed to be of substantial size to attract many<br />
visitors. T+T’s design offered 6,500m 2 of retail <strong>space</strong> (Bastion Oranje, 2006). A new parking<br />
garage was planned underneath the Arena to complement the existing Tolburgparking garage.<br />
The latter would also be upgraded and camouflaged by a new façade of shops called the Stoa. The<br />
Loeffplein would be redesigned with similar materials being used at the Arena to bring about a<br />
sense of unity. For its design reference was made to an enclosed shopping centre in Eindhoven,<br />
the Heuvel Galerie, which was opened in 1995. It served as both best and worse case: the Arena<br />
should have a similar allure and quality of materials, but not have a closed façade (ironically, the<br />
Arena later served as worse case example for the construction of the new retail building on the<br />
Statenplein in Dordrecht because of its closed-off image on the outside).<br />
When T+T’s plan was finished, representatives of the local government, Centre Management,<br />
Nationale Nederlanden, and Multi went to Barcelona to find an architect to design the Arena.<br />
Beth Galí, who was already involved in upgrading parts of the city centre, recommended the<br />
Spanish architect Oscar Tusquets. He was selected to design the Arena. His plan was to create<br />
an outdoor shopping centre (partly covered but without a real ceiling) with a sunken plaza and<br />
a gallery on the ground floor, both containing shops. The Arena would have multiple entrances<br />
to connect it to the other parts of the city centre. Galí herself was appointed to design both the<br />
142




