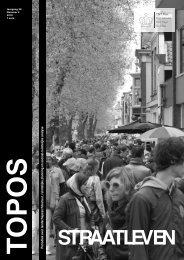Changing public space
Changing public space
Changing public space
You also want an ePaper? Increase the reach of your titles
YUMPU automatically turns print PDFs into web optimized ePapers that Google loves.
of Enschede, and can thus be regarded as a medieval square. The Oude Markt has a circular<br />
shape, with a large church (Grote Kerk) in the middle. Since the beginning of the 1980s, the<br />
square has gradually become the main cluster of cafés and restaurants in the city, visualised by the<br />
dominance of many sidewalk cafés. It can therefore be regarded as an archetypical café square.<br />
However, there are also a number of cultural facilities in its immediate surroundings including<br />
a theatre, cinema, and concert hall. Moreover, the square is regularly used for outdoor activities<br />
such as a second hand CD market, sport events, and concerts.<br />
The Oude Markt was redesigned in 2004 within the framework of the Stadserf redevelopment,<br />
which included most of the historic city centre. The main goal was to assure that the<br />
redevelopment of the Van Heekplein would not negatively influence other historical parts of<br />
the city centre. Therefore, the municipality argued that the Stadserf also needed to be upgraded.<br />
This idea was strongly supported by the association of local entrepreneurs (FCE), who feared<br />
increased competition of the shops, cafés, and restaurants that would settle on the new Van<br />
Heekplein.<br />
After the redevelopment plans were outlined in the 1996 handbook, the local government<br />
appointed a project manager specifically responsible for the upgrading of the Stadserf. His team<br />
focused on actively involving local inhabitants and entrepreneurs in the decision-making process<br />
through walking tours and large information sessions in 1997 and 1998. The discussions mainly<br />
focused on the design of the Stadserf. The local government selected landscape architecture<br />
agency Sant & Co to design the new Stadserf in 1999. OKRA, which was responsible for the<br />
new design of the Stationsplein and Van Heekplein, was not involved because it was already busy<br />
designing the Van Heekplein. Moreover, the local government favoured the idea that each <strong>public</strong><br />
<strong>space</strong> would be allowed to have its own identity. Enschede therefore explicitly chose different<br />
designers of <strong>public</strong> <strong>space</strong> in the city centre, in contrast to Dordrecht where the main argument<br />
had been to create a sense of unity by using one single landscape architect (Section 6.3.1).<br />
Sant & Co made a preliminary plan and presented it in April 2000 (Sant & Co, 2000). The<br />
plan suggested the use of red brick throughout the Stadserf, because this would best match the<br />
atmosphere and built environment of Enschede. To indicate the difference between pedestrian<br />
streets and traffic streets, the traffic streets would be equipped with so-called ‘cart tracks’ in the<br />
pavement. These cart tracks would also emphasise the egg-shape form of the city centre. The<br />
Oude Markt would be paved with brown brick to match with the yellow-brown colours of<br />
the church. The sidewalk cafés would be bounded by a strip along the cafés to visually separate<br />
them from the rest of the square and their unity improved with regard to furniture, awnings,<br />
wind shields, and so on (Figure 6.12). Sant & Co also proposed the removal of lime trees at the<br />
Oude Markt. During the last redevelopment in 1981, a row of lime trees was planted between<br />
the sidewalk cafés and the church to reroute motorised traffic. Later, when the city became<br />
increasingly traffic free, the trees became of no avail. Sant & Co’s plan was to remove and<br />
replant them elsewhere in the city centre, in order to enhance the unity of the Oude Markt and<br />
to restore the view on the church. Local inhabitants strongly opposed the plan, because they<br />
regarded the lime trees as characteristic elements of the square.<br />
The redevelopment of the Oude Markt was delayed by the simultaneous redevelopment<br />
of the Van Heekplein. The market, held twice a week on the Van Heekplein, needed to be<br />
temporarily relocated in order to build the underground parking garage and to repave the<br />
square. The local government had assigned the future Music Quarter as temporary location of<br />
128




