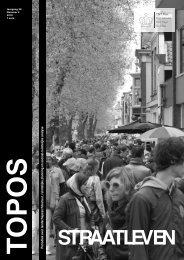Changing public space
Changing public space
Changing public space
Create successful ePaper yourself
Turn your PDF publications into a flip-book with our unique Google optimized e-Paper software.
The Spuiboulevard was the first project completed within the framework of the business plan.<br />
The idea behind this sequence was that the accessibility of the city centre needed to be improved<br />
in an aesthetical manner before the centre was upgraded. Landscape architecture agency MTD<br />
was selected to make the new design for the Spuiboulevard. Because MTD’s design was well<br />
evaluated, the agency was later also selected to design the Statenplein and surroundings. The<br />
redevelopment of the Spuiboulevard included the excavation of the earlier filled-in port, the<br />
construction of five bridges over the water, narrowing the boulevard, and planting an avenue<br />
of trees as spatial element between the small-scale historical centre and the large office<br />
constructions south of the boulevard. The redevelopment was finished in 2001.<br />
The second step in the improvement of Dordrecht’s city centre was the redevelopment of<br />
the Statenplein in 2002 (Section 6.3.3) and the building block bounded by the streets Achterom<br />
and Bagijnhof. The block includes two large shops (i.e., C&A and Hema) and is rather derelict.<br />
The plan was to redevelop it shortly after the completion of the Statenplein, but the project is<br />
still unfinished. The reconstruction stagnated due to problems with high concentrations of fine<br />
particles. Recently, legislation has become stricter on air quality in the Netherlands, enabling<br />
opponents to stop construction projects until the effect of the project on the air quality is<br />
measured and found acceptable. In case of Dordrecht, this implied the suspension of two crucial<br />
construction licences for the planned indoor parking garage. The Council of State reviewed the<br />
objection and decided in 2007 that the project could be continued. The plans are to redevelop<br />
the Achterom/Bagijnhof quickly, as it currently forms an unattractive barrier between the train<br />
station and the city centre.<br />
The third theme of the business plan – improving squares and creating a circuit of restaurants<br />
and pavement cafés – has been implemented. The Grote Markt and Scheffersplein have been<br />
redesigned after the weekly market was transferred from these squares to the redeveloped<br />
Statenplein. The Grote Markt is discussed in more detail in the next section. The Scheffersplein<br />
is an example of a vault square, a broad bridge over a canal functioning as square. The square was<br />
upgraded with minor changes in its design. The façade of department store V&D was renovated<br />
and new licences were provided to café and restaurant owners to expand outdoors. The square<br />
has transformed into a typical café square with many sidewalk cafés.<br />
The 1996 business plan is by far the most influential document for the reconstruction of<br />
Dordrechts’s city centre in general and the Grote Markt and Statenplein in particular. Since<br />
then, a number of other policy plans regarding the city centre have been formulated (see Table<br />
6.4). A new City Plan (Stadsplan Dordrecht) was presented in 2000, which – similar to Rotterdam<br />
– lobbied for strengthening the housing function of the city centre. A new traffic circulation plan<br />
(Verkeersplan Binnenstad) was set up in 2002, in which traffic flows and parking facilities in the<br />
core of the city were reduced. Recently, the mayor and aldermen presented a new city centre<br />
map (Programmakaart binnenstad 2008-2012), which forms a bridge between the 1996 business<br />
plan, the current situation, and the future of the city centre. The main aim is to make the city<br />
centre more appealing by improving its access routes, increasing opening hours of shops and<br />
other facilities, and adding new facilities such as a cinema or new museum. The map still needs<br />
to be approved by the city council (AD, 2007b).<br />
The redevelopment of Dordrecht’s city centre is not yet completed, as the Achterom/<br />
Bagijnhof project still needs to be executed. The same applies to the train station square, which<br />
will be redeveloped in 2008. The local government could not redevelop this square earlier, because<br />
it needed the co-operation of the Dutch railway company NS (Nederlandse Spoorwegen), which<br />
115




