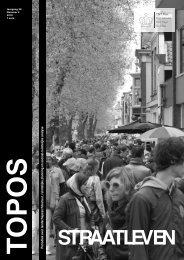Changing public space
Changing public space
Changing public space
You also want an ePaper? Increase the reach of your titles
YUMPU automatically turns print PDFs into web optimized ePapers that Google loves.
also because architect Geuze had just received the prestigious architecture price Prix de Rome<br />
(Brummel, 1999). He did not propose to construct ‘walls’ to get an intimate atmosphere, but<br />
advocated the emptiness of the square.<br />
But again, it remained silent for another two years. The urban development department<br />
published a new policy document on the city centre (Binnenstad Rotterdam), which again<br />
emphasised the municipality’s desire to create a cultural cluster near the Schouwburgplein (dS+V<br />
et al., 1993). The new cinema would reinforce this development. Nevertheless, alderman Linthorst<br />
still had his doubts (Moscoviter, 1997). He preferred to reduce the size of the square in contrast<br />
to Geuze’s plans that advocated emptiness. However, during meetings with residents and other<br />
stakeholders he realised that a majority of people supported Geuze’s plan. After Linthorst signed<br />
the agreement with cinema company Cannon (now named Pathé), Geuze was appointed to<br />
design the Schouwburgplein in more detail. His post-modern design included a cinema at the<br />
corner of the square (designed by architect Van Velsen), and a 35 centimetres elevated square floor<br />
to create a city stage. The design was inspired by the city’s maritime past, visualised by four red<br />
35-metre-high light poles shaped like hoisting cranes (Figure 6.2), along with robust 70-metrelong<br />
wooden benches. This fits within the notion of urban entrepreneurialism, in which reference<br />
making to the industrial and working-class heritage of an area is often applied in redevelopment<br />
processes. Three rounds of budget cuts slowed down the construction process. In addition, the<br />
garage’s roof partly collapsed during the construction activities. Moreover, the epoxy layer on<br />
top of the roof appeared to be applied in the wrong season, and consequently the floor became<br />
too slippery and needed to be removed (Brummel, 1999). The redeveloped Schouwburgplein was<br />
finally opened in June 1997.<br />
The result has received both acclaim and criticism. The square is praised in a number of<br />
architectural <strong>public</strong>ations (e.g., Veenendaal, 2003; Maier-Solgk & Greuter, 2004). They generally<br />
applaud the variety of materials used in the surface, from planking for ballgames and a rubber<br />
track for rollerblading to metal grids with fountains. Others describe the Schouwburgplein as an<br />
urban desert, not adapted to human beings (Hulsman, 1997). The criticism focuses on the high<br />
costs and use of certain materials (i.e., too much design, impractical, antisocial). According to<br />
Moscoviter, the criticism can be explained by the multiple aims of the redevelopment: “That dual<br />
application of functionality and aesthetics has become both the carrier of the plans, the challenge<br />
of the Schouwburgplein as well as its undermining factor …” (Moscoviter, 1997: 13, translation<br />
from Dutch by the author). The users of <strong>public</strong> <strong>space</strong>s in Rotterdam expressed similar feelings of<br />
discontent. Van Aalst and Ennen (2002) carried out a survey in five <strong>public</strong> <strong>space</strong>s in Rotterdam:<br />
the Westersingel, Museumpark, Schouwburgplein, Beurstraverse and Westblaak. Compared to<br />
the other locations, the Schouwburgplein scored badly: 37 per cent of the respondents did not<br />
regard the square as an intimate location, 40 per cent did not feel invited, and 36 per cent disliked<br />
its design (Van Aalst & Ennen, 2002: 32). In addition, 43 per cent did not feel at home and 35 per<br />
cent did not like spending time there. However, the research also indicated that more than half<br />
of the respondents (65%) regarded the Schouwburgplein as a typical Rotterdam <strong>space</strong>.<br />
6.2.3 Beurstraverse<br />
The retail complex called the Beurstraverse (‘Exchange passage’) was opened in 1996. It was<br />
intended to strengthen the city centre’s retail function by helping it compete with new shopping<br />
centres at the city’s edge such as Zuidplein, Oosterhof, and Alexandrium (dS+V et al., 1993; Van<br />
Aalst & Ennen, 2002). The problem was that there was no room in the city centre to expand<br />
108




